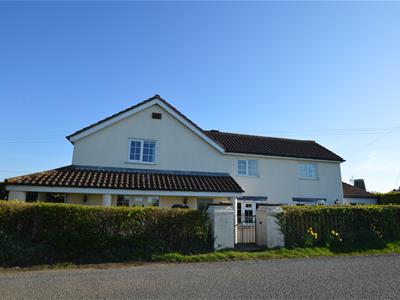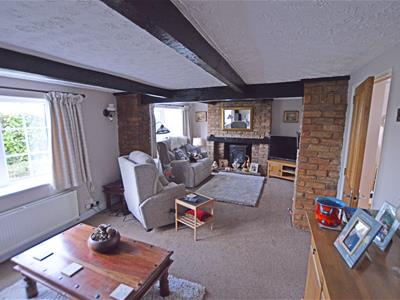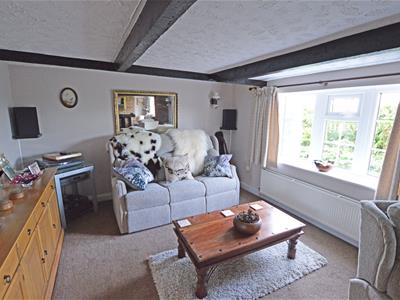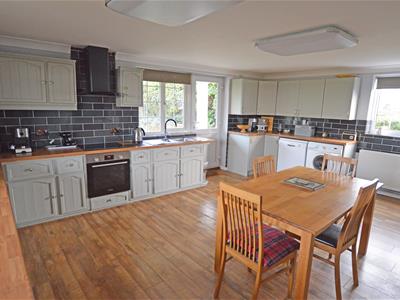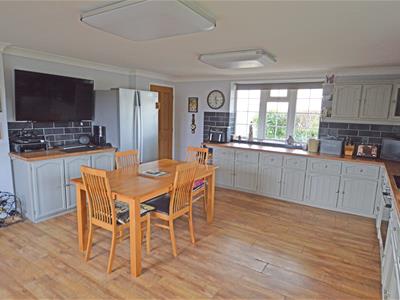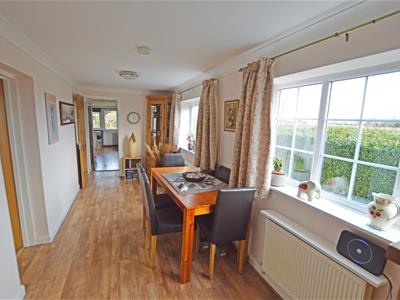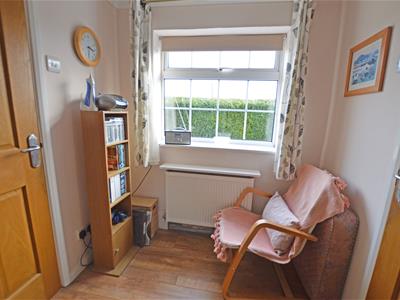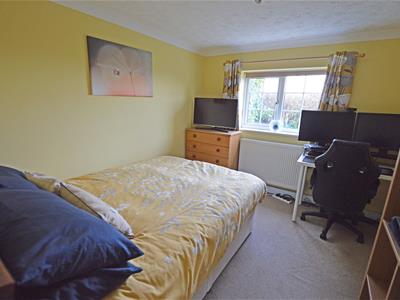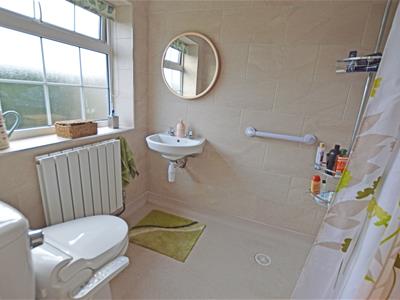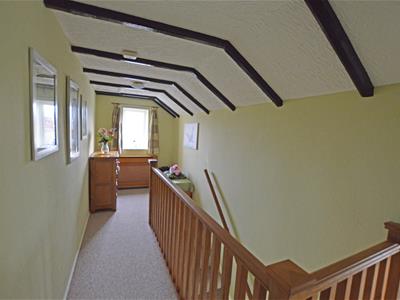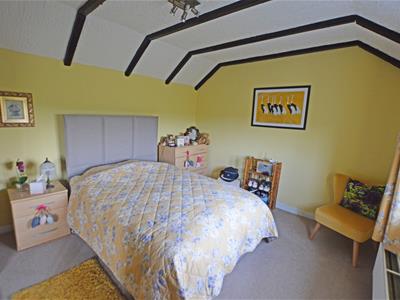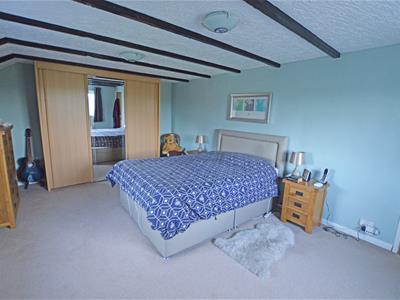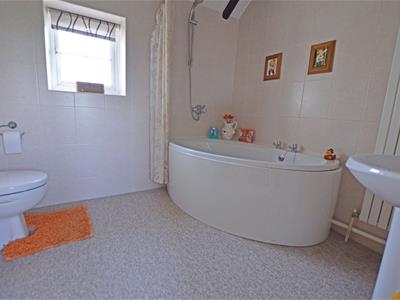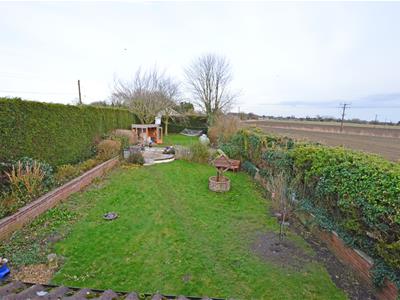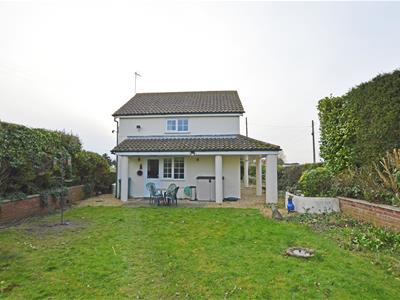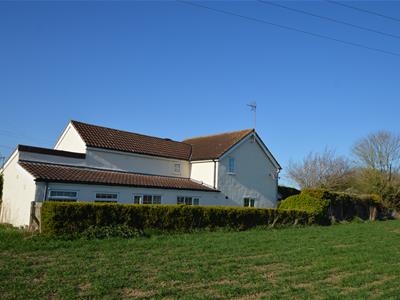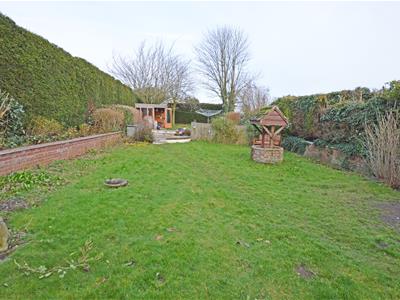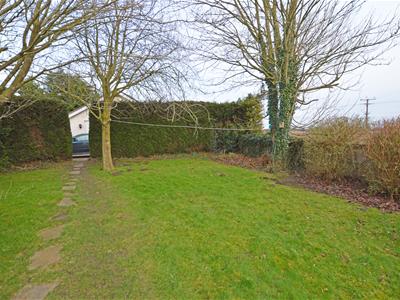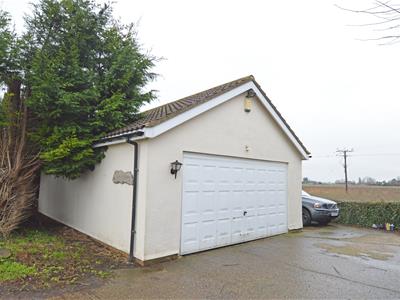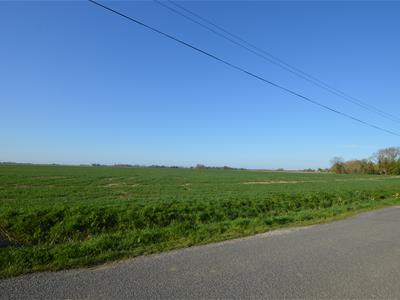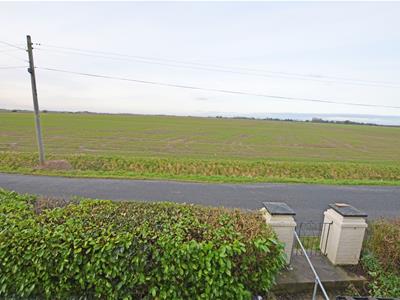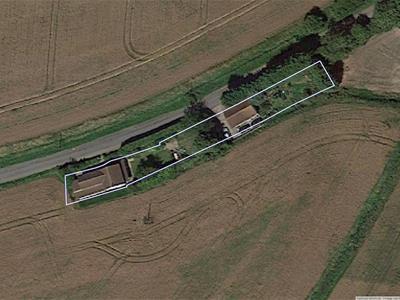9 North Street
Crowland
Lincolnshire
PE6 0EG
Back Bank, Whaplode Drove, Spalding
£380,000
3 Bedroom House - Detached
- Detached 'Cottage Style' House
- Substantial Countryside Home
- Three Double Bedrooms
- Ground Floor Wet Room
- Spacious Kitchen Breakfast Room
- Separate Dining Room/Study
- Comfortable Lounge/Living Room
- Possible Conversion To Four Bedrooms
- Good Size Plot
- Large Garage With An inspection Pit.
Enjoying a semi rural location and a good size plot, Wilton Cottage has a versatile layout which comprises three Bedrooms, two up, one down, attractive 'Cottage' Lounge, Fitted Kitchen Breakfast Room, Dining Room/Study, Wet Room and Lobby. There is a good size Family Bathroom off the first floor Landing.
Enjoying a semi rural location with views over open fields and no near neighbours, Wilton Cottage offers substantial, family accommodation with flexibility for all ages and conversion possibilities. Located just outside the main village of Whaplode Drove, the property is a short drive to the local Post Office convenience store and the petrol station. Other village amenities include the Elizabeth Community Centre with schools for younger children in Shepeau Stow. The property is a pleasant 15 minutes walk via a public footpath across the fields to the main village Spalding is approximately 10 miles away, Crowland approximately 6 miles away and Peterborough with is mail line railway station, is 15 miles away.
Well presented by the current owners, the accommodation benefits from LPG fuelled central heating, PVCu double glazing and comprises; Entrance Hall with the stairs to the first floor, there is a good size and well appointed Kitchen Breakfast Room with access to the garden. A lobby with storage cupboards leads to a versatile Dining Room/Study and onto the lounge Living Room with an attractive fireplace feature and bow windows to the front aspect. There is a lobby room leading to the ground floor double Bedroom and a Wet Room.
The Gallery landing has views over the countryside and leads to a Main Bedroom which could be converted into two rooms, a second double Bedroom and a Family Bathroom with a corner bath suite.
Outside are substantial gardens, an oversized double Garage (8.70m x 5.90m) with power. light and an inspection pit ideal for a keen mechanic. There is also a piece of land to the rear of the Garage which could be altered into more gardens or a vegetable patch.
Viewing is strongly recommended.
Tenure Freehold
Council Tax C
Entrance Hall
Stairs to the first floor Landing.
Kitchen Breakfast Room
5.73m x 4.85m (18'9" x 15'10")Fitted with a range of base and eye level 'Cottage Style' Kitchen units with integrated electric oven and hard wired Induction Hob, plumbing for a washing machine and dishwasher, cupboard located LPG gas fired boiler, pantry, windows to three aspects, door to the rear Garden.
Dining Room/Study
5.71m x 2.09m (18'8" x 6'10")Windows to the rear aspect, doors to
Lounge/Living Room
6.86m max x 3.42m (22'6" max x 11'2")Attractive fireplace feature, windows to the front aspect, cottage style beams to ceiling.
Lobby
2.13m x 1.84m (6'11" x 6'0")Doors to
Bedroom 3
3.08m x 2.70m (10'1" x 8'10")
Wet Room
First Floor Gallery Landing
Widow to the rear aspect overlooking a field, doors to
Bedroom 1
5.78m x 3.82m (18'11" x 12'6")Windows to two aspects, could possibly be divided.
Bedroom 2
3.98m x 3.87m (13'0" x 12'8")Window overlooking the front aspect and open fields.
Family Bathroom
2.72m 2.27m (8'11" 7'5")Corner Bath three piece suite.
Outside
To the front of the property are gravel and paved areas with access to the front door. The main Garden stretches to the side of the property which includes a covered area and patio, the garden is laid to lawn with views over open fields to the rear and a privacy giving hedge to the front. The rear Garden has an attractive summer house and leads to a driveway with a hardstanding. There is access to an oversized double Garage (8.70m x 5.90m) with power, light and an inspection pit. There is an outside water tap near the Garage and behind it is an area which would lend itself to a vegetable plot or further gardens.
Energy Efficiency and Environmental Impact
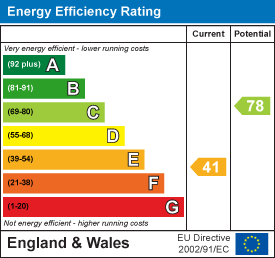
Although these particulars are thought to be materially correct their accuracy cannot be guaranteed and they do not form part of any contract.
Property data and search facilities supplied by www.vebra.com
