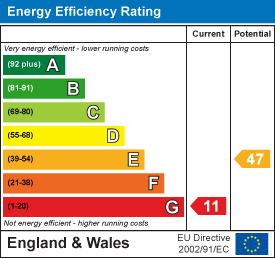5 The Mall,
Salendine Shopping Centre,
144 Moor Hill Road
Salendine Nook
Huddersfield
HD3 3XA
Gramfield Road, Crosland Moor, Huddersfield
Offers in the region of £90,000
3 Bedroom House - Terraced
** ATTENTION INVESTORS & LANDLORDS ** AVAILABLE VIA ONLINE AUCTION ** UNDER TRADITIONAL CONDITIONS ** A MOST SPACIOUS 3 (POTENTIALLY 4) BED HOUSE FOR IMPROVMENT ** EXCELLENT LETTING PROSPECT *** JOINT AGENCY WITH MARTIN THORNTON ***
This double fronted, front facing terrace house is set out over three floors extending over the passageway and would easily re-model to 4 bedrooms due to the large attic bedroom (works/regs required). Located in a popular residential area near daily amenities and schooling which means that is such sure to be popular with tenants once improved.
Comprising: Entrance lobby, living room, separate kitchen and useful basement area. On the first floor are two bedrooms and a bathroom, on the second floor you will find an open plan area which is currently an office or dressing room but could become a bedroom following some works and any necessary consents. You will also find the third bedroom on this level. The property has PVCu double glazed windows and there is a small front garden behind privet hedging.
Offered under common/traditional auction conditions with ONLINE BIDDING FOR 24 HOURS starting at 12.00 NOON on the 23RD OF JUNE until 24TH OF JUNE ALSO AT 12.00 NOON.
Boultons Harrisons Ltd is a limited company registered in England and Wales. Registered number: 3604647. VAT number: 708315350. Please note that we may monitor email traffic data and also the content of email for the purposes of security and staff training. The information transmitted, including attachments, is intended only for the person(s) or entity to which it is addressed and may contain confidential and/or privileged material. Any review, re-transmission, dissemination or other use of, or taking of any action in reliance upon this information by persons or entities other than the intended recipient is prohibited. If you received this in error, please contact the sender and destroy any copies of this information.
Entrance Lobby
An external composite door gives access to the entrance lobby, where a staircase rises to the first floor accommodation. An internal door gives access to the living room.
Living Room
 This good-sized reception room is positioned at the front of the property. It has oak style laminate flooring, uPVC windows and plenty of space for furniture. An internal door leads to the inner lobby.
This good-sized reception room is positioned at the front of the property. It has oak style laminate flooring, uPVC windows and plenty of space for furniture. An internal door leads to the inner lobby.
Inner Lobby
From here, access can be gained to the basement.
Kitchen
 Separate from the living room, there are wall cupboards and base units with working surfaces and a stainless steel sink with tiled surrounds. There is space for freestanding appliances and a uPVC window to the front elevation.
Separate from the living room, there are wall cupboards and base units with working surfaces and a stainless steel sink with tiled surrounds. There is space for freestanding appliances and a uPVC window to the front elevation.
First Floor Landing
From the entrance lobby, a staircase rises to the first floor landing, where access can be gained to two bedrooms and the bathroom. A staircase rises to the top floor.
Bedroom One
 This large double bedroom is positioned at the front of the property. It has a uPVC window and plenty of space for furniture.
This large double bedroom is positioned at the front of the property. It has a uPVC window and plenty of space for furniture.
Bedroom Two
 This good sized second bedroom has a side uPVC window and a low-level storage cupboard.
This good sized second bedroom has a side uPVC window and a low-level storage cupboard.
Bathroom
 The bathroom has a three-piece suite comprising a panelled bath, a pedestal wash hand basin and a low-level WC. It has an opaque uPVC window.
The bathroom has a three-piece suite comprising a panelled bath, a pedestal wash hand basin and a low-level WC. It has an opaque uPVC window.
Top Floor
 From the landing, a staircase leads up to an open area with a Velux window that could be utilised as a home office. On the opposite side is a similar sized room which is the third bedroom and also has a Velux window.
From the landing, a staircase leads up to an open area with a Velux window that could be utilised as a home office. On the opposite side is a similar sized room which is the third bedroom and also has a Velux window.
External Details
At the front of the property is a perimeter wall, a privet hedge and steps up to the front door.
Tenure
The vendor informs us that the property is leasehold and we await further details.
Energy Efficiency and Environmental Impact

Although these particulars are thought to be materially correct their accuracy cannot be guaranteed and they do not form part of any contract.
Property data and search facilities supplied by www.vebra.com











