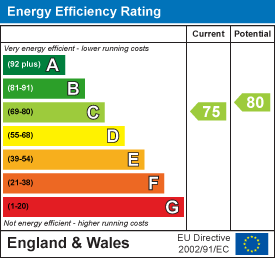Athertons Property & Land
Tel: 01254 828810
53 King Street
Whalley
Lancashire
BB7 9SP
Asturian Gate, Ribchester, Ribble Valley
Offers In The Region Of £575,000 Sold (STC)
5 Bedroom House - Detached
This exquisite executive family home offers immaculately presented and versatile accommodation spread across three floors. Located in a highly sought-after residential development, the property provides an impressive 2,463 sq. ft of living space (excluding the double garage) and is ideally suited for a wide range of buyers. With five double bedrooms, three bathrooms, and an abundance of space for family living, this beautiful property is perfect for those seeking a modern home in an excellent location.
Situated just a short distance from the villages of Ribchester and Whalley, as well as the market towns of Longridge and Clitheroe, this home benefits from easy access to local amenities, great transport links, and top-rated schools. The Ribble Valley’s stunning countryside is on your doorstep, providing ample opportunities for outdoor pursuits and leisure activities.
Upon entering the property, you are welcomed into a spacious entrance hallway, featuring light oak-effect Amtico flooring, staircase to first floor and access to a two-piece cloakroom with tiled walls and flooring. The living room, located at the front of the property, boasts a living flame gas fire with a granite inset and hearth, creating a cozy atmosphere. A large window floods the room with natural light. The light oak-effect Amtico flooring continues through French doors into the dining room, which opens into a spectacular Crofts orangery with a limestone-effect tiled floor and a log-burning stove, making it a usable space all year round. An atrium-style glass roof and French doors leading to the garden seamlessly connect the indoor and outdoor spaces.
The kitchen/diner is a beautifully designed space, featuring ceramic tiled flooring and a range of base and eye-level units with granite worktops. A Rangemaster range cooker with a five-ring gas hob, gas grill, and electric double oven is complemented by a matching extractor fan. Additional features include an integrated American-style fridge/freezer, wine cooler, and dishwasher. French doors open to the rear garden, while ample space is available for dining furniture. The integral double garage, which houses the utility area, is accessed via two electric up-and-over doors as well as an external side door.
On the first floor, the landing leads to four well-proportioned double bedrooms, all with built-in wardrobes. Bedroom two features a beautifully appointed three-piece en-suite shower room with tiled walls and flooring. This modern en-suite includes a walk-in shower cubicle with a direct-feed rainfall shower unit, side jets, and a shower attachment. Additional features include a hand wash basin, a dual-flush low-suite WC, underfloor heating, and a chrome towel rail.
All bedrooms offer a good range of fitted wardrobes and storage solutions, with bedroom five currently used as a dressing room/walk-in wardrobe. The family bathroom is a modern four-piece suite, featuring a Jacuzzi-style bath with an in-built TV, a shower attachment, recessed lighting, a rainfall shower unit, a vanity wash basin, a dual-flush WC, and underfloor heating.
On the second floor, the principal bedroom is a substantial space, currently used as a peaceful guest bedroom. It offers built-in wardrobes, fantastic views, additional storage off the landing, and its own grand shower room, which includes a walk-in shower with a direct-feed rainfall shower unit, side jets, a vanity wash basin, a dual-flush WC, and a chrome towel rail.
Externally, the property is approached via a part-tarmac, part-block-paved driveway, providing parking for multiple vehicles and leading to an integral double garage. The front garden is beautifully landscaped with a lawned area bordered by plants, shrubs, and a central tree. To the rear, the garden features a timber-decked patio area with outdoor lighting, an Indian stone-flagged patio, and pathways. The garden is mainly laid with artificial turf and bordered with mature plants and shrubs, providing a peaceful space to relax.
Asturian Gate also benefits from a communal children’s play park and open spaces adjoining the rear border, allowing children to play safely and residents to enjoy the area without concerns about future development—making it a perfect setting for families.
Services
All mains services are connected.
Tenure
We understand from the owners to be Freehold. There is a yearly management charge of £439.80.
Council Tax
Band E.
Energy Rating (EPC)
C (75).
Energy Efficiency and Environmental Impact

Although these particulars are thought to be materially correct their accuracy cannot be guaranteed and they do not form part of any contract.
Property data and search facilities supplied by www.vebra.com
































