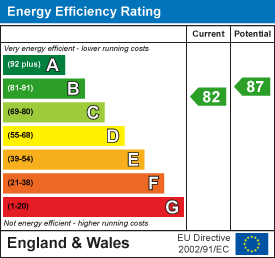
13 Limpsfield Road
Sanderstead
Surrey
CR2 9LA
Sanderstead Road, Sanderstead
£1,575,000
6 Bedroom House - Detached
- Stunning Edwardian residence
- Six bedrooms six bathrooms
- Four reception rooms
- Bespoke Kitchen
- Master bedroom suite with dressing room
- Just over 4,000 sq ft
- South facing views across Purley Beeches
- Large Double garage
- Rear pedestrian access to Purley Oaks Road
- Fully fitted home office
This impressive and beautifully presented Edwardian detached residence sits proudly on Sanderstead road. Featuring six bedrooms, six bathrooms and four reception rooms, this property has a stunning wealth of character and period features, paired with modern day attributes that captures you as soon as you enter.
The heart of the home is certainly the open plan bespoke kitchen diner where there really has been no expense spared to meet all demands of modern family living. Beautiful worktops, an abundance of storage and integrated top of the range appliances. The dining room, with large windows allowing for maximum natural light is currently used as an impressive playroom. The dual aspect sitting room is a tranquil space to relax and enjoy the open fireplace. The downstairs accommodation also features a cloakroom off the hallway, a separate study with adjoining shower room. Large utility room leading off from the kitchen with space for all of your appliances. The boot room is a very useful space with dual access from the front and side access into the garden plus access into the double garage.
The Master bedroom suite incorporates a stylish dressing room and large ensuite bathroom designed to impress. Each of the six bedrooms are tastefully decorated and an impressive size, four of which offer an ensuite and there is an additional family bathroom with corner bath, separate large shower and a double sink.
The bifold doors from the kitchen lead out to the patio area, perfect for entertaining all your family and friends and alfresco dining, with far reaching views over Purley Beeches and Purley Downs golf club. The garden benefits from two lawn areas to be used by all the family. Not only is there the double adjoining garage at the front of the property there is an additional separate garage at the rear of the property with access to Purley Oaks road and walking distance to Purley Beeches, ideal for family walks. There is also a cellar which is accessed from the side of the property which provides fantastic additional storage as well as a separate office space with power and light in the garden a good addition for anyone working from home and wanting to utilise a separate space.
Air conditioning units for both cold and hot are installed in all bedrooms, the kitchen/breakfast room and reception rooms. There is underfloor heating in the kitchen/breakfast room, utility room, boot room and WC, aswell as upstairs in the dressing rooms and en suites of the master and bedroom four. The property also benefits from instant hot water throughout and the worktops in the bathrooms, kitchen and utility room are custom made from unique Italian stone and are finished to a magnificent standard.
This is a property which delivers on many levels, it has 14 solar panels, yielding upto 4.8kw of electricity with a feed in tariff in place. Over 4,200sq ft the accommodation is impressive, the location is sought after and convenient for a good selection of schools, transport links into London and easy access to M25. The area is well served with excellent schools to include Riddlesdown Collegiate, Cumnor House, St Davids and Whitgift. Recreational pursuits include open spaces of Riddlesdown Common and an array of golf clubs all within easy reach. Croydon town centre offers The Whitgift centre shopping facilities and East Croydon station. The M25/M23 is within approximately a fifteen minute drive giving easy access to Gatwick airport.
VENDORS HAVE ADVISED US:
Tenure: Freehold
Council Tax Band: G
Energy Efficiency and Environmental Impact

Although these particulars are thought to be materially correct their accuracy cannot be guaranteed and they do not form part of any contract.
Property data and search facilities supplied by www.vebra.com











































