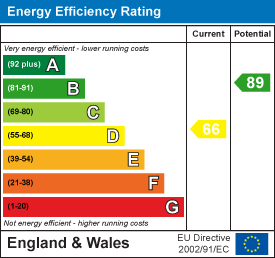
Holden & Prescott Limited
Tel: 01625 422244
Fax: 01625 869999
1/3 Church Street
Macclesfield
Cheshire
SK11 6LB
Saville Street, Macclesfield
£229,950 Sold (STC)
2 Bedroom House - Terraced
Nestled in a popular area of Macclesfield, this attractive mid terrace is beautifully presented with generously sized accommodation and a sylishly appointed kitchen with tri-fold doors opening to onto the rear garden. This property would be an excellent first purchase but would also be ideal for those looking to downsize and or stay close to the centre of town. The property is also situated within walking distance to Puss Bank Primary School, Windmill Park and many local amenities.
The accommodation comprises; a Lounge and Dining Kitchen to the Ground Floor whereas to the First Floor, there are two double Bedrooms and a Bathroom. The property benefits from gas fired central heating and uPVC double glazing throughout.
The mid terrace is set behind a small flagged front garden with on street-parking available. To the rear, there is a fully enclosed garden that is primarily laid to lawn with an adjoining stone-flagged patio.
Ground Floor
Canopy Porch
Courtesy light.
Lounge
5.56m x 4.42m max (18'03 x 14'06 max)Composite front door with glazing inset. Exposed ceiling beams. Spindle balustrade to the staircase. Understairs storage cupboard. uPVC double glazing to the bay. Vertical panelled radiators.
Dining Kitchen
4.19m x 2.74m (13'09 x 9'00)Single drainer one and a half bowl stainless steel sink unit with mixer tap and base unit below. An additional range of matching base and eye level units with contrasting work surfaces over. Integrated double oven with four ring gas hob and and extractyor hood over. Integrated dishwasher. Integrated freige/freezer. Plumbing for automatic washing machine. Tiled splashbacks. uPVC tri-fold doors opening onto the rear garden.
First Floor
Landing
Spindle balustrade to the staircase. Built-in storage cupboard. Exposed ceiling beams. Skylight with stained glass glazing.
Bedroom One
3.51m x 3.23m (11'06 x 10'07)Fitted wardrobes. Built-in storage cupboard. Exposed ceiling beams. Loft access. uPVC double glazed window. Double panelled radiator.
Bedroom Two
3.51m x 2.95m (11'06 x 9'08)Built-in sliding mirror fronted wardrobe. Loft access. uPVC double glazed window. Double panelled radiator.
Bathroom
The white suite comprises a P-shaped bath with mixer tap and thermostatic shower over, a pedestal wash basin an a low suite W.C. Mirror fronted medicine cabinet. Fully tiled walls. Tiled flooring. Skylight window. Chrome heated towel rail.
Outside
Gardens
The property sits behind a small stone built wall with wrought iron gate and paved garden. The garden to the rear is fully enclosed within fenced borders and incorporates a stone flagged patio area with raised lawn.
Energy Efficiency and Environmental Impact

Although these particulars are thought to be materially correct their accuracy cannot be guaranteed and they do not form part of any contract.
Property data and search facilities supplied by www.vebra.com
















