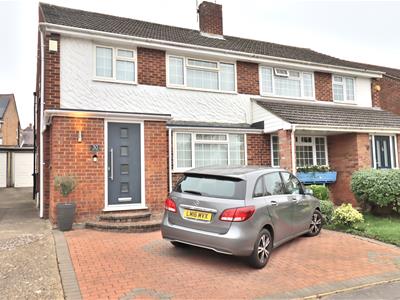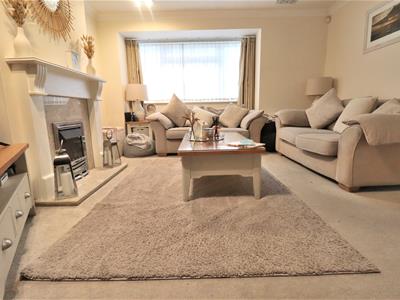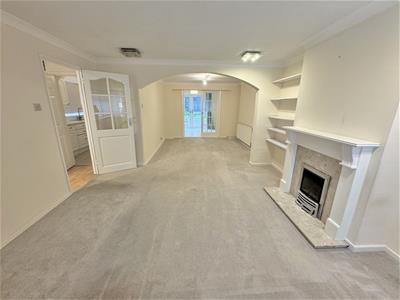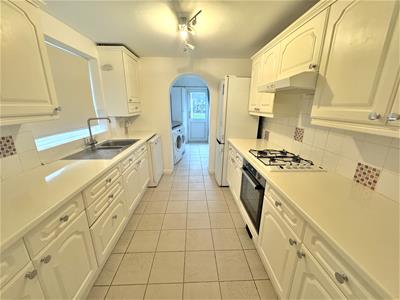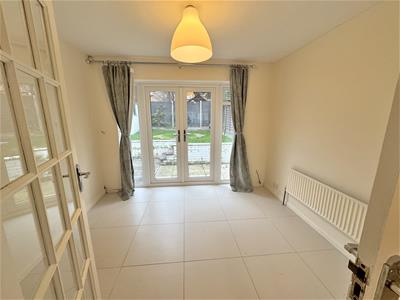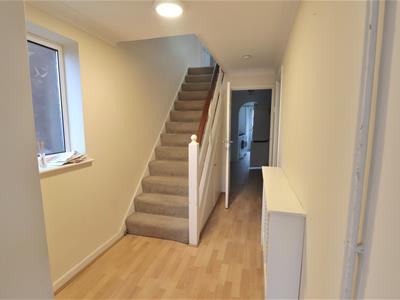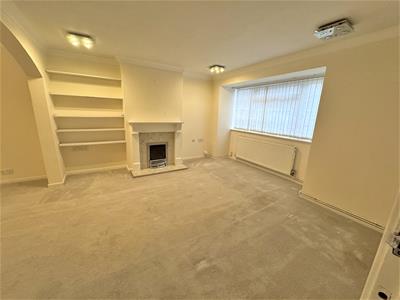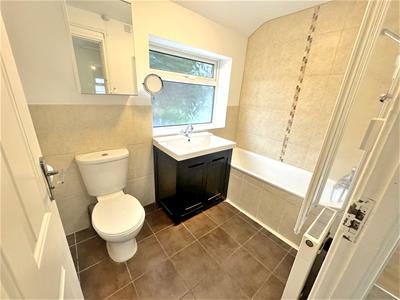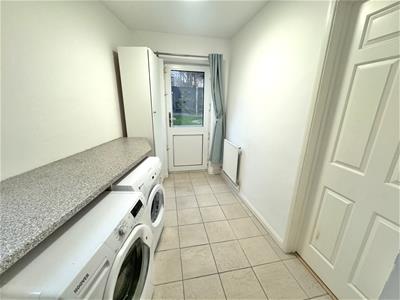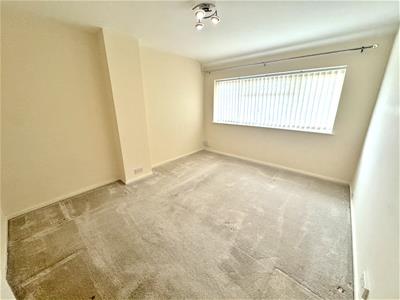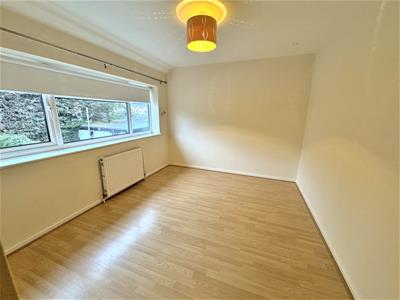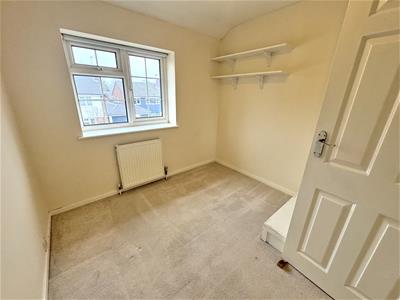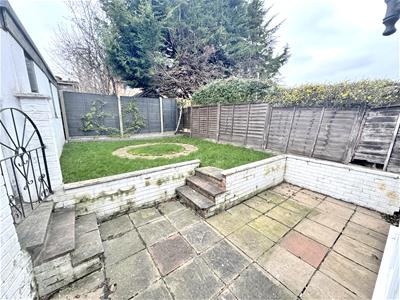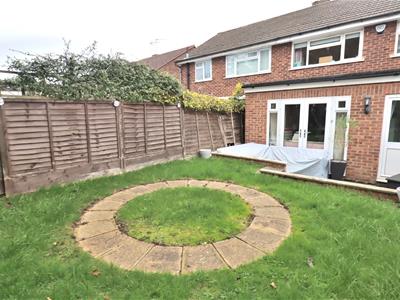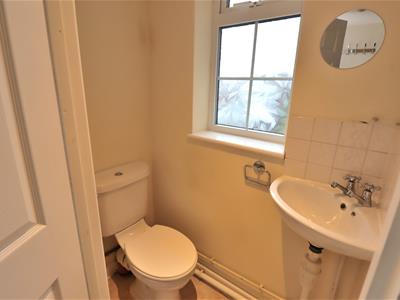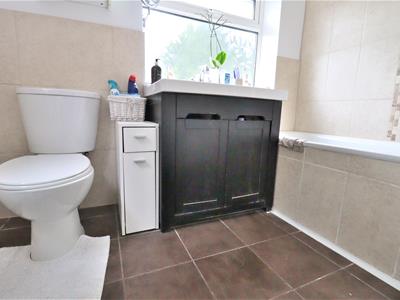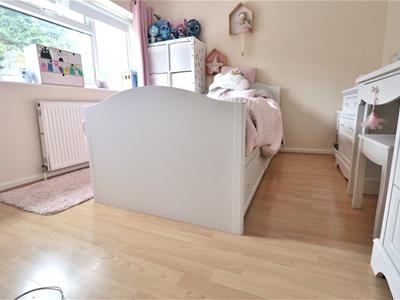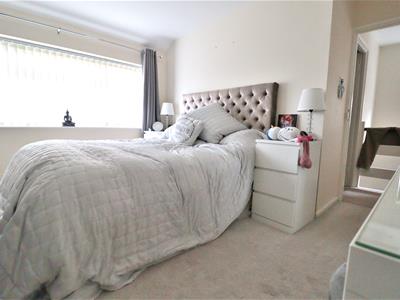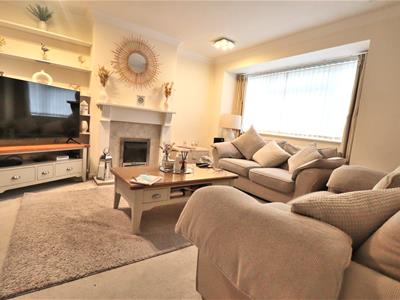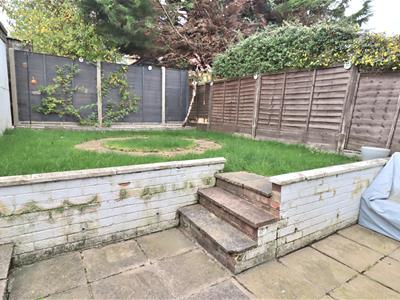Absolute Property Sales Ltd
Tel: 020 8882 8156
Sopers House
Sopers Road
Potters Bar
EN6 4RY
Abbotts Crescent, Enfield
£549,995 Sold (STC)
3 Bedroom House
- Semi Detached
- Three Bedrooms
- Through Lounge
- Study
- Utility Room
- Guest Cloakroom
- Driveway and Garage
- Freehold Title
- EPC Rating C
- Council Tax Band E
Absolute Property are pleased to offer this well presented three bedroom semi detached house in a quiet turning within walking distance of both Gordon Hill and Enfield Chase Rail Stations as well as a short walk into Enfield Town with all of its shops restaurants and amenities. Benefits include Utility room, study, through lounge, guest cloakroom, driveway, garage and comes with the added advantage of being offered chain free. Viewing is highly recommended.
ENTRANCE:
Front door opening to:
HALLWAY:
Coving to ceiling, doors to kitchen, living room, guest cloakroom, two upvc double glazed windows to side aspect, radiator, wood laminate flooring, stairs to first floor landing, under stairs storage.
GUEST CLOAKROOM:
Low flush wc, hand wash basin with tiled splash back, upvc double glazed frosted window to side aspect.
KITCHEN:
3.05m x 2.11m (10 x 6'11)Range of eye and base level units, built in oven, gas hob and extractor, space for upright fridge freezer, plumbing for dishwasher, one and quarter bowl stainless steel sink drainer unit, upvc double glazed window to side aspect, open archway into utility room.
UTILITY ROOM:
Plumbing for washing machine and dryer, radiator, upvc double glazed window to side aspect, upvc double glazed single door opening to rear garden.
LIVING ROOM:
4.22m x 3.91m (13'10 x 12'10)Upvc double glazed bay window to front aspect, electric fireplace, tv socket, radiator, ceiling spot lights, open archway into dining room.
DINING ROOM:
3.07m x 3.12m (10'1 x 10'3)Coving to ceiling, radiator, double doors opening to study.
STUDY:
Tiled flooring, radiator, upvc double glazed double doors opening to rear garden.
FIRST FLOOR LANDING:
Doors to bedroom one, bedroom two, bedroom three, family bathroom, airing cupboard, upvc double glazed frosted window to side aspect.
BEDROOM ONE:
3.18m x 3.12m (10'5 x 10'3)Upvc double glazed bay window to front aspect
BEDROOM TWO:
3.86m x 2.87m (12'8 x 9'5)Wood laminate flooring, radiator, upvc double glazed window to rear aspect.
BEDROOM THREE:
2.72m x 2.57m (8'11 x 8'5)Radiator, upvc double glazed window to front aspect.
BATHROOM:
Three piece suite comprising of low flush wc, vanity unit hand wash basin with mixer taps, bath with electric shower unit, radiator, extractor fan, upvc double glazed frosted window to rear aspect.
FRONT ASPECT:
paved driveway providing own off street parking, additional shared driveway leading to garage.
GARAGE:
Accessed via up and over door.
REAR GARDEN:
Paved patio with steps up to rest mainly laid to lawn, side gate access.
PLEASE NOTE: This property is of part steel frame construction
Energy Efficiency and Environmental Impact

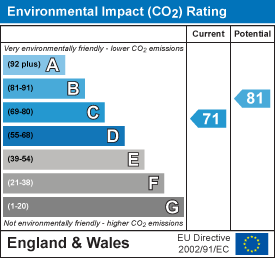
Although these particulars are thought to be materially correct their accuracy cannot be guaranteed and they do not form part of any contract.
Property data and search facilities supplied by www.vebra.com
