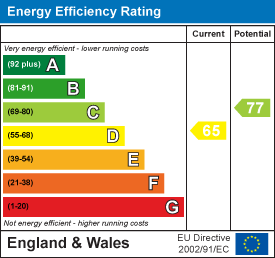Julian Marks
Tel: 01752 401128
2a The Broadway
Plymstock
PL9 7AW
Wembury, Plymouth
£599,950
3 Bedroom Bungalow - Detached
- Detached dormer bungalow with a detached annexe
- Large conservatory-style living room
- Adjacent office/reception room
- Fabulous open-plan kitchen/diner with Aga & utility room
- 3 double bedrooms
- Bathroom & ensuite shower room
- Long driveway with ample off-road parking
- Gardens
- Generous plot
- Double-glazing & central heating
Detached dormer bungalow occupying a generous plot which includes a detached annexe. The accommodation briefly comprises a large conservatory-style living room with an adjacent office/reception room, open-plan kitchen/diner featuring a gas-fired Aga, separate utility room, 3 double bedrooms, including the attic bedroom, master ensuite shower room & family bathroom. Plentiful off-road parking & gardens. Double-glazing & central heating.
CHURCH ROAD, WEMBURY, PL9 0LB
ACCOMMODATION
Front door opening into the hallway.
HALLWAY
Providing access to the accommodation. Over-head cupboard housing the consumer unit and electric meter.
LIVING ROOM
6.15m x 4.39m (20'2 x 14'5)A generous room with a pitched double-glazed roof. uPVC double-glazed windows and doors at either end. Views over the gardens. Open-plan access through into the office/additional reception room.
OFFICE/2ND RECEPTION ROOM
3.76m into bay x 3.38m (12'4 into bay x 11'1)Bay window with window seat and storage to the front elevation. Picture rail.
KITCHEN/DINING ROOM
5.05m x 3.51m (16'7 x 11'6)Ample space for dining table and chairs. Range of base and wall-mounted cabinets with matching fascias, work surfaces and tiled splash-backs. Inset ceramic single drainer single bowl sink unit. Gas-fired Aga with a tiled surround. Space for free-standing conventional oven. Space and plumbing for dishwasher. Staircase ascending to the first floor. Dual aspect with windows to the side and rear elevations. Doorway leading to the utility room.
UTILITY ROOM
Lean-to style room with double-glazed doors and windows at either side. Space and plumbing for washing machine. Space for further free-standing appliances.
BEDROOM ONE
5.03m max depth x 2.49m (16'6 max depth x 8'2)Window to the side elevation. Range of built-in wardrobes and cupboards. Doorway opening into the ensuite shower room.
ENSUITE SHOWER ROOM
1.70m x 1.68m (5'7 x 5'6)Comprising an enclosed shower, basin and wc. Tiled walls.
BEDROOM TWO
3.78m into bay x 3.40m (12'5 into bay x 11'2)Bay window to the front elevation. Picture rail.
BEDROOM THREE
4.98m x 3.45m (16'4 x 11'4)Triple aspect dormer bedroom within the roof space. 2 windows to the front and side elevations with lovely views. Additional Velux skylight to the rear. 3 built-in eaves cupboards.
BATHROOM
3.12m x 1.85m (10'3 x 6'1)Comprising a bath with a curved glass screen and shower system over, pedestal basin and wc. Contemporary-style towel rail/radiator. Fully-tiled walls. Inset ceiling spotlights. Small obscured window to the side elevation.
DETACHED ANNEXE
LIVING ROOM
4.80m x 2.34m (15'9 x 7'8)Dual aspect with window to the rear elevation and a bay window to the front.
KITCHEN
2.29m x 1.57m (7'6 x 5'2)Base and wall-mounted cabinets and work surfaces. Inset sink. Space for fridge. Consumer unit. External electric meter. Window to the front elevation. Side access door, which acts as the main entrance into the annexe.
SHOWER ROOM
1.60m x 1.45m (5'3 x 4'9)Comprising an enclosed shower with waterproof panelling to the walls, pedestal basin with a cabinet beneath and wc. Wall-mounted towel rail/radiator. Medicine cabinet with mirrored door.
GARAGE
Up-&-over style door to the front elevation. The garage is connected to the annexe.
OUTSIDE
The property is approached via a driveway providing plentiful off-road parking and turning space. The front garden is mainly laid to lawn with bordering shrubs and hedging. There is a timber shed, a plastic shed with double doors and a hot tub, which is being left. Around the side of the property is a greenhouse. Adjacent to the property is decking area plus natural stone patio providing lovely views over the garden. To the rear, a pathway runs around the perimeter.
COUNCIL TAX
South Hams District Council
The bungalow is council tax band D whilst the annexe is council tax band A.
SERVICES
The property is connected to the mains services: gas, electricity, and water. There is private drainage.
Energy Efficiency and Environmental Impact

Although these particulars are thought to be materially correct their accuracy cannot be guaranteed and they do not form part of any contract.
Property data and search facilities supplied by www.vebra.com


























