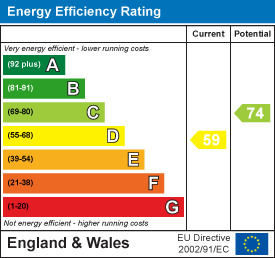.png)
54 Obelisk Way
Camberley
Surrey
GU15 3SG
Maultway Crescent, Camberley
Offers In Excess Of £850,000 Sold (STC)
4 Bedroom House
- No Onward Chain
- Sizeable Rear Garden
- Very Well Presented Detached Home
- Garage With WC
- Four Bedrooms
- Ample Driveway Parking
- Large Corner Plot
- Well Maintained External Areas
- En Suite & Dressing Room To Bedroom One
KNIGHTS PROPERTY SERVICES **NO ONWARD CHAIN** Knights are very excited to market for sale this very well presented detached home, set on a generous corner plot of approximately a quarter of an acre and located on one of Camberley's most sought-after roads. The spacious ground floor boasts a reception room, dining room, WC, family room and a stunning refitted kitchen/breakfast room. The sizeable first floor has a bathroom and four bedrooms. A standout feature of this property is the spacious en suite and dressing room to bedroom one. There is ample driveway parking to the front of the property along with access to the large garage with a WC and side access to the well maintained and spacious rear garden.
The home, which is being sold with no onward chain, is located close to well regarded schools, as well as local amenities such as a Waitrose and great transport links with easy access to the M3. A viewing is highly recommended to really appreciate everything that this property has to offer.
Entrance Hallway
Enter via door, understairs storage cupboard, parquet flooring and stairs leading to the first floor.
Reception Room
5.49m x 3.61m (18'0 x 11'10)Dual aspect, feature wallpaper, feature log burner, parquet flooring and leading through to;
Dining Room
3.66m x 3.05m (12'0 x 10'0)Parquet flooring and doors leading to the garden.
Family Room
4.57m x 2.97m (15'0 x 9'9)Wood flooring.
Kitchen/Breakfast Room
5.66m x 4.57m (18'7 x 15'0)Range of base and eye level units, sink, wine cooler, washing machine, extractor fan and Belling rangemaster cooker with electric hob, warmer, grill and oven. Central island and space for; dishwasher and fridge/freezer. Tiled flooring.
WC
Wash hand basin, low level WC and parquet flooring.
First Floor Landing
Cupboard and carpet flooring.
Bedroom One
5.61m x 3.61m (18'5 x 11'10)Dual aspect, carpet flooring and leading through to;
Dressing Room
4.17m x 2.13m (13'8 x 7'0)Storage and carpet flooring.
En Suite
Bath, two sinks, low level WC, bidet, walk-in shower, velux window, partly tiled walls and tiled flooring.
Bedroom Two
3.89m x 3.05m (12'9 x 10'0)Rear aspect and carpet flooring.
Bedroom Three
3.35m x 2.74m (11'0 x 9'0)Dual aspect and carpet flooring.
Bedroom Four
3.05m x 2.82m (10'0 x 9'3)Dual aspect and carpet flooring.
Bathroom
Bath with shower, low level WC, wash hand basin and tiled flooring.
To The Front
'In and out' driveway with parking for multiple vehicles. Lawned area and a range of mature planting. Access to the garage and access to the rear of the property via side gate.
Garage
8.05m x 5.03m (26'5 x 16'6)Up and over door, power, lighting and access to;
WC
Low level WC and wash hand basin.
To The Rear
Spacious garden which is mainly laid to lawn with patio area, offering a fantastic space for entertaining. Range of mature planting and access to the utility with sink and space for; washing machine. Access to the;
Shed
4.80m x 3.35m (15'9 x 11'0)Power and lighting.
Council Tax
Band G.
Energy Efficiency and Environmental Impact

Although these particulars are thought to be materially correct their accuracy cannot be guaranteed and they do not form part of any contract.
Property data and search facilities supplied by www.vebra.com















