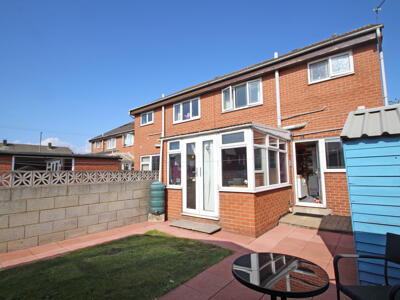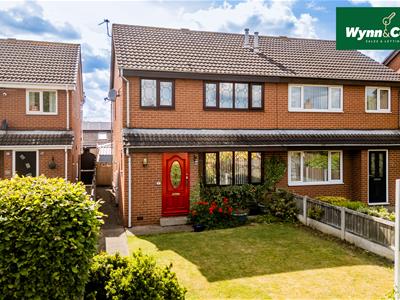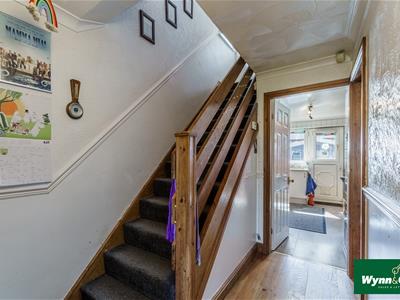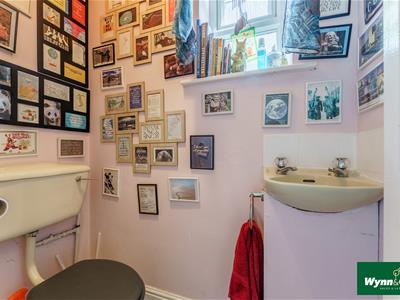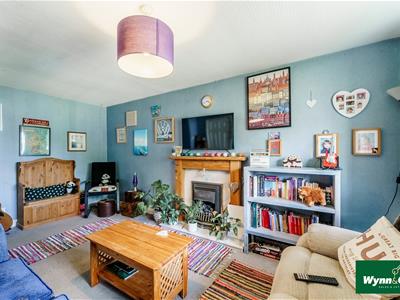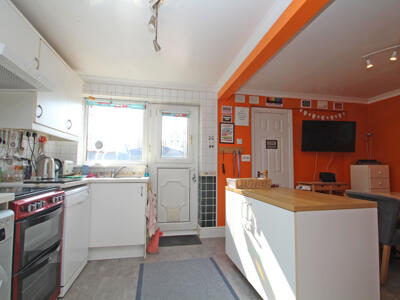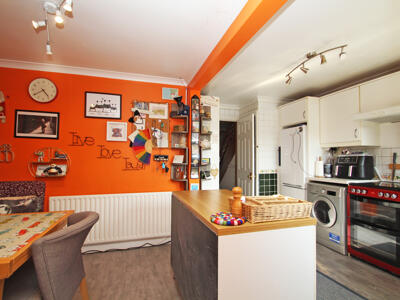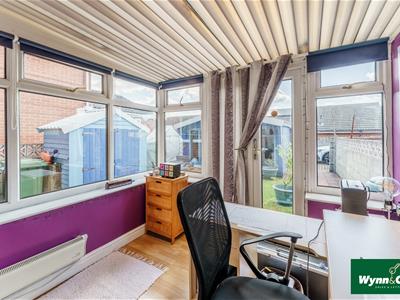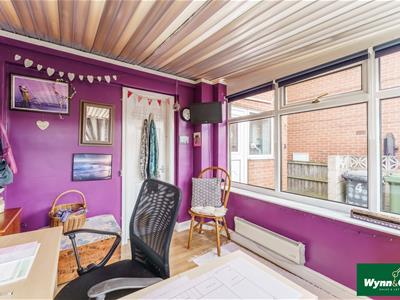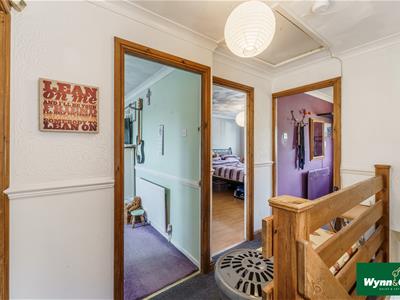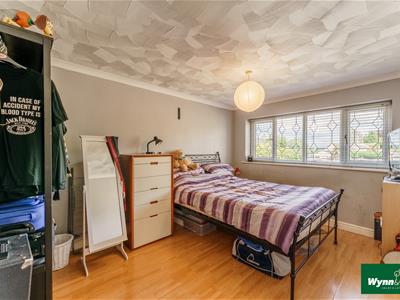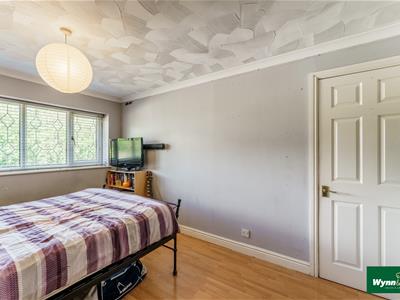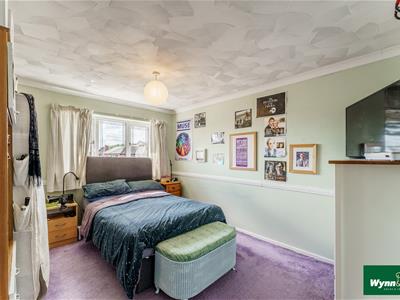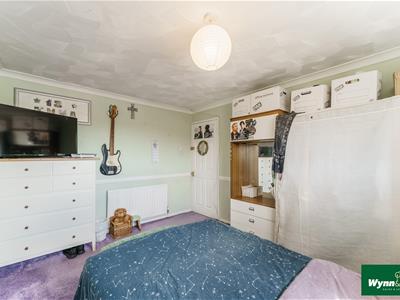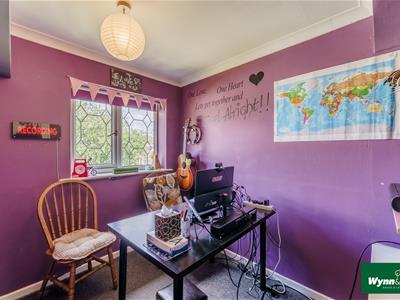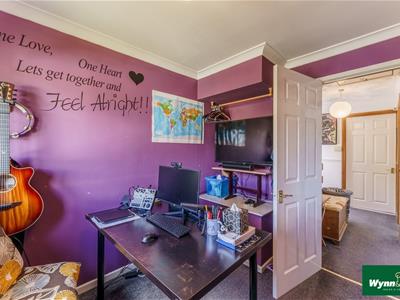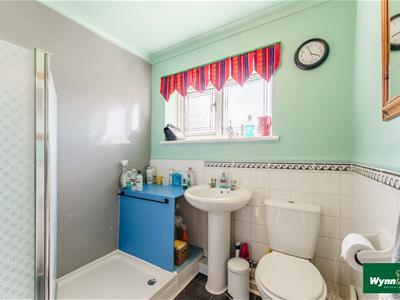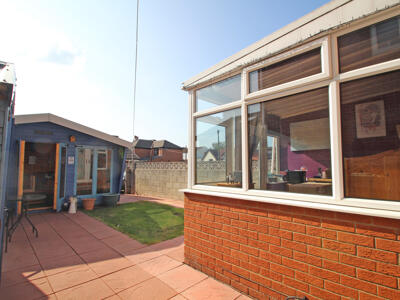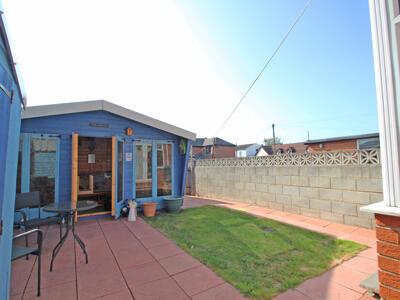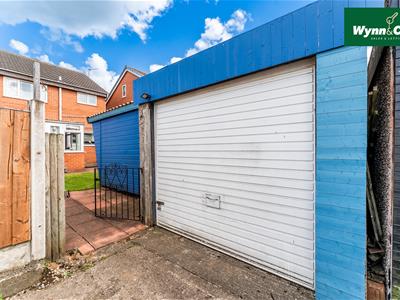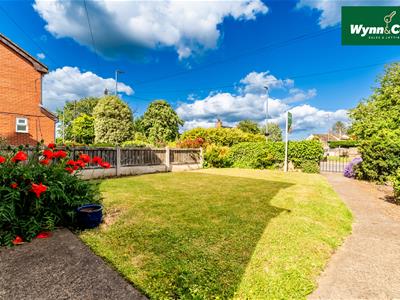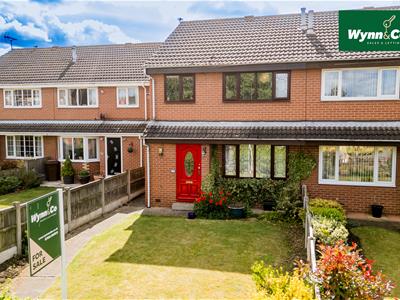86 Millgate
Ackworth
WF7 7QD
Pinfold Lane, Methley, Leeds
Guide price £250,000
3 Bedroom House - Semi-Detached
- GUIDE PRICE £250,000 - £260,000
***GUIDE PRICE £250,000 - £260,000 - PRIVATE GARDEN & LARGE SUMMERHOUSE - GARAGE TO REAR *** Wynn & Co Sales and Lettings are delighted to offer for sale this attractively priced, beautiful three bedroom semi detached home, located in a sought-after village location with countryside charm and modern convenience.
This family home sits on a private plot with an open area the front, an enclosed lawned front garden, and a private lawned rear garden with a flagged patio. There is also a fantastic summerhouse with power and light (which could also make a great office) and a rear driveway to a single garage.
Internally the accommodation briefly comprises:- front entrance hall, ground floor WC, open plan kitchen-diner / family space, conservatory off to the rear and a separate living room to the front. Stairs and landing then lead off the hallway to two double bedrooms, a third single bedroom and a shower room.
Entrance Hall
Glazed solid wood front door opens into a long entrance hall with central heating radiator, wood laminate flooring and the staircase leading off. Internal doors open into the cloakroom, living room and kitchen-diner.
Cloakroom
Housing a low level WC and small wash hand basin with glazed side window.
Living Room
5.02m x 3.17m (16'5" x 10'4" )Separate room located the front aspect with a living flame effect gas fire, surround and hearth, central heating radiator and UPVC double glazed window to the front aspect.
Kitchen-Diner
5.09m x 2.94m plus recess (16'8" x 9'7" plus recesThe kitchen is the heart of a home and this fantastic open plan room across the rear of the property offers great flexibility. Previously two separate rooms but now a spacious kitchen with space for dining or further living. The kitchen is fitted with units to both high and low levels, complimented with a laminate worktop, splashback tiling and a stainless steel sink unit. Cooker point with extractor hood over, plumbing for washer and space for a fridge freezer. Useful understairs storage, UPVC double glazed rear window and a UPVC double glazed external stable door. Central heating radiator to the dining area, coving to the ceiling and an internal door leading through to the conservatory.
Conservatory
2.88m x 2.61m (9'5" x 8'6")UPVC double glazed with a brick built base and composite roof. Laminate flooring and UPVC double glazed French doors open onto the garden.
Stairs and Landing
Staircase leads off the entrance hall to a landing area with side window and loft access hatch. (the loft has a pull down steel ladder and is part boarded for storage.)
Bedroom One
4.11m x 2.91m (13'5" x 9'6" )Double bedroom with laminate flooring, central heating radiator and UPVC double glazed window to the front aspect.
Bedroom Two
3.77m x 3.05m (12'4" x 10'0")Second double bedroom with central heating radiator, coving to the ceiling and UPVC double glazed window to the rear aspect.
Bedroom Three
2.69m x 2.10m (8'9" x 6'10")Third bedroom with central heating radiator, coving to the ceiling and UPVC double glazed window to the front aspect.
Shower Room
2.30m x 1.91m (7'6" x 6'3")Furnished with a white suite comprising a shower cubicle with electric shower, low level WC and pedestal wash hand basin. Part tiled to walls, tiling to the floor, central heating radiator, coving and UPVC double glazed rear window with frosted glass.
Exterior
Feature stone front boundary wall with wrought iron gated access to a front lawned garden with pathway and shrubbed borders. Side access then leads around to a private lawned rear garden with patio, hardstanding for shed and a fantastic summerhouse with both power and light. Gated access at the rear then leads onto a private drive with single garage.
Energy Efficiency and Environmental Impact

Although these particulars are thought to be materially correct their accuracy cannot be guaranteed and they do not form part of any contract.
Property data and search facilities supplied by www.vebra.com
