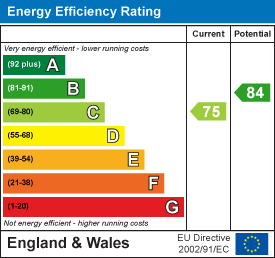.png)
47 Corporation Street
Northampton
Northamptonshire
NN17 1NQ
Home Close, Great Oakley, Corby
£475,000
4 Bedroom House - Detached
- READY TO MOVE INTO
- EXTENED LIVING SPACE
- FOUR DOUBLE BEDROOMS
- OPEN PLAN LIVING AREA
- CUL-DE-SAC LOCATION
- DOUBLE GARAGE
- LARGE DRIVE-WAY FOR MULTIPLE CARS
- PRIVATE REAR GARDEN
- PERGOLA
- LANDSCAPED REAR GARDEN
Stuart Charles are delighted to offer for sale this beautiful extended four bedroom detached home in one of Great Oakley's most desirable cul-de-sac's. Having been updated and improved by the current owners an early viewing is recommended to avoid disappointment because houses of this style and with its position do not come to the market often. The accommodation on offer comprises to the ground floor, an entrance hall, guest W.C, lounge, kitchen/Diner and utility room. To the first floor are four double rooms and the family bathroom, the master bedroom benefits from an en suite as well as two built in wardrobes. The driveway at the front can accommodate multiple vehicles, making it convenient for both residents and guests. Additionally, a detached double garage offers further storage options or potential for a workshop. The rear of the property features a patio area that seamlessly transitions to a large lawn, perfect for children to play or for hosting summer gatherings. The stunning porcelain tiled patio, bordered by sleeper boards, creates an inviting atmosphere for outdoor dining or simply enjoying the fresh air. The entire garden is enclosed by a timber fence, providing privacy and security, with side gated access leading back to the front of the house. Call now to book a viewing!!
Entrance Hall
Entered via a double glazed door to the front elevation, radiator, doors to:
Guest WC
Two piece suite features a a low level wash hand basin, pedestal, radiator and double glazed window to the front elevation.
Study
2.69m x 1.52m (8'10 x 5')Radiator, under stairs storage, double glazed window to front elevation, base units and plumbing for a washing machine.
Lounge
7.37m x 4.88m (24'2 x 16)Double glazed window to side elevation, double glazed bi-fold doors to the rear elevation, radiator, tv point, telephone point, radiators, doors to
Kitchen/Diner
7.32m x 3.15m (24' x 10'4)Featuring a range of base and eye level units with sink, granite worktops, induction hob and extractor, integrated electric oven, integrated fridge/freezer, integrated dishwasher, radiator, double glazed window to front elevation, double glazed door to side elevation.
Landing
Loft access, double glazed window to side elevation, airing cupboard, doors to:
Bedroom One
3.56m x 3.53m (11'08 x 11'07)Double glazed window to the front elevation, radiator, two built in wardrobe, door to:
En-Suite
2.08m x 1.75m (6'10 x 5'09)Three piece suite features a shower cubicle, low level wash hand basin, low level pedestal, radiator, double glazed window to front elevation.
Bedroom Two
5.23m x 2.54m (17'2 x 8'4)Double glazed window to the rear elevation, two built in wardrobes, radiator.
Bedroom Three
4.32m x 2.54m (14'2 x 8'4)Double glazed window to the rear elevation, radiator.
Bedroom Four
3.71m x 2.13m (12'2 x 7)Double glazed window to the rear elevation, radiator.
Shower Room
1.83m;2.44m x 1.73m (6;8 x 5'08)Three piece suite features a shower cubicle, wash hand basin with vanity units, low level pedestal, radiator, double glazed window to front elevation.
Outside
To the front of the property there is a good size driveway with a gravel path to the front door and there is also a detached double garage.
To the rear a patio area leads onto a large lawn area which gives access to the stunning porcelain tiled patio area with sleeper boarders, all enclosed by timber fence surround, with side gated access to the front.
Energy Efficiency and Environmental Impact

Although these particulars are thought to be materially correct their accuracy cannot be guaranteed and they do not form part of any contract.
Property data and search facilities supplied by www.vebra.com





























