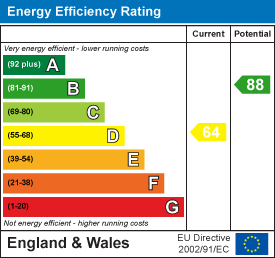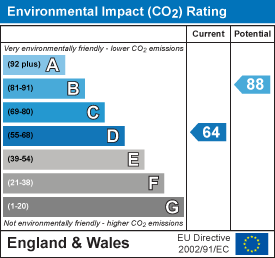
4 King Street
Alfreton
Derbyshire
DE55 7AG
Ivy Cottage High Road South Wingfield
£995 p.c.m.
3 Bedroom Cottage
- 3 Bedrooms
- 2 Receptions
- 2 Bathrooms
- 2 Parking Spaces
- Cottage
- Unfurnished
- South Wingfield
- Allocated Parking
- Long Term
This beautifully presented cottage is situated in the village location of South Wingfield and oozes charm and character. Lovely elevated views from the rear bedrooms. Spacious accommodation throughout including kitchen/dining room through to sitting room. The landing has doors off to the three bedrooms, two doubles and the third accommodates two singles. There is an en suite shower and WC to Bedroom One and a separate WC serving Bedroom Two plus a superb Bathroom with bath and separate shower. There are two parking space available and the Landlord cold potentially offer grazing for a horse subject to separate negotiation. Gas central heating system and double glazing.
Entrance door with curtain leads to
Kitchen and Dining Room 5.64m x 3.19m
With beamed ceiling, exposed stone walls and flagstone floor. Cream wall and base units with wood finish work surfaces. Tiled splash backs to contrast. Inset one and half bowk sink drainer with chrome mixer tap over. Integrated stainless steel gas hob with stainless steel extractor hood over and electric oven underneath, free standing Smeg fridge freezer, integrated dishwasher plus integrated washing machine (to be fitted)
Leading through to
Sitting Room 5.59m maximum x 3.56m
Can also be accessed via separate entrance door and enclosed porch. With exposed stone walls and beamed ceiling. Carpeted flooring. Two radiators. Electric flame effect stove style fire. Double glazed window to the side with curtains and pole
Stairs and Landing
Carpeted flooring. Exposed stone wall to one side. Radiator, A galleried landing has doors leading off to;
Bedroom One 3.51m 3.07m
With carpeted flooring, radiator, double glazed window to the rear elevation with curtains and poles. A sliding door leads to
En suite
Shower cubicle with glass door , splash backs and electric shower and chrome fittings, low level WC. Extractor fan activated by light.
Bedroom Two 3.70m x 3.11m
Double glazed window to the rear elevation with curtains and pole. Entrance door to steps with curtains and pole. Carpeted flooring. Radiator
Separate WC
With a two piece white suite comprising of low level WC and wash hand basin with cupboard.. Wood effect flooring. Double glazed opaque window to the rear elevation with roller blind.
Bedroom Three 3.31m x 2.25m
UPVC double glazed window to the rear with curtains and pole, radiator. carpeted flooring.
Family Bathroom 3.69m x 2.34m
Corner shower with sliding doors, thermostatic shower with chrome fittings, full size bath with chrome mixer tap, low level WC and pedestal wash hasn basin. Chrome towel radiator. White tiled splash backs. Built in white cupboards. Wood effect flooring. Double glazed opaque window to the side with roller blind.
To the outside
The property is accessed via a side driveway with wooden gate. The property has two car parking spaces allocated by the Landlord.
PLEASE NOTE The Landlord has indicated that there may be the availability for grazing land for one horse subject to separate negotiation.
Water charges are shared with two other properties and are set by the Landlord once apportioned
EPC Rating TBACouncil Tax Band DTenancy deposit £1380.00
Energy Efficiency and Environmental Impact


Although these particulars are thought to be materially correct their accuracy cannot be guaranteed and they do not form part of any contract.
Property data and search facilities supplied by www.vebra.com



















