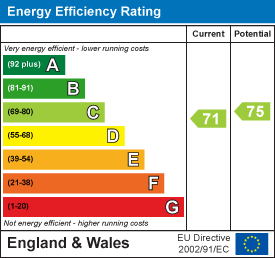
Complete Estates
1 Binswood Street
Leamington Spa
Warwickshire
CV32 5RW
Mill Road, Leamington Spa
Offers Over £235,000 Sold (STC)
2 Bedroom Apartment
- 1st Floor Apartment
- Two Spacious Double Bedrooms
- Built 1968
- Lounge Diner & Balcony
- Stylish Kitchen
- Shower Room
- Share Of Freehold
- Garage & Parking
- Central Leamington
- Views Over River Leam & Jephson Gardens
This beautifully presented, spacious 761 sq ft apartment is on the first floor of a sought-after 1960s development, just off Willes Road, in the heart of Leamington Spa. With stunning views over the River Leam and Jephson Gardens, this property offers a tranquil setting while conveniently close to the vibrant town centre.
The accommodation comprises an entrance hall, a generous lounge/diner, a stylish kitchen, a shower room, and two well-proportioned double bedrooms. The apartment also features a private balcony overlooking the front, perfect for enjoying the surrounding views. Further benefits include UPVC double glazing, an allocated garage, and an off-road parking space.
With approx 937 years remaining on the lease and a share in the freehold management company, this apartment offers long-term security and a highly desirable location. Viewings are highly recommended to fully appreciate this rare opportunity to live just behind the park with everything Leamington offers on your doorstep.
It's in the details...
Communal Entrance
The communal entrance door to the rear of the property, which has an intercom and stairs leading to the first floor.
Entrance Hall
The glazed entrance door leads into the hallway which has wallpaper, an intercom, coving, two light points, and an electric dimplex heater. Doors to the two bedrooms, lounge diner, kitchen and shower room. Door to a storage cupboard.
Lounge Diner
A spacious lounge diner with uPVC double glazed window to the rear with a view of the river and Jephson Gardens. There are two electric dimplex heaters, coving and sliding uPVC double glazed doors to the balcony.
Kitchen
A stylish handleless kitchen in charcoal grey, white worktops with one-and-a-half-bowl stainless steel sink with mixer tap and drainer with a lovely view of the river and Jephson Gardens. There is an integrated oven, Bosch four-ring electric hob, white glass splashback and extractor. Space and plumbing for a washing machine, tiled splashback, space for an upright fridge freezer and glazed internal window to the hallway.
Bedroom One
Spacious double bedroom with fitted wardrobes and high-level cupboards, a dimplex electric heater and a uPVC double glazed window.
Bedroom Two
Spacious double bedroom with fitted wardrobes and high-level cupboards, a dimplex electric heater and a uPVC double glazed window.
Shower Room
The shower room has a quadrant glass shower enclosure with an electric shower, hand wash basin with mixer tap and vanish to storage below and a concealed waste toilet. Electric chrome towel radiator, grey splashback tiling to the part walls and floor, an electric shaver point and uPVC glazed window.
Garage & Parking
En-bloc garage with new door and parking in front of the garage.
Communal Garden
With a lawn, bench and communal rotary washing line.
Useful Information
999 years lease from 1963 around 937 yrs left
Share of the freehold management company
£100 pm maintenance per month
Location
Situated to the South of the town centre, Mill Road is in a desirable location connecting Willes Road to Leam Terrace and having views over the River Leam and Jephson Gardens. Convenient for everything Leamington Spa has to offer - there is a great choice of high street and boutique shops, restaurants, cafes and bars, offering a unique shopping, dining and cultural experience. With its stunning architecture, tree-lined avenues, squares, parks and gardens, it is a very popular place to live. It is a short walk to the railway station, with excellent rail links to London and has good road links nearby for the M40 & M42.
Energy Efficiency and Environmental Impact

Although these particulars are thought to be materially correct their accuracy cannot be guaranteed and they do not form part of any contract.
Property data and search facilities supplied by www.vebra.com










































