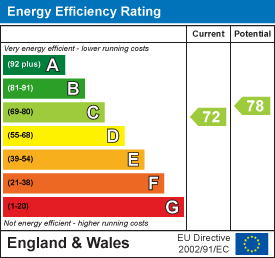
1 Cross Street
Cheadle
Staffordshire
ST10 1NP
Willow Close, Tean, Stoke-On-Trent
Offers Over £350,000
3 Bedroom House - Detached
- Stunning countryside views
- Spacious living accommodation
- Off road parking and garage
- Enclosed rear garden
- Walking distance to local amenities
- Split level living
- Well presented throughout
- Security shutters to two of the bedroom windows and to the patio doors in the living room
Abode are delighted to present this three bedroom, detached family home conveniently situated in the sought after village of Tean. Being within close proximity to shops, schools and amenities in the village, whilst only being a short drive from both Cheadle and Uttoxeter Towns.
The property boasts stunning countryside views to the rear, which can really be appreciated from the living room with doors leading out onto the balcony. This lovely family home is well presented throughout and offers versatile, split level living, an enclosed rear garden with views over the fields beyond and a driveway providing off road parking for numerous cars.
In brief, the property comprises; entrance porch, entrance hallway, kitchen diner, utility room, living room, shower room, three bedrooms and a WC.
With UPVC double glazing throughout, gas central heating, solar panels and generous living accommodation, an early viewing is HIGHLY recommended!
Entrance Porch
UPVC door leading in from the driveway, UPVC double glazed windows to the side elevations.
Entrance Hallway
UPVC door leading in from the porch, central heating radiator, coving, loft access.
Kitchen Diner
Base and eye level units with complimentary worktops, one and a half bowl stainless steel sink with draining board, integral appliances including;- fridge freezer, cooker, grill and gas hob with extractor hood above. Two UPVC double glazed windows to the front elevation, one to the rear elevation and UPVC stable door leading out into the garden. Space and plumbing for a washing machine, tiled flooring and partially tiled walls, central heating radiator, space for a dining table and chairs.
Utility Room
Modern base and eye level units with complimentary worktop, central heating radiator, space for a tumble dryer, UPVC double glazed window to the side elevation, coving.
Living Room
One set of UPVC double glazed patio doors, plus bi-fold doors leading out onto the balcony, electric feature fireplace with mantle and hearth, coving, two main feature lights, two central heating radiators.
Shower Room
Large shower with screen, WC and wash hand basin, base level units providing storage with complimentary worktop, tiled walls and flooring, spot lighting, two UPVC double glazed frosted glass windows to the side elevation, central heating radiator.
Bedroom
Currently utilised as an office, UPVC double glazed window to the front elevation, central heating radiator, coving.
Hallway
Access to the bedrooms and WC, storage cupboard.
Bedroom
UPVC double glazed window to the rear elevation, UPVC door leading out into the garden, central heating radiator.
Bedroom
UPVC double glazed sliding patio door leading out into the garden, central heating radiator.
WC
WC and wash hand basin, central heating radiator, under stairs shelving, tiled flooring.
Garage
Electric up and over door, additional access through single door, lighting and power, storage cupboards, UPVC double glazed windows to the side and rear elevations.
Outside
To the front of the property is a block paved driveway providing ample off road parking for numerous cars, and access to the garage. The rear garden can be accessed either side of the property, which is mainly laid to lawn with block paved area surrounding the property and feature patio area overlooking the fields beyond. Mature trees and shrubs and views over the the fields plus a range of sheds/ storage areas.
Energy Efficiency and Environmental Impact

Although these particulars are thought to be materially correct their accuracy cannot be guaranteed and they do not form part of any contract.
Property data and search facilities supplied by www.vebra.com































