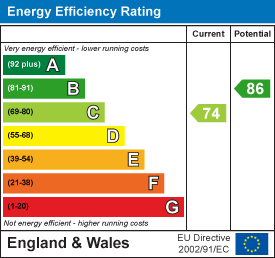Manor Park Road, Cleckheaton
Offers Over £250,000 Sold (STC)
4 Bedroom House - Townhouse
- VERY WELL PRESENTED
- POPULAR MODERN DEVELOPMENT
- Modern End Town House
- Four Bedrooms
- Three Storey
- Two Bath/Shower Rooms
- Cul-De-Sac Setting
- Landscaped Garden
- Two Parking Spaces
- Close To Amenities, Schools & The Greenway
* END TOWN HOUSE * FOUR BEDROOMS * THREE STOREY * TWO BATH/SHOWER ROOMS *
* VERY WELL PRESENTED * LANDSCAPED GARDEN * PARKING * CUL-DE-SAC *
Occupying a delightful cul-de-sac setting, is this generously proportioned four bedroom end town house.
Benefits from gas central heating, upvc double glazing and alarm system.
The popular modern development is handily located for local amenities, schools and The Greenway cycle/footpath.
The accommodation is set over three floors and briefly comprises reception hall, fitted modern kitchen, cloakroom/wc and ground floor fourth bedroom. To the first floor is the lounge and bedroom three, whilst on the second floor there are two further bedrooms - master bedroom having an en-suite shower room, plus a house bathroom.
To the outside there is parking for two cars and an enclosed split level landscaped garden to the rear .
Reception Hall
With radiator.
Cloakroom/WC
With low suite wc, wash basin and radiator.
Bedroom Four
4.75m x 2.24m (15'7" x 7'4")With radiator.
Kitchen
4.42m x 2.69m (14'6" x 8'10")Modern fitted kitchen having a range of wall and base units incorporating laminated sink unit, electric oven and hob, radiator and upvc French doors to rear garden.
First Floor Landing
With radiator.
Lounge
4.42m x 3.81m (14'6" x 12'6")With two radiators.
Bedroom Three
3.84m x 2.36m (12'7" x 7'9")With radiator.
Second Floor Landing
Bathroom
Modern three piece white suite, tiled walls and radiator.
Bedroom Two
3.43m x 2.87m (11'3" x 9'5")With radiator.
Bedroom One
3.84m x 2.57m (12'7" x 8'5")With built in wardrobes and radiator. En-Suite Shower Room;
En Suite Shower Room
Three piece modern white suite, tiled walls and heated towel rail
Exterior
To the outside there is parking for two cars to the front, together with an enclosed landscaped garden to the rear.
Directions
From our office in Cleckheaton town centre proceed right onto Bradford Rd/A638, turn right onto Manor Park Rd and the property will shortly be seen displayed via our For sale board.
TENURE
FREEHOLD
Council Tax Band
C
Energy Efficiency and Environmental Impact

Although these particulars are thought to be materially correct their accuracy cannot be guaranteed and they do not form part of any contract.
Property data and search facilities supplied by www.vebra.com
















