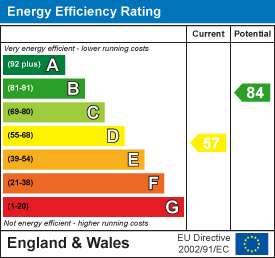
6 Main Street
Garforth
Leeds, West Yorkshire
LS25 1EZ
Eskdale Grove, Garforth, Leeds
£265,000 Sold (STC)
3 Bedroom House - Semi-Detached
- EXTENDED THREE BEDROOM SEMI-DETACHED PROPERTY
- OPEN PLAN LOUNGE WITH DINING AREA
- EXTENDED KITCHEN WITH RANGEMASTER COOKER AND BUILT-IN DISHWASHER
- GROUND FLOOR BATHOOM WITH SHOWER OVER THE BATH
- MASTER BEDROOM WITH EN-SUITE W.C & FITTED WARDROBES
- GARAGE, DRIVEWAY & SUMMERHOUSE
- COUNCIL TAX BAND C
- EPC RATING D
* EXTENDED THREE BEDROOM CHALET STYLE SEMI-DETACHED HOME * THROUGH LOUNGE * DINING AREA * EXTENDED KITCHEN WITH RANGEMASTER COOKER * GARAGE * DRIVEWAY * SUMMERHOUSE*
Charming extended three bedroom chalet style semi-detached house, which boasts a variety of features that make it a truly unique find. Nestled in a quiet cul-de-sac, the property benefits from excellent public transport links and proximity to local schools, making it an ideal location for families.
The house has been thoughtfully extended to the rear, providing ample living space. The ground floor features an open-plan lounge with dining area which seamlessly flows into the kitchen. The dining area offers a tranquil view of the garden, with direct access to the outdoor space, making it perfect for entertaining or simply enjoying a quiet moment. Adjoining the reception room is the well-equipped kitchen, complete with a Rangemaster cooker.
This property offers three bedrooms, two of which are generous double rooms. The master bedroom is a luxurious retreat, complete with an en-suite W.C for added convenience and fitted wardrobes. The ground floor bathroom is well-appointed, offering a shower over the bath to cater to all preferences.
One of the standout features of this property is the low-maintenance rear garden, complete with artificial lawn. The garden houses a delightful summerhouse, perfect for enjoying warm summer days. The property also benefits from a single garage and off road driveway parking. This beautiful home offers a blend of comfort and convenience. Its uniqueness and charm make it an exceptional choice for potential homeowners.
Entrance Hall
Double-glazed windows, radiator, coving to ceiling, built-in under-stairs storage cupboard with gas boiler serving heating system and domestic hot water, stairs to first floor landing, door to.
Lounge/Diner
 6.65m max x 3.10m max (21'10" max x 10'2" max )21'10" max (15'3" min) x 10'2" max
6.65m max x 3.10m max (21'10" max x 10'2" max )21'10" max (15'3" min) x 10'2" max
Double-glazed bow window to front, coal effect fire, two radiators, coving to ceiling, archway to:
Dining Area
 2.21m x 2.49m (7'3" x 8'2")Radiator, recessed spotlights, double-glazed double door to rear garden and open plan to:
2.21m x 2.49m (7'3" x 8'2")Radiator, recessed spotlights, double-glazed double door to rear garden and open plan to:
Fitted Kitchen
 4.39m max x 2.51m max (14'5" max x 8'3" max)Fitted with a range of base and eye level units with worktop space over, one and half bowl stainless steel sink unit with single drainer and mixer tap, tiled splash-backs, built-in dishwasher, plumbing for automatic washing machine, space for fridge/freezer, extractor hood, double-glazed window to rear, wooden effect laminate flooring, Rangemaster cooker with 5 ring gas hob and double oven with grill and double-glazed rear door to garden.
4.39m max x 2.51m max (14'5" max x 8'3" max)Fitted with a range of base and eye level units with worktop space over, one and half bowl stainless steel sink unit with single drainer and mixer tap, tiled splash-backs, built-in dishwasher, plumbing for automatic washing machine, space for fridge/freezer, extractor hood, double-glazed window to rear, wooden effect laminate flooring, Rangemaster cooker with 5 ring gas hob and double oven with grill and double-glazed rear door to garden.
Family Bathroom
 Fitted with three piece suite comprising panelled bath with shower attachment over and additional shower hand and glass screen, vanity wash hand basin with base cupboard and storage under, and WC with hidden cistern. Tiled surround, shaver point, double-glazed window to side, and chrome ladder style radiator.
Fitted with three piece suite comprising panelled bath with shower attachment over and additional shower hand and glass screen, vanity wash hand basin with base cupboard and storage under, and WC with hidden cistern. Tiled surround, shaver point, double-glazed window to side, and chrome ladder style radiator.
Landing
Double-glazed window to side, access to part boarded loft space with pull down ladder, door to:
Master Bedroom
 2.97m x 3.30m to robes (9'9" x 10'10" to robes)Double-glazed window to front, range of wardrobes with hanging, shelving and over head storage cupboard. Radiator and door to:
2.97m x 3.30m to robes (9'9" x 10'10" to robes)Double-glazed window to front, range of wardrobes with hanging, shelving and over head storage cupboard. Radiator and door to:
WC
 Fitted with two piece suite comprising, wash hand basin, and low-level WC. Extractor fan, tiled splashback.
Fitted with two piece suite comprising, wash hand basin, and low-level WC. Extractor fan, tiled splashback.
Bedroom 2
 3.56m x 2.41m (11'8" x 7'11")Double-glazed window to rear, built-in storage cupboard, radiator.
3.56m x 2.41m (11'8" x 7'11")Double-glazed window to rear, built-in storage cupboard, radiator.
Bedroom 3
 2.64m x 2.41m (8'8" x 7'11")Double-glazed window to rear, radiator.
2.64m x 2.41m (8'8" x 7'11")Double-glazed window to rear, radiator.
Outside
There is a lawned garden to the front, with a block paved driveway to the side and offers off road parking which leads to a =single garage. The garage has an up and over door, with power and light connected and side pedestrian door. Side gated access leads to a fully enclosed rear garden, with a paved patio seating area which leads to an artificial lawned area with borders for flowers and shrubs. In addition, there is a timber summerhouse, which has power connected.
Energy Efficiency and Environmental Impact

Although these particulars are thought to be materially correct their accuracy cannot be guaranteed and they do not form part of any contract.
Property data and search facilities supplied by www.vebra.com







