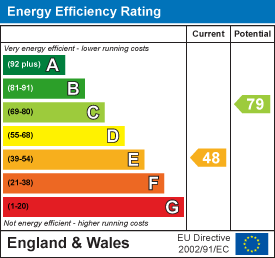
David Clark & Company
Tel: 01353 665020
Fax: 01353 669153
Prospect House
3a St Thomas Place
Ely
Cambridgeshire
CB7 4EX
Cambridge Road, Stretham, Ely
Asking Price £395,000 Sold (STC)
3 Bedroom House - Detached
- Impressive 1920s Detached House
- Conveniently Situated For Ely & Cambridge
- Wonderful Kitchen /Breakfast Room & Utility
- Triple Aspect Sitting Room & Family/Dining Room
- 3 Good Sized bedrooms & Stylish Shower Room
- Off Street Parking, carport & Enclosed Gardens
Built in the early 1920s, this detached house had been altered and extended over the years to create an impressive family home. Arranged over two floors, the accommodation, in brief comprises:- entrance hall, cloakroom, 2 reception rooms, spacious kitchen/breakfast room and utility room at ground floor level and 3 good sized bedrooms and a re-fitted shower room at first floor level. Heating is oil fired to radiators and the windows are Upvc sealed unit double glazed. There is an enclosed garden to the front, off street parking and double carport to the side and a fully enclosed garden to the rear. The Council Tax is currently Band D and the EPC rating is currently Band E.
Stretham is a well served village particularly well placed for access to Ely, to the north (4 miles) and Cambridge, to the south (12 miles) both of which offer an excellent range of amenities. Facilities within the village include a post office/general store. primary school, public house/restaurant, church, youth centre, parish hall, garage, and sports field with an all-weather surface and pavilion. Mainline railway stations, providing services to Cambridge and London's King Cross are available at nearby Ely and Waterbeach.
Entrance Hall:
 Dado rail, Stairs to first floor with storage cupboard under.
Dado rail, Stairs to first floor with storage cupboard under.
Cloakroom:
Close coupled WC, vanity wash basin, tiled floor and fully tiled walls.
Sitting Room:
 Triple aspect, open fireplace and picture rail.
Triple aspect, open fireplace and picture rail.
Family/Dining Room:
 Shelved alcoves and bow window to front aspect.
Shelved alcoves and bow window to front aspect.
Kitchen/Breakfast Room:
 Dual aspect, tiled floor, double sink unit, eye level cabinets and shelving, free standing work benches, large velux window, sliding door to utility room and French doors to outside.
Dual aspect, tiled floor, double sink unit, eye level cabinets and shelving, free standing work benches, large velux window, sliding door to utility room and French doors to outside.
Utility Room:
Sink unit, position for washing machine, eye level cabinets and shelving, oil fired boiler and door to carport.
FIRST FLOOR:
Landing:
Picture rail and loft hatch to roof space.
Bedroom 1:
 Dual aspect and picture rail.
Dual aspect and picture rail.
Bedroom 2:
 Picture rail.
Picture rail.
Bedroom 3:
 Airing cupboard with hot water cylinder and shelving.
Airing cupboard with hot water cylinder and shelving.
Shower Room:
 Fully tiled walls, close coupled WC, vanity wash basin with cupboards under and double shower cubicle with waterfall shower.
Fully tiled walls, close coupled WC, vanity wash basin with cupboards under and double shower cubicle with waterfall shower.
OUTSIDE:
 The property is set back from the road behind a low level brick wall and timber fencing. There is an area of lawn, barked shrub beds and a wood block area with further, raised barked shrub beds. A driveway to side provides off road parking and access to a double carport 5m x 6.62m (16'4" x 21'8") with power and light. A fully walled garden to the rear contains an area of lawn, extensive paved area and a garden shed.
The property is set back from the road behind a low level brick wall and timber fencing. There is an area of lawn, barked shrub beds and a wood block area with further, raised barked shrub beds. A driveway to side provides off road parking and access to a double carport 5m x 6.62m (16'4" x 21'8") with power and light. A fully walled garden to the rear contains an area of lawn, extensive paved area and a garden shed.
Energy Efficiency and Environmental Impact

Although these particulars are thought to be materially correct their accuracy cannot be guaranteed and they do not form part of any contract.
Property data and search facilities supplied by www.vebra.com


