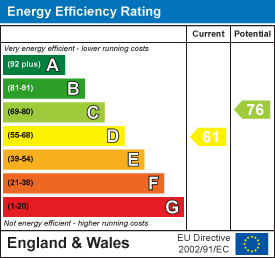
A Wilson Estates Ltd
Tel: 0161 303 0778
122 Mottram Road
Stalybridge
SK15 2QU
Stoneyfield, Stalybridge
Offers Over £225,000 Sold (STC)
3 Bedroom House - Semi-Detached
- Three Bedrooms
- Freehold
- Gardens Front and Rear
- Popular Residential Location
- Extended Kitchen
- Conservatory
- Driveway Parking
- Call Today to View!
Tucked away at the head of a cul-de-sac you will find Stoneyfield - an extended semi-detached property which has been owned by the same family for 62 years and is now looking for its new owners having been lovingly updated by the current owner over the years. Perfect for a growing family this home offers off road parking plus gardens front and rear.
In brief the property comprises of an entrance vestibule leading to a bay fronted lounge with sliding doors opening into the dining room. The dining room features a patio door leading out to the rear garden, and benefits from an open play layout with the kitchen. The kitchen has been extended over the years and is a great space for whipping up family meals, with an "L" shaped layout, the kitchen also leads you round to the conservatory - a little suntrap at the front of the house which would be perfect as a hobby room or maybe a childrens playroom!
Ascending to the first floor you will find two double bedrooms and a further bedroom, plus a great sized four piece family bathroom complete with corner bath and separate shower cubicle. Externally the property benefits from driveway parking to the front, plus well tended gardens front and rear,
The location is ideal for families with Stamford Park, Chadwick Dam and Stamford boating lake all within walking distance, as are Silver Springs and Arlies Primary Schools. Tameside hospital is located approximately a mile from the property and is a major employer in the area.
Transport links are available via Stalybridge Railway Station which offers frequent links into Manchester City Centre and beyond in addition to well established road and motorway links to neighbouring towns and beyond.
If you are looking for a family home you can put your own stamp onto then this could be the one for you! Call us today to arrange a viewing appointment to find out!
Entrance Vestibule
 Double glazed window to side. Stairs rising to first floor. Radiator. Door to:
Double glazed window to side. Stairs rising to first floor. Radiator. Door to:
Lounge
 4.85m x 3.94m (15'11" x 12'11")Double glazed bay window to front elevation. Feature fireplace with inset gas fire. Radiator. Ceiling light. Part glazed sliding doors leading to:
4.85m x 3.94m (15'11" x 12'11")Double glazed bay window to front elevation. Feature fireplace with inset gas fire. Radiator. Ceiling light. Part glazed sliding doors leading to:
Dining Room
 3.12m x 2.39m (10'3" x 7'10")Double glazed window to rear. Patio door leading to rear garden. Ceiling light. Radaitor. Open plan to:
3.12m x 2.39m (10'3" x 7'10")Double glazed window to rear. Patio door leading to rear garden. Ceiling light. Radaitor. Open plan to:
Kitchen
 4.90m x 4.06m (16'1" x 13'4")Fitted with a matching range of base and eye level units with worktop space over. 1+1/2 bowl stainless steel sink. Plumbing for automatic washing machine and dishwasher. Space for fridge/freezer. Built-in electric oven. Four ring electric hob with extractor hood over. Boiler cupboard housing Worcester boiler. Double glazed window to side elevation. Double glazed window to rear elevation. Door leading to:
4.90m x 4.06m (16'1" x 13'4")Fitted with a matching range of base and eye level units with worktop space over. 1+1/2 bowl stainless steel sink. Plumbing for automatic washing machine and dishwasher. Space for fridge/freezer. Built-in electric oven. Four ring electric hob with extractor hood over. Boiler cupboard housing Worcester boiler. Double glazed window to side elevation. Double glazed window to rear elevation. Door leading to:
Conservatory
 Double glazed windows. Slim fit double patio doors leading out to front garden. Ceiling light. Wall lights.
Double glazed windows. Slim fit double patio doors leading out to front garden. Ceiling light. Wall lights.
Bedroom 1
 3.91m x 2.84m (12'10" x 9'4")Double glazed window to front elevation. Fitted wardrobes. Radiator. Ceiling light.
3.91m x 2.84m (12'10" x 9'4")Double glazed window to front elevation. Fitted wardrobes. Radiator. Ceiling light.
Bedroom 2
 3.35m x 2.84m (11'0" x 9'4")Double glazed window to rear elevation. Fitted wardrobes. Radiator. Ceiling light.
3.35m x 2.84m (11'0" x 9'4")Double glazed window to rear elevation. Fitted wardrobes. Radiator. Ceiling light.
Bedroom 3
 2.13m x 2.06m (7'0" x 6'9")Double glazed window to front elevation. Fitted wardrobes. Radiator. Ceiling light.
2.13m x 2.06m (7'0" x 6'9")Double glazed window to front elevation. Fitted wardrobes. Radiator. Ceiling light.
Bathroom
 Fitted with white four piece suite comprising of corner bath with hand held shower attachment, freestanding shower cubicle, hand wash basin and wc. Fully tiled walls. Panelled ceiling with spotlights. Heated towel rail. Double glazed window to rear elevation.
Fitted with white four piece suite comprising of corner bath with hand held shower attachment, freestanding shower cubicle, hand wash basin and wc. Fully tiled walls. Panelled ceiling with spotlights. Heated towel rail. Double glazed window to rear elevation.
Landing
 Double glazed window to side elevation. Loft hatch. Door to.
Double glazed window to side elevation. Loft hatch. Door to.
Externally
Driveway parking for one vehicle to front. Well stocked front garden with patio areas and garden shed. Private enclosed garden to rear.
Additional Information
Tenure: Freehold
EPC Rating: D
Council Tax Band: C
Energy Efficiency and Environmental Impact

Although these particulars are thought to be materially correct their accuracy cannot be guaranteed and they do not form part of any contract.
Property data and search facilities supplied by www.vebra.com















