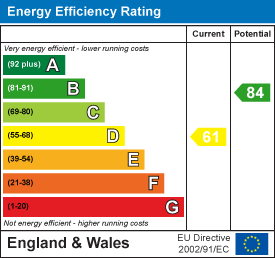
23 High Street
Rothwell
Northants
NN14 6AD
WITH AMPLE PARKING - Evison Road, Rothwell
£210,000 Sold (STC)
2 Bedroom House - End Terrace
- Two double bedrooms
- AMPLE GATED PARKING/OFF ROAD PARKING for four or more cars
- Well presented
- Two reception areas
- NO CHAIN
**IN PERSON AND VIDEO VIEWS AVAILABLE** With OFF ROAD PARKING for four or more cars to side and rear and an oversized enclosed. Large TWO Double bedroom end terrace home with ample gated off-road parking and extended garden. The property offers gas central heating and double glazing, with other benefits to include two separate reception areas (separated by the staircase) to genuine double bedrooms and a larger than average (for the house type) enclosed rear garden. The overall accommodation comprises of Lounge, Dining room and kitchen. The first floor gives two double bedrooms and spacious four piece bathroom. Outside expect to find OFF ROAD PARKING for four or more cars to side and rear and an oversized enclosed rear garden. Call 01536 418100 now to view.
Vehicle access Gates to the bottom of garden 36.5m/120ft.ft
Entrance
Enter via Upvc double glazed door with obscure double glazed overhead screen into Lounge/Dining Room
Lounge/Dining Room
4.47m 7.66m (14'7" 25'1" )Having laminated wood block style flooring, double panelled radiator, Upvc double glazed window to front, ceiling coving, feature fire place with display mantle housing living flame gas fire, built in storage cupboards, stairs raising to first floor landing and walk through to open plan Dining Area with continuation of laminated wood block style flooring, further double panelled radiator, Upvc double glazed French door offering outlook and access to West rear garden, panelled door to Kitchen
Kitchen
Having high and base level cupboard units with drawer space and work tops and complimentary tiled surrounds, built in electric oven and four ring gas hob with extractor, stainless steel single bowl sink unit with mixer tap, appliance space to included plumbing for automatic washing machine, plus further appliance space, double panelled radiator, obscured double glazed door to side and Upvc double glazed windows to both side and rear
Landing
Having doors to good size Double Bedrooms and Bathroom, built in storage cupboards with overhead storage compartments, ceiling spot lights
Double Bedroom One
4.47m x 3.43m (14'7" x 11'3" )Having Upvc double glazed window to front, double panelled radiator and storage cupboard
Double Bedroom Two
3.15m x 3.27m (10'4" x 10'8" )Having Upvc double glazed window to rear, double panelled radiator, wall mounted combination boiler
Bathroom
Four piece suite comprising of pedestal wash hand basin, panelled bath with shower attachment, close coupled Wc and separate shower cubicle, complimentary tiling to all walls, obscured Upvc double glazed window to side, chrome heated towel rail/radiator
Outside Front/Parking
Double gated side access providing off road parking for three or more vehicles leading into Rear Garden
Outside Rear
The rear garden is larger than average being West facing, having paved patio and sitting area, the remainder of the rear garden is mainly gravelled designed for low maintenance with garden shed, outside tap and being enclosed by timber panelled fencing, the bottom of the garden offers further ideal gardening area or potential future development subject to planning permissions
Energy Efficiency and Environmental Impact

Although these particulars are thought to be materially correct their accuracy cannot be guaranteed and they do not form part of any contract.
Property data and search facilities supplied by www.vebra.com














