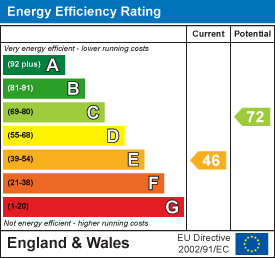
Boulton & Cooper
Tel: 01439 770232
6 Bondgate
Helmsley
YO62 5BR
St. Oswalds Close, Oswaldkirk, York
Guide Price £450,000 Sold (STC)
4 Bedroom House
- A detached stone built family home
- Popular quiet cul-de-sac location
- Kitchen, dining room, sitting room, wc
- Four bedrooms (one with ensuite) and family bathroom
- Front and rear gardens
- Detached double garage
A four bedroom detached stone built house on the southern edge of the popular North Yorkshire village of Oswaldkirk. The property is situated within a quiet cul-de-sac location.
Oswaldkirk benefits from a local church and active village hall with community activities, and is within the Howardian Hills Area of Outstanding Natural Beauty.
ACCOMMODATION
ON THE GROUND FLOOR
ENTRANCE HALL
2.34m x 1.68m (7'8" x 5'6")Composite entrance door with twin uPVC double glazed windows, single radiator, staircase to first floor.
CLOAKROOM
1.55m x 1.37m (5'1" x 4'6")Comprising low flush wc, pedestal wash hand basin, part tiled walls and single radiator.
SITTING ROOM
6.12m x 3.76m (20'1" x 12'4")Dual aspect uPVC double glazed windows with bay window to the front, Calor gas fireplace on a marble hearth and surround with decorative timber mantelpiece, built-in book shelves and cupboard space, 2 no. double radiators.
KITCHEN/BREAKFAST ROOM
5.97m x 2.44m (19'7" x 8'112)A range of fitted base and wall mounted units, integral dishwasher, double oven and grill, 4 ring electric hob and extractor fan over, double stainless steel sink and drainer with chrome mixer taps over, part tiled splashbacks and tile effect linoleum floor, double radiator. Under stairs cupboard and wall mounted oil fired boiler.
DINING ROOM
3.48m x 3.30m (11'5" x 10'10")Front aspect uPVC double glazed window to the front, double radiator.
REAR PORCH
3.40m x 1.24m (11'2" x 4'1")uPVC double glazed door to the outside rear, tiled effect linoleum floor.
TO THE FIRST FLOOR
LANDING
2.82m x 0.89m (9'3" x 2'11")Loft hatch.
BEDROOM 1 (SW)
5.00m x 3.33m (16'5" x 10'11")Front aspect uPVC double glazed window, fully fitted wall length wardrobes, single radiator.
EN-SUITE SHOWER ROOM
2.57m x 1.47m (8'5" x 4'10")Rear aspect opaque uPVC double glazed window, three piece suite comprising corner shower cubicle, pedestal wash hand basin, low flush wc, fully tiled walls, wall mounted bathroom cabinet, and single radiator.
BEDROOM 2 (SE)
3.78m x 3.33m (12'5" x 10'11")Front aspect uPVC double glazed window, fully fitted wall length wardrobe, over stairs cupboard, single radiator.
BEDROOM 3 (NE)
2.79m 2.69m (9'2" 8'10")Rear aspect uPVC double glazed window, airing cupboard housing the hot water cylinder, fitted wardrobe, single radiator.
BEDROOM 4 (NW)
2.72m x 2.44m (8'11" x 8')Rear aspect uPVC double glazed window, single radiator.
FAMILY BATHROOM
2.26m x 1.70m (7'5" x 5'7")Rear aspect opaque uPVC double glazed window, three piece suite comprising panelled bath with electric shower over, glazed screen, low flush wc, pedestal wash hand basin, fully tiled walls, tile effect linoleum floor, shaver point, extractor fan, single radiator,.
OUTSIDE
A private tarmacadam driveway leads from the side to the detached Double Garage.. To the front of the property is a lawned garden with herbaceous borders and patio walkway to the front and east of the property with herbaceous borders leading to the rear landscaped garden with lawned and herbaceous borders with greenhouse and kitchen garden beyond.
DETACHED DOUBLE GARAGE
5.08m x 4.98m (16'8" x 16'4")Stone construction under a clay pantile roof with up and over doors, electric power and lighting.
SERVICES
We understand that the property is connected to mains electricity, water, and drainage supplies. Oil fired central heating. All the services have not been tested but we have assumed that they are in working order and consistent with the age of the property.
TENURE
We understand to be freehold with vacant possession on completion.
VIEWING
Strictly by appointment with the Agents, BoultonCooper. Tel. 01439 770232.
DIRECTIONS
From our Malton office, proceed on the B1257 towards Oswaldkirk, passing through Hovingham and Stonegrave before turning left on to the B1363 signposted for Oswaldkirk. Continue down Oswaldkirk Bank and take the first right hand turn, into the village. Proceed, and then turn left onto St Oswald's Close. The property is situated in the the far left hand corner of St Oswalds Close.
COUNCIL TAX BAND
We are verbally informed the property lies in Band E. Prospective purchasers are advised to check this information for themselves with North Yorkshire Council 0300 131 2131.
ENERGY PERFORMANCE RATING
Assessed in Band E The full EPC can be viewed online (www.gov.uk/find-energy-certificate) or at our Helmsley Office.
Energy Efficiency and Environmental Impact

Although these particulars are thought to be materially correct their accuracy cannot be guaranteed and they do not form part of any contract.
Property data and search facilities supplied by www.vebra.com














