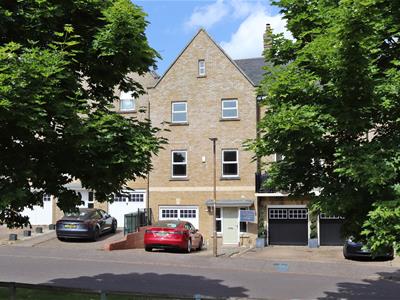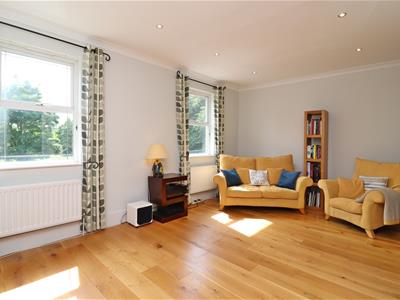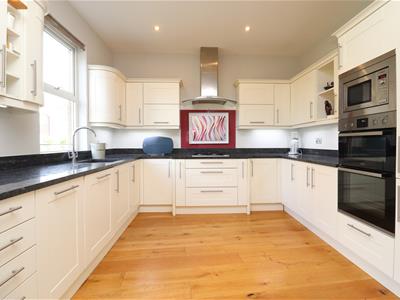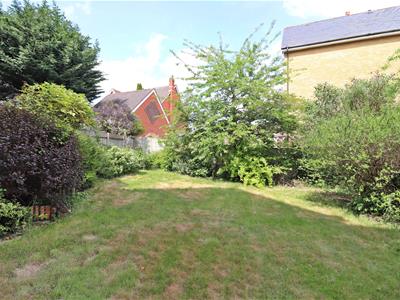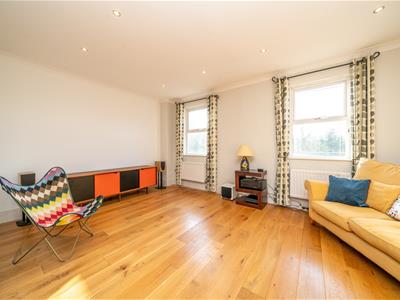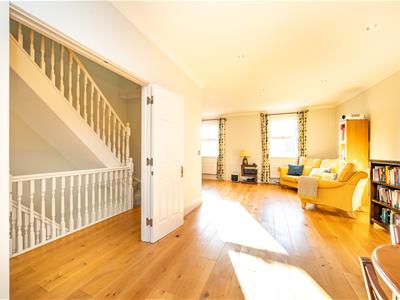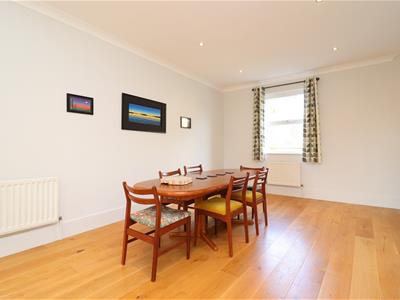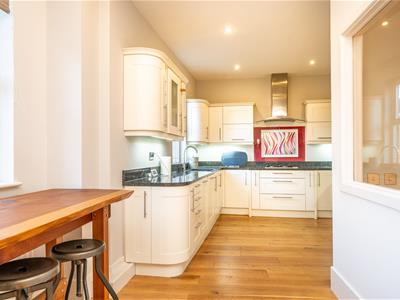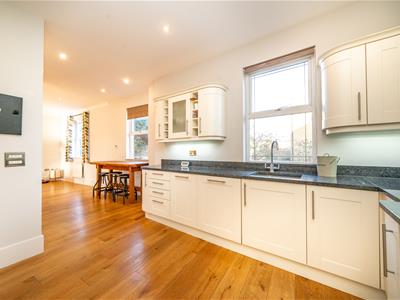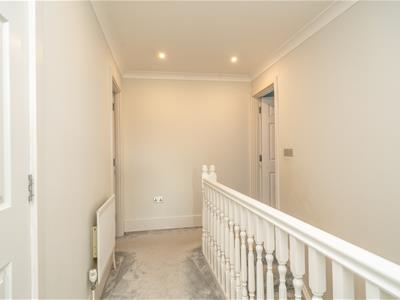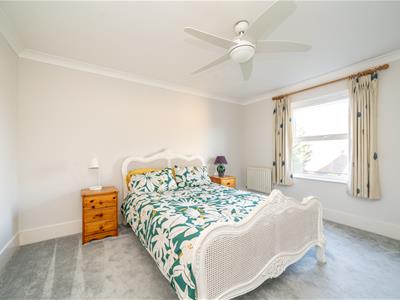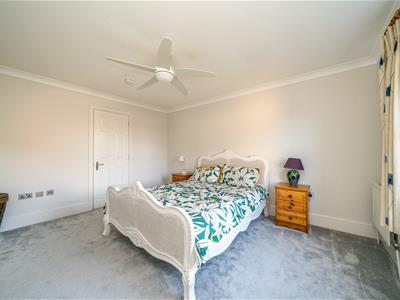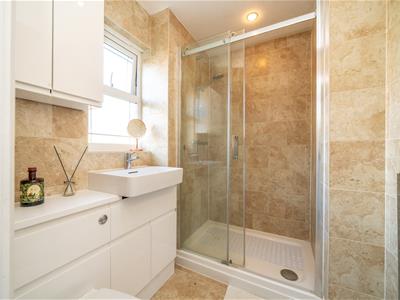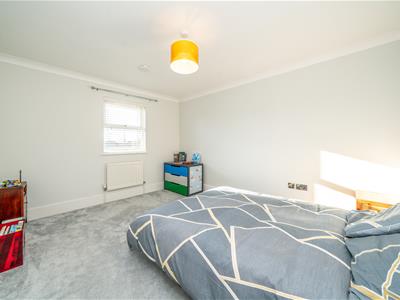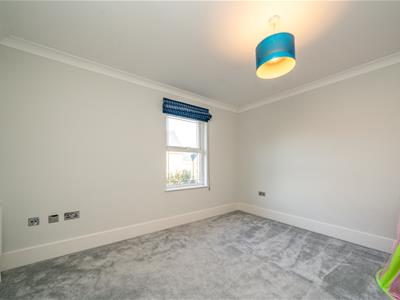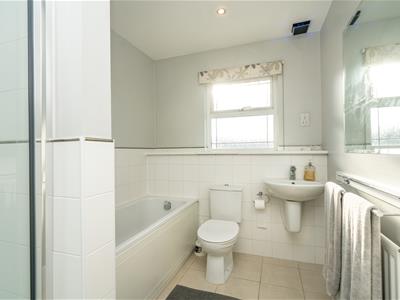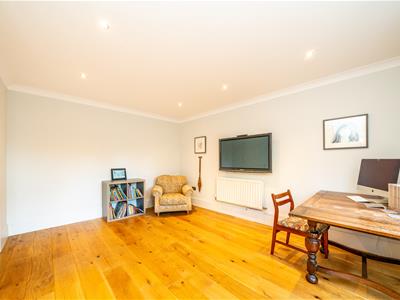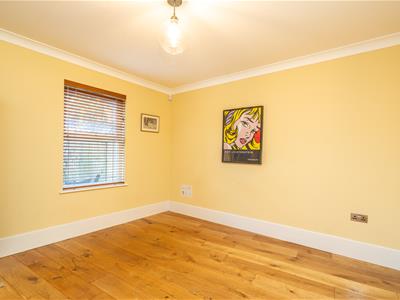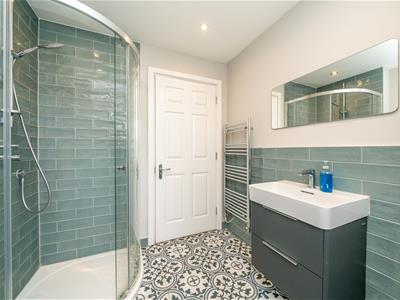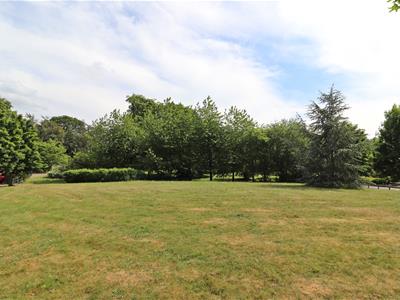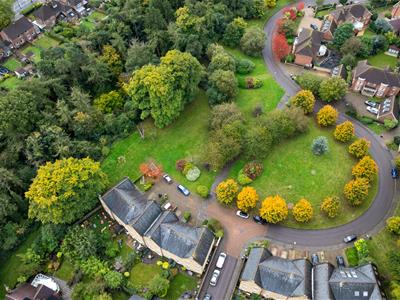
10 Brewmaster House,
The Maltings
St Albans
AL1 3HT
Ellis Fields, St. Albans
Guide price £960,000
4 Bedroom House - Townhouse
- Spacious 2230sq.ft house overlooking a green
- Recently re-modelled to open-plan
- Impressive Lounge/Diner
- Kitchen
- Family Room, study/fourth bedroom, shower room on ground floor
- Master bedroom with en-suite and walk-in wardrobe
- Two further double bedrooms
- Private rear garden
- Garage and off-street parking
- Close to excellent primary and secondary schools
An exceptionally spacious 4 bedroom townhouse (2,230 sq.ft/207sq.m) set within the prestigious Ellis Fields development, perfectly located for commuters, just under a mile from the mainline station with direct services into St Pancras International, and within easy reach of the vibrant city centre. Ellis Fields also offers convenient access to local shops, open countryside, and the Old Albanian Sports Complex.
Beautifully positioned overlooking a peaceful green and Beech Bottom Dyke, and framed by mature trees, this home has been thoughtfully remodelled to create contemporary, open-plan living with highly versatile accommodation arranged over three floors.
On the ground floor, the covered entrance opens into a welcoming hallway with stairs to the first floor and internal access to the garage. A family room with French doors leads directly onto the garden, while a flexible guest bedroom/study is served by a sleek shower room/W.C.
The first floor is home to an impressive dual-aspect lounge/dining room, where high ceilings and large windows flood the space with natural light. The stylish, refitted kitchen features a comprehensive range of units, granite worktops, and integrated appliances – a perfect setting for both everyday living and entertaining.
Upstairs, the second floor landing provides access to a generous loft with potential for conversion, as well as three well-proportioned bedrooms. The principal suite includes a walk-in wardrobe and a luxurious en-suite shower room, while the two further double bedrooms are served by a modern family bathroom.
Externally, the property benefits from off-street parking to the front and a private rear garden with a paved terrace, ideal for al fresco dining. The lawn is bordered by established plants and trees, offering seclusion and a tranquil setting.
ACCOMMODATION
Entrance Hall
Family Room
3.68m x 3.48m (12'1 x 11'5)
Study
3.68m x 3.40m (12'1 x 11'2)
Shower Room
FIRST FLOOR
Lounge/Dining Room
9.96m x 5.56m (32'8 x 18'3)
Kitchen
3.40m x 3.68m (11'2 x 12'1)
SECOND FLOOR
Landing
Bedroom
4.17m x 3.71m (13'8 x 12'2)
Walk-in Wardrobe
En-Suite
Bedroom
3.91m x 3.43m (12'10 x 11'3)
Bedroom
3.68m x 3.40m (12'1 x 11'2)
Bathroom
OUTSIDE
Frontage
Rear Garden
Garage
Energy Efficiency and Environmental Impact

Although these particulars are thought to be materially correct their accuracy cannot be guaranteed and they do not form part of any contract.
Property data and search facilities supplied by www.vebra.com
