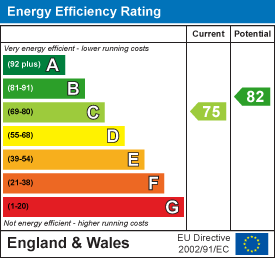North Road, Hertford
Offers in excess of £1,350,000
5 Bedroom House - Semi-Detached
- Rarely available 2600sq ft Georgian style townhouse
- Located in prime Hertford location within walking distance of the town centre and train station
- Four/ Five large double bedrooms
- Finished to a very high contemporary Regency style
- Multiple reception spaces including a very large kitchen / diner / family room with bifolding doors to the rear garden
- Hotel spec wifi and a SONOS surround sound speaker system throughout the entire property
- Nest heating system for optimal comfort and Hard-wired CAT 5 cables to all TVs
- Multiple reception areas including a study, family room, dining area and formal reception room
- Stunning kitchen with fully integrated high quality appliances and a separate utility room
- Very large principal bedroom with dressing area and en-suite
Greenhill Estates are pleased to present this exceptional four/five bedroom townhouse, a true epitome of luxury living in the heart of Hertford. Spanning an impressive 2600 square feet, this Georgian style residence has been meticulously refurbished to a high-quality Regency style, showcasing unparalleled attention to detail and craftsmanship.
Boasting generously proportioned bedrooms, soaring high ceilings, and multiple reception spaces designed for both family living and entertaining, this home exudes elegance and sophistication at every turn. In addition to its already impressive features, the property now includes Hotel Spec WiFi & a Sonos surround sound throughout the house with ceiling speakers, hard-wired CAT 5 cables to all TVs, a security camera at the front of the house, an ADT alarm system, Nest heating, underfloor heating in the kitchen/family room, a water softener and a fully pressurised heating/water system.
Ideally located within walking distance of Hertford town centre, residents will enjoy the convenience of nearby amenities and a vibrant community atmosphere. The property's close proximity to Hertford North station provides swift and direct links to central London, offering unparalleled accessibility for commuters and city explorers alike.
This townhouse is a must-see for discerning buyers seeking a residence of distinction and architectural excellence. Contact Greenhill Estates today to arrange a viewing and experience the epitome of luxurious living firsthand.
Step Inside:
Stepping through the entrance, you are immediately enveloped in the grandeur of the home, with a spacious hallway that sets the tone for the luxury that lies within. On the left side of the hallway, you will find a sophisticated purpose built home office designed with three work stations. There is also a convenient guest cloakroom.
As you move towards the back of the house, you are greeted by a breathtaking open plan kitchen, dining, and living area that is sure to impress. This expansive space is perfect for those who value a harmonious blend of family living and entertainment. The room features magnificent bi-folding doors that open up to the sunlit garden, seamlessly connecting the indoors with the outdoors.
The kitchen is a masterpiece of design, with a striking combination of navy blue and white marble, exuding elegance and sophistication. Complete with a large island and top-of-the-line built-in appliances, this culinary haven is as functional as it is beautiful. Adjacent to the lounge, a separate bar area adds a touch of glamour and is perfectly situated for hosting gatherings and entertaining guests.
Ensuring practicality and convenience, a well-appointed utility space rounds out the home's amenities, offering a seamless blend of style and functionality throughout the property.
Ascending to the first floor, you will encounter a generously proportioned formal reception area, graced with a charming log burner and enhanced by a pair of exquisite Regency-style arched Juliet doors that offer a delightful view of the garden. This level also boasts two exceptionally spacious double bedrooms and a sleekly finished family shower room with elegant marble accents that caters to both bedrooms.
Moving to the top floor, you will discover the final two bedrooms. The principal bedroom epitomises luxury with its expansive dressing room, opulent en-suite bathroom, and intricate detailing that bathes the room in natural light. The dressing room is such a large space that you could reconfigure this space into a fifth double bedroom if required. Additionally, another sizable double bedroom with its own en-suite facility completes this level, offering comfort and elegance throughout.
Step Outside:
Stepping outside and rear garden is just as impressive as the house itself. A raised terrace provides the perfect setting for outdoor dining, with steps leading down to a lush lawn area and another patio at the rear of the garden that captures the sun beautifully. At the front of the property, a spacious driveway offers ample off-street parking for multiple vehicles, along with a convenient storage area.
Location:
Situated on North Road a short walk away from the heart of Hertford Town Centre, this property is close to the town's eclectic mix of boutiques, shops, and eateries. Commuters will appreciate the close proximity to Hertford North stations, offering direct connections to Finsbury Park and Moorgate. For the fitness and outdoor enthusiasts, the nearby Hartham Park provides a scenic setting for walks, runs, cycling, and tennis, with a leisure centre that includes a gym and swimming pool. Daily conveniences such as Tesco M&S and a large Sainsbury's are also within easy reach. Additionally, the property offers swift access to major road networks, including the A10, A414, A120, A1, M25, M1, and M11, all a brief drive away.
Energy Efficiency and Environmental Impact

Although these particulars are thought to be materially correct their accuracy cannot be guaranteed and they do not form part of any contract.
Property data and search facilities supplied by www.vebra.com







































































