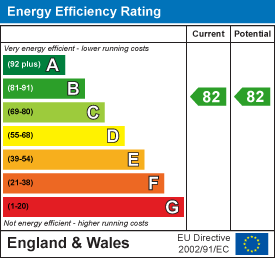
2 Market Street
Hertford
Hertford
Hertfordshire
SG14 1BD
Constables Way, Hertford
Offers In Excess Of £300,000
2 Bedroom Flat
- Luxury Apartment
- Two private Balconies
- 25ft Living/Dining Room
- Seperate Bath and Shower
- Gated Underground parking
- Short Walk to Hertford East Train Station
- Countryside Walks on your doorstep
- Withing good proximity to Ware Town offering various alternates to Hertford
- Links to A10 and A414
- Council Tax Band - C
This beautifully presented two-bedroom apartment is part of a highly sought-after development on the edge of Hertford Town Centre, offering an ideal combination of modern living and convenience. Just under one mile from Hertford East train station, with regular fast services to Tottenham Hale and Liverpool Street, and within walking distance of the town’s many amenities, the location is perfect for both commuting and leisure.
The apartment features a bright and spacious 25ft living/dining room, providing a welcoming space for relaxation or entertaining and a private balcony. Two generously sized double bedrooms, one with access to another private balcony, while the luxurious bathroom includes a separate bath and shower, adding to the overall comfort and practicality of the home. The spacious hallway offers built-in storage, and the property is immaculately maintained throughout. Secure allocated parking is provided in a gated underground car park, with additional visitor parking available, and the building offers both lift and stair access for convenience.
As mentioned, Hertford Town Centre is nearby, with its wide variety of restaurants, coffee shops, and bars, ensuring there’s something for everyone. Hartham Common and the River Lea are also close, offering green spaces and leisure facilities including tennis courts, walking trails, a leisure centre, and more, making it an excellent area for those who enjoy outdoor activities.
This apartment is a rare opportunity to enjoy stylish, contemporary living in one of Hertford’s most desirable locations. Contact us today to arrange a viewing at your earliest convenience.
Communal Entrance
Entrance via secure private system in communal hallway, lift to all floors, stairs to all floors.
Hallway
Floorboards, radiator, storage cupboard, doors to all rooms.
Bedroom One
4.39m x 3.18m (14'5" x 10'5" )Double, panelling detail, double glazed window to front aspect, radiator.
Kitchen/Living/Dining Room
7.52m x 2.97m (24'8" x 9'9" )Matching eye and base level units, roll; work top surfaces, cupboard containing boiler, stainless steal sink with mixer tap, four ring gas hob with induction cooker underneath, stainless steal extractor over, space for free standing appliances, floorboards, double glazed French doors leading to private balcony, double glazed window to side aspect, radiator.
Balcony One
Bathroom
Walk in shower cubical, panelled bath with mixer tap and shower attachment, low level w/c, vanity wash hand basin, heated towel rail.
Bedroom Two
4.70m x 2.26m (15'5" x 7'5" )Radiator, double glazed door leading to balcony.
Balcony Two
Gated Parking
Secure gated parking bay with ample visitor permits
Energy Efficiency and Environmental Impact

Although these particulars are thought to be materially correct their accuracy cannot be guaranteed and they do not form part of any contract.
Property data and search facilities supplied by www.vebra.com















