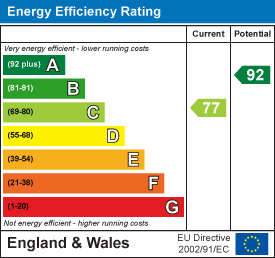Maynard Estates
2-4 North Street, Whitwick
Coalville
Leicestershire
LE67 5HA
Flora Grove, Ashby-De-La-Zouch
50% Shared ownership £112,500
2 Bedroom House - Townhouse
- Two Double Bedrooms
- Spacious Living Room
- Modern Kitchen
- Ground Floor WC
- Contemporary Family Bathroom
- Off-Road Parking
- Front & Rear Gardens
- Popular Ashby-De-La-Zouch Town Location
- 50% Shared Ownership Property
- Virtual Property Tour Available
Nestled in the CHARMING FLORA GROVE of Ashby-De-La-Zouch, this delightful semi-detached house offers a PERFECT OPPORTUNITY FOR FIRST-TIME BUYERS seeking a tranquil yet convenient lifestyle. With a SHARED OWNERSHIP OF 50% and a £252.40 monthly rent charge, this property presents an affordable entry into the housing market, making it an ideal choice for those looking to establish their first home.
Upon entering, you are greeted by a welcoming entrance hall adorned with stylish grey wood effect laminate flooring that seamlessly flows throughout the ground floor. To the right, a CONVENIENT GROUND FLOOR WC provides practicality, while to the left, the MODERN KITCHEN boasts a range of wall and base units, complete with an integrated oven and grill, stainless steel splashback, and ample space for a washing machine and fridge/freezer. The living room, located at the rear, is a bright and airy space enhanced by double glazed FRENCH DOORS that open directly into the well-maintained garden, perfect for enjoying the outdoors.
Venturing upstairs, the landing leads to two comfortable double bedrooms, each offering a peaceful retreat. The family bathroom is a CONTEMPORARY HAVEN, featuring a three-piece white suite with a panel bath and electric shower, complemented by stylish partly tiled walls and modern fixtures.
Externally, the property boasts a CHARMING REAR GARDEN, easy maintained with a paved patio and pathway whilst being mainly laid to lawn, enclosed by a secure fence, the garden also provides rear gated access to the allocated parking space for one vehicle (No.60). The front garden features a blocked paved pathway leading to the entrance, framed by slate chippings and a neat lawn.
This well-presented home is IDEALLY SITUATED close to Ashby Town Centre, offering a blend of privacy and accessibility. With its modern amenities and inviting atmosphere, this property is truly a wonderful opportunity for first-time buyers looking to make their mark in a lovely community.
ON THE GROUND FLOOR
Entrance Hall
Ground Floor WC
Kitchen
 1.80m x 2.95m (5'11" x 9'8")
1.80m x 2.95m (5'11" x 9'8")
Living Room
 3.96m x 4.17m (13'0" x 13'8")
3.96m x 4.17m (13'0" x 13'8")
ON THE FIRST FLOOR
Bedroom 1
 4.04m x 2.72m (13'3" x 8'11")
4.04m x 2.72m (13'3" x 8'11")
Bedroom 2
 3.99m x 2.49m (13'1" x 8'2")
3.99m x 2.49m (13'1" x 8'2")
Family Bathroom
 1.65m x 1.96m (5'5" x 6'5")
1.65m x 1.96m (5'5" x 6'5")
ON THE OUTSIDE
Front Garden
Rear Garden

Off-Road Parking

Energy Efficiency and Environmental Impact

Although these particulars are thought to be materially correct their accuracy cannot be guaranteed and they do not form part of any contract.
Property data and search facilities supplied by www.vebra.com









