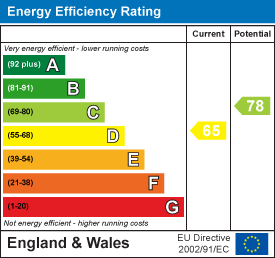Richard Brook Property Services
4 Albert Parade
Eastbourne
BN21 1SD
Sancroft Road, Eastbourne
£485,000 Sold (STC)
4 Bedroom House
- 3 Storey House
- Versatile Accommodation
- Garden Floor Bedroom With En-Suite
- Open Plan Kitchen/Dining Room
- Cloakroom
- Stunning Views To Sea
- Direct Access To Park
- Sought After Old Town Location
- Driveway
- Sole Agents
Backing onto Old Town Recreation Ground, this detached house offers substantial accommodation over 3 floors. Direct access to the garden is enjoyed from Bedroom 4 which also boasts an en-suite shower room. The hallway level comprises Lounge, Cloakroom and a good sized open-plan Kitchen/Dining Room, which enjoy wonderful views over the rear garden, across Old Town to the sea. There are 3 bedrooms and a bathroom on the first floor, again with lovely views being enjoyed from Bedroom 1. The attractive rear garden affords direct access to the the park, whilst to the front is a driveway for off street parking. Viewing is considered essential to fully appreciate the house. Sole Agents.
Entrance Hall
UPVC frosted double glazed front door opening into Entrance Porch. Glazed inner door opening into Entrance Hall; with parquet wood flooring, double radiator, under stairs storage cupboard, glazed window to side.
Cloakroom
Low flush WC, wash basin, frosted window to side.
Lounge
3.86m x 3.76m (12'8 x 12'4)Double radiator, UPVC double glazed window to front with shutter blinds. Glazed door to hallway.
Dining Room
4.22m x 3.12m (13'10 x 10'3)Exposed wooden floorboards, feature chimney breast display niches with lighting. Radiator, UPVC double glazed window to rear overlooking Old Town Recreation Ground, with far reaching views to the sea. Open plan to Kitchen.
Kitchen
3.15m x 2.90m (10'4 x 9'6)Single drainer one and a half bowl sink unit with mixer taps and cupboard below. Further range of drawers and base units with working surfaces over, incorporating four ring gas hob with electric double oven below. Integrated fridge and freezer, integrated dishwasher, under cupboard lighting, part-tiling to walls. Frosted UPVC double glazed door to side giving access to rear garden. UPVC double glazed window to rear of rear garden enjoying views over the rear garden and across Old Town Recreation Ground towards the sea.
Stairs from Dining Room down to Bedroom 4/Study
Bedroom 4/ Study
4.11m x 2.97m (13'6 x 9'9)Double radiator, inset ceiling spotlights, UPVC double glazed double doors and windows leading onto Rear Garden. Door to En-Suite Shower Room.
En-Suite
Glazed shower cubicle with tiled walls, tiled shower cubicle, glazed screen, wall mounted shower unit, pedestal wash basin with tiled splashback, low-level WC, mirror fronted vanity cupboard. Heated towel rail, extractor fan.
Landing
Frosted window to side, hatch to loft space.
Bedroom 1
4.24m x 3.25m (13'11 x 10'8)Measurements exclude the depth of the built-in range of wardrobe cupboards. Radiator, UPVC double glazed window to rear overlooking rear garden and across Old Town Recreation Ground towards the sea.
Bedroom 2
3.58m x 2.44m (11'9 x 8')Radiator, UPVC double glazed window to front with shutter blinds.
Bedroom 3
2.82m x 2.39m (9'3 x 7'10)Radiator, UPVC double window to front with shutter blinds.
Bathroom
Bath with wall mounted shower unit, glazed shower screen, wash basin set into vanity unit, mirror front vanity cupboard, low level WC heated towel, linen cupboard housing wall mounted gas boiler. Frosted uPVC double glazed window to rear.
Outside
There are gardens to the front and rear of the property.
The rear garden is approximately 60 foot in length and is laid mainly to lawn, with paved patio area, flowerbeds and borders and further patio. There is a utility cupboard with window and space and plumbing for washing machine. The garden is enclosed by timber fencing with gate leading directly onto Old Town Recreation Ground. There are stairs down from the side pathway which has a gate for side access.
The front garden is laid to lawn with a driveway for off street parking.
Energy Efficiency and Environmental Impact

Although these particulars are thought to be materially correct their accuracy cannot be guaranteed and they do not form part of any contract.
Property data and search facilities supplied by www.vebra.com






















