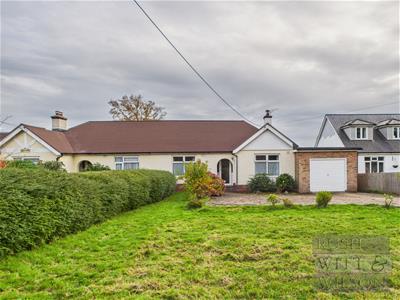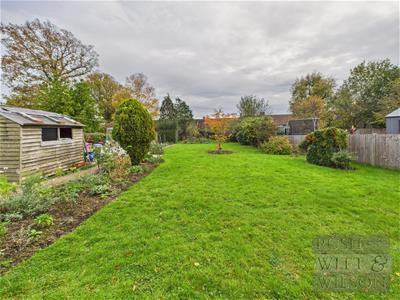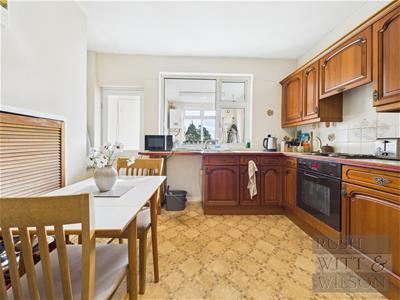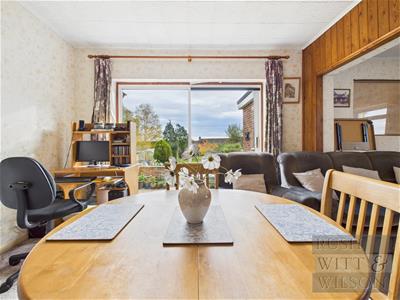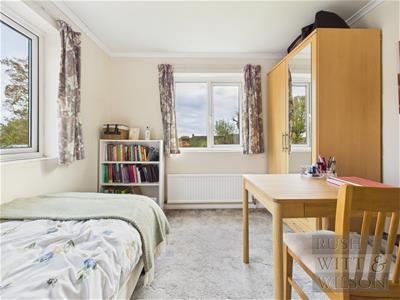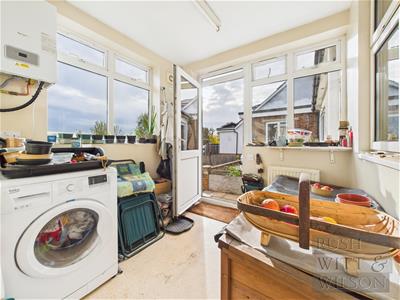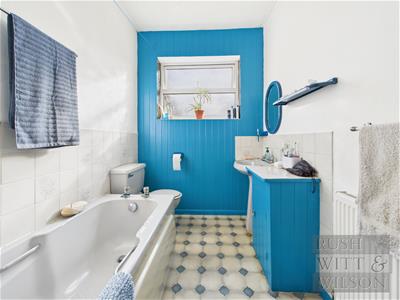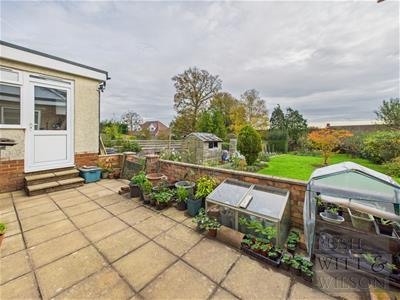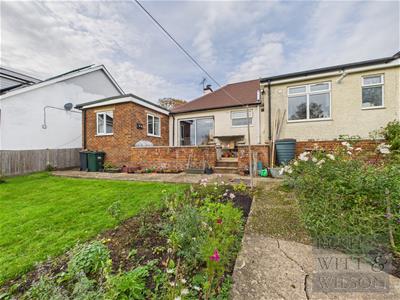
88 High Street
Battle
East Sussex
TN33 0AQ
North Trade Road, Battle
£397,500
3 Bedroom Bungalow - Semi Detached
- Three Bedroom Detached Bungalow
- Kitchen & Adjoining Utility Room
- Generous Sitting & Dining Room
- Family Bathroom
- Attached Garage
- Large Driveway
- Walking Distance of Battle High Street
- COUNCIL TAX BAND - D
- EPC - D
Conveniently positioned within a well-established part of Battle, just a short walk from the High Street, popular schools, the mainline station and nearby recreation grounds, this semi-detached three bedroom bungalow offers a wonderful opportunity for its next owners to make their mark in a highly sought-after location. Lovingly owned for many years, the property has clearly been cherished and now presents an ideal canvas for updating and personalisation. The accommodation is arranged across one easy level, featuring a generous sitting and dining room opening onto a mature, south-facing garden — a private and peaceful setting that lends itself perfectly to outdoor living and future landscaping ideas.
The kitchen and adjoining utility room provide practical everyday spaces, while the three bedrooms offer flexibility for guests, family or hobbies. The recently retiled roof — quite literally the building’s ‘crowning’ feature — adds reassurance and longevity to the home’s structure. Outside, the gardens are a real feature — thoughtfully planted, generous in size and well cared for, with apple trees and plenty of space for green-fingered pursuits. The large driveway and attached garage enhance the practicality, completing the picture of a home that is as convenient as it is welcoming. There may also be potential to extend, subject to the necessary consents, offering scope for future enhancement or adaptation. A rare opportunity to reimagine a single-level home within moments of Battle’s historic heart — where comfort, convenience and character come together in one of the area’s most desirable settings.
Entrance Hallway
Carpet as laid, double glazed windows to front, radiator, loft hatch. Doors to:
Bedroom One
3.35m x 3.71m (11'88 x 12'02)Carpet as laid, double glazed window to front, radiator, built-in storage cupboards.
Bedroom Two
3.35m x 2.44m (11'98 x 8'48)Carpet as laid, double glazed window to front, radiator, built-in storage cupboards.
Family Bathroom
2.13m x 3.05m (7'97 x 10'48)Lino flooring, bath, low level WC, wash hand basin with side storage, double glazed frosted window to rear, radiator.
Kitchen/Breakfast Room
3.35m x 3.05m (11'93 x 10'37)Lino flooring, range of matching wall and base units, built-in electric oven, built-in electric hob, stainless steel sink with side drainer, multiple storage cupboards, airing cupboard housing hot water tank, radiator, double glazed window to rear. Access to:
Utility Room
3.05m x 2.13m (10'48 x 7'48)Lino flooring, space and plumbing for washing machine, wall mounted boiler, double glazed window to rear overlooking the garden, double glazed window to side, double glazed door leading to garden, radiator. Access to:
WC
1.22m x 0.61m (4'73 x 2'83)Lino flooring, wash hand basin, low level WC, frosted double glazed window to rear.
Lounge/Diner
6.71m x 3.66m (22'79 x 12'98)Accessed via entrance hall. Carpet as laid, double glazed sliding doors leading to patio, double glazed window to side, radiator, feature fireplace with stone surround and tiled hearth. Access to:
Bedroom Three
2.97m x 2.97m (9'9 x 9'9)Carpet as laid, dual aspect with double glazed window to side and double glazed window to rear overlooking the garden, radiator.
Garage
3.12m x 4.57m (10'03 x 15'98)Double glazed window to side, up & over door, light and power.
Off Road Parking
A large area of hardstanding provides off road parking for multiple vehicles.
Outside
The gardens are a real feature — thoughtfully planted, generous in size and well cared for, with apple trees and plenty of space for green-fingered pursuits. The large driveway and attached garage add to the practicality, making this home as convenient as it is welcoming. A patio to the immediate rear of the property is perfect for alfresco dining. Beyond this is a large area of lawn, flanked by a range of mature shrubs and trees including several apple trees. There is also a concrete path to the bottom of the garden and hardstanding for sheds and greenhouses.
Agents Note
Council Tax Band - D
Fixtures and fittings: A list of the fitted carpets, curtains, light fittings and other items fixed to the property which are included in the sale (or may be available by separate negotiation) will be provided by the Seller's Solicitors.
Important Notice:
1. Particulars: These particulars are not an offer or contract, nor part of one. You should not rely on statements by Rush, Witt & Wilson in the particulars or by word of mouth or in writing ("information") as being factually accurate about the property, its condition or its value. Neither Rush, Witt & Wilson nor any joint agent has any authority to make any representations about the property, and accordingly any information given is entirely without responsibility on the part of the agents, seller(s) or lessor(s).
2. Photos, Videos etc: The photographs, property videos and virtual viewings etc. show only certain parts of the property as they appeared at the time they were taken. Areas, measurements and distances given are approximate only.
3. Regulations etc: Any reference to alterations to, or use of, any part of the property does not mean that any necessary planning, building regulations or other consent has been obtained. A buyer or lessee must find out by inspection or in other ways that these matters have been properly dealt with and that all information is correct.
4. VAT: The VAT position relating to the property may change without notice.
5. To find out how we process Personal Data, please refer to our Group Privacy Statement and other notices at https://rushwittwilson.co.uk/privacy-policy
Energy Efficiency and Environmental Impact

Although these particulars are thought to be materially correct their accuracy cannot be guaranteed and they do not form part of any contract.
Property data and search facilities supplied by www.vebra.com
