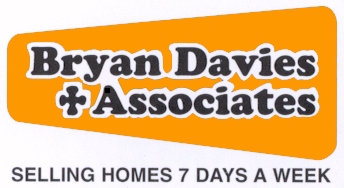
4 Mostyn Street
Llandudno
Conwy
LL30 2PS
Coed Y Glyn, Llanrhos, Llandudno
Offers Over £399,000
3 Bedroom Bungalow - Detached
- 3 BEDROOM DETACHED BUNGALOW
- INTERNAL INSPECTION IS HIGHLY RECOMENDED
- CORNER PLOT LANDSCAPED GARDENS
- DRIVEWAY PARKING AND DOUBLE GARAGE
THIS LOVELY THREE BEDROOM DETACHED BUNGALOW was built in the early 1990’s by McBryde Homes on a large corner plot close to the local shop and hairdressers and within easy reach of Llandudno’s town centre.
The accommodation briefly comprises:- hall; open plan lounge with arch to dining area, sliding patio door to upvc double glazed conservatory; kitchen/breakfast room; principal bedroom with built in wardrobes and en-suite three piece shower room; two further bedrooms and a three piece family bathroom. The property features gas fired central heating from a ‘Vaillant’ boiler and upvc double glazed windows. Outside – large landscaped gardens to front, side and rear with lawns, flower beds, shrubs, trees and small pond; off road parking for several cars leads to a detached double garage.
INTERNAL INSPECTION IS HIGHLY RECOMENDED
The accommodation comprises:
Canopied entrance with light, double glazed leaded front door to:
HALL
Cloaks cupboard, linen cupboard with slatted shelving, coving, radiator.
LOUNGE
 5.26m x 4.06m (17'3" x 13'3")Into upvc double glazed leaded bay window, T.V. point, two wall light points, fire surround with marble back and hearth with inset coal effect gas fire, coving, double radiator.
5.26m x 4.06m (17'3" x 13'3")Into upvc double glazed leaded bay window, T.V. point, two wall light points, fire surround with marble back and hearth with inset coal effect gas fire, coving, double radiator.
 Arch through to:
Arch through to:
DINING ROOM
 2.39m x 2.92m (7'10" x 9'6")Coving, double radiator, double glazed aluminium sliding door to:
2.39m x 2.92m (7'10" x 9'6")Coving, double radiator, double glazed aluminium sliding door to:
CONSERVATORY
 2.95m x 1.88m (9'8" x 6'2")Tiled floor, upvc double glazed side door to garden.
2.95m x 1.88m (9'8" x 6'2")Tiled floor, upvc double glazed side door to garden.
KITCHEN
 4.54m x 2.89m (14'10" x 9'5")Fitted range of wood effect fronted base, wall and drawer units with round edge worktops and under unit lighting, inset 1½ bowl sink unit and mixer taps, integrated 'Zanussi' double electric oven and 'Zanussi' four ring gas hob with cooker hob over, plumbing for automatic washing machine and plumbing for dishwasher, wall mounted 'Vaillant' gas fired combi boiler, wall tiling and tile effect flooring, recessed downlighters to ceiling, double radiator, upvc double glazed window and upvc double glazed rear door.
4.54m x 2.89m (14'10" x 9'5")Fitted range of wood effect fronted base, wall and drawer units with round edge worktops and under unit lighting, inset 1½ bowl sink unit and mixer taps, integrated 'Zanussi' double electric oven and 'Zanussi' four ring gas hob with cooker hob over, plumbing for automatic washing machine and plumbing for dishwasher, wall mounted 'Vaillant' gas fired combi boiler, wall tiling and tile effect flooring, recessed downlighters to ceiling, double radiator, upvc double glazed window and upvc double glazed rear door.
BEDROOM 1
 3.66m x 3.34m (12'0" x 10'11")
3.66m x 3.34m (12'0" x 10'11")
 Including single fitted wardrobes, top cupboards, bedside cabinets with display shelving, dressing table, drawers and double wardrobe, radiator, upvc double glazed window to front.
Including single fitted wardrobes, top cupboards, bedside cabinets with display shelving, dressing table, drawers and double wardrobe, radiator, upvc double glazed window to front.
3 PIECE EN-SUITE SHOWER ROOM
 Shower stall with mains shower, vanity wash hand basin, close couple w.c., wall and floor tiling, extractor, radiator, upvc double glazed window.
Shower stall with mains shower, vanity wash hand basin, close couple w.c., wall and floor tiling, extractor, radiator, upvc double glazed window.
BEDROOM 2
 3.33m x 2.99m (10'11" x 9'9")Including fitted double wardrobe with mirror fronted sliding doors, hanging rails and shelving, radiator, upvc double glazed window to rear.
3.33m x 2.99m (10'11" x 9'9")Including fitted double wardrobe with mirror fronted sliding doors, hanging rails and shelving, radiator, upvc double glazed window to rear.
BEDROOM 3
 3.12m x 2.22m (10'2" x 7'3")Telephone point, radiator, upvc double glazed window to front.
3.12m x 2.22m (10'2" x 7'3")Telephone point, radiator, upvc double glazed window to front.
3 PIECE BATHROOM
 Peach coloured suite comprising panel bath with electric shower over and side screen, pedestal wash hand basin, closed couple w.c., shaver point, extractor, radiator, upvc double glazed window.
Peach coloured suite comprising panel bath with electric shower over and side screen, pedestal wash hand basin, closed couple w.c., shaver point, extractor, radiator, upvc double glazed window.
OUTSIDE
CORNER PLOT LANDSCAPED GARDENS
 To front, side and rear with lawns, flower beds, shrubs, trees, pavings and small pond.
To front, side and rear with lawns, flower beds, shrubs, trees, pavings and small pond.
DOUBLE WIDTH DRIVEWAY
Provides off street parking leading to:
DETACHED DOUBLE WIDTH GARAGE
With twin up and over doors, light and power, water connected, side personal door.
TENURE
The property is held on a FREEHOLD tenure.
COUNCIL TAX BAND
Is 'E' obtained from www.conwy.gov.uk
Energy Efficiency and Environmental Impact

Although these particulars are thought to be materially correct their accuracy cannot be guaranteed and they do not form part of any contract.
Property data and search facilities supplied by www.vebra.com


