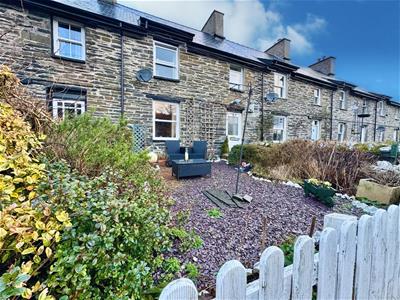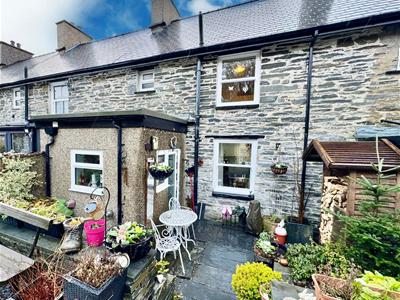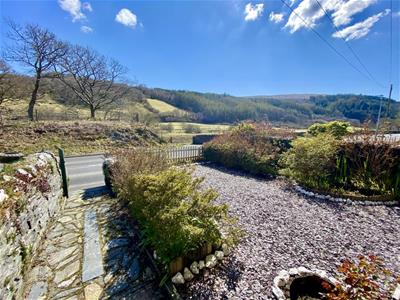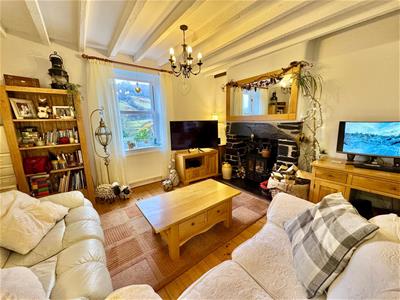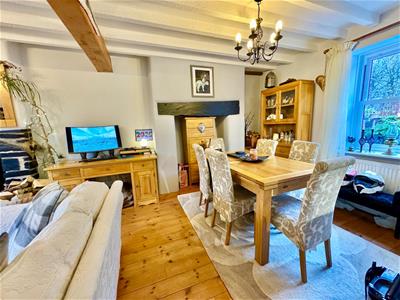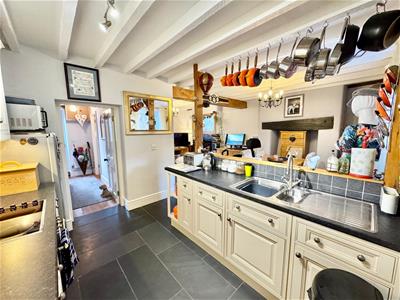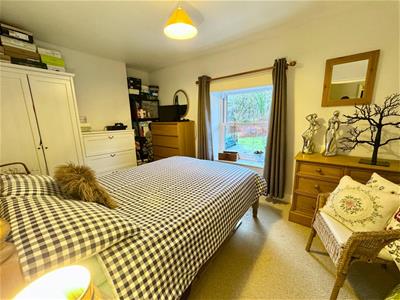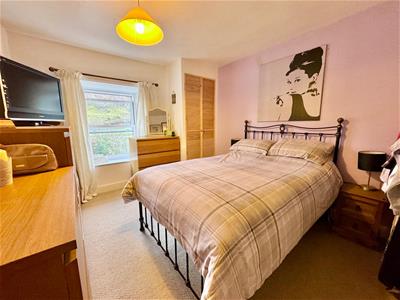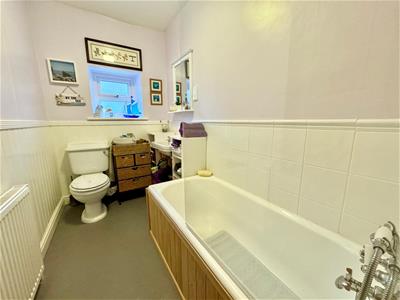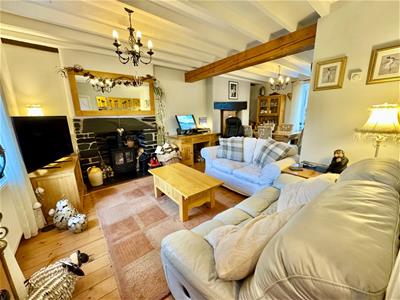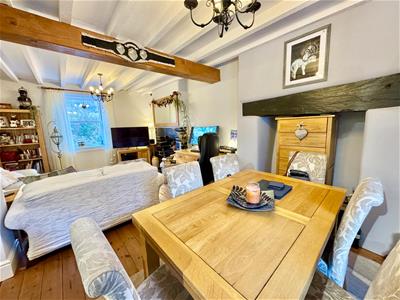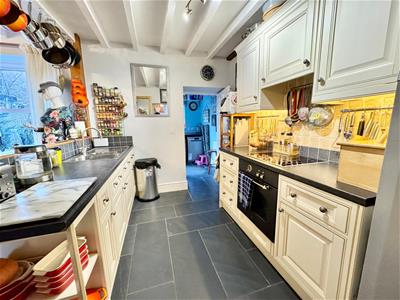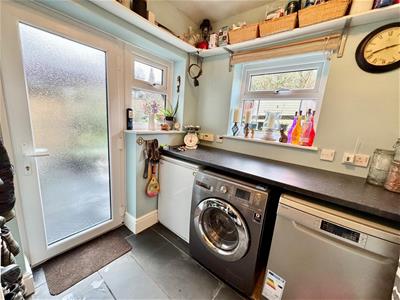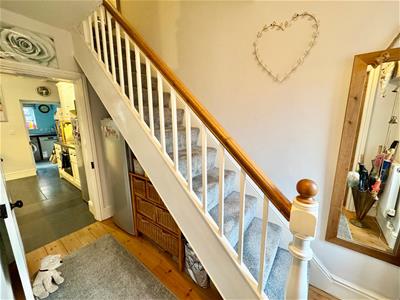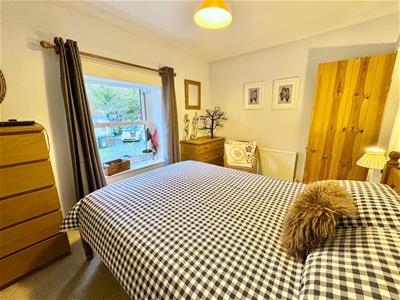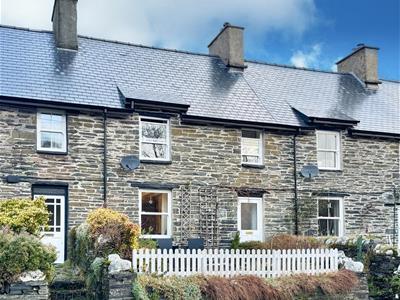
5 Denbigh Street
Llanrwst
Conwy
LL26 0LL
Prince Llewelyn Terrace, Dolwyddean
£225,000
3 Bedroom House
An immaculate presented spacious stone built cottage located within the beautiful Lledr Valley.
Situated within a mile of the village forming part of 6 similar cottages, enjoying extensive valley views. Renovated and refurbished over the years, providing spacious accommodation with the benefit of oil central heating, , uPVC double glazing, and character original features. Affording : Reception Hall, Open Plan Living and Dining area, Kitchen, Utility and Rear Entrance, 3 bedrooms and Bathroom. Garden to front and small courtyard area to rear.. Garage.
VIEWING HIGHLY RECOMMENDED
The Accommodation Affords
(approximate measurements only)
Composite double glazed front door leading to:
Small Reception Hallway
Balustrade and spindle staircase leading off to First Floor Level, understairs storage area, electric meter, pine door leading to:
Open Plan Living Room
4m x 3.16m (13'1" x 10'4")Timber flooring, recessed feature fireplace with multi fuel stove, slate hearth and slate lintel over, radiator, uPVC sash double glazed window overlooking front with views, beamed ceiling, TV point.
Rear Dining Kitchen
5.4m x 3.15m (17'8" x 10'4")Feature inglenook style fireplace with slate lintel over, radiator, uPVC double glazed sash window overlooking rear, beamed ceiling. Peninsular base units sub-dividing from kitchen.
Kitchen - Range of base and wall units one and half bowl sink with mixer tap, built in oven with four plate hob and concealed extractor above, space for fridge, slate flooring, doorway leading to:
Rear Utility and Entrance Porch
2m x 1.97m (6'6" x 6'5")Fitted worktop and space for automatic washing machine, space for dryer, 'Grant' oil fired central heating boiler for hot water and heating, slate flooring, uPVC double glazed window overlooking rear, uPVC double glazed rear door.
First Floor
Landing - Loft access with ladder
Bathroom
Three piece suite comprising panelled bath, wash hand basin, low level W.C radiator, wall tilling, window to rear, extractor fan, access to roofspace.
Bedroom 1
3m x 3.88m (9'10" x 12'8")uPVC double glazed sash window overlooking front with views, built-in wardrobe, radiator.
Bedroom 2
4m x 2.66m (13'1" x 8'8")Radiator, uPVC double glazed window overlooking rear.
Bedroom 3 L Shaped
2.46m reducing to 1.56m x 2.74m (8'0" reducing tuPVC double glazed sash window overlooking front of the property, radiator.
Outside
The property has attractive decorative slate garden with variety of shrubs and borders, steps leading down to the road, views across the valley, small rear courtyard with open aspect with seating area and shrubs. In addition there is also a garage 5.32m x 3.14m - concrete base, up and over door.
Services
Mains water, electricity are connected, oil fired central heating, shared septic tank (New Tank 2020). New uPVC double glazed tilt sash windows 2024.
Council Tax Band
Conwy County Borough Council Tax Band - "C"
Viewing Llanrwst
By appointment through the agents Iwan M Williams, 5 Denbigh Street, Llanrwst, tel 01492 642551, email enq@iwanmwilliams.co.uk
Proof Of Funds
In order to comply with anti-money laundering regulations, Iwan M Williams Estate Agents require all buyers to provide us with proof of identity and proof of current residential address. The following documents must be presented in all cases: IDENTITY DOCUMENTS: a photographic ID, such as current passport or UK driving licence. EVIDENCE OF ADDRESS: a bank, building society statement, utility bill, credit card bill or any other form of ID, issued within the previous three months, providing evidence of residency as the correspondence address.
Directions
From Betws y Coed, follow the A470 in the direction of Blaenau Ffestiniog for approximately 4.5 miles passing Pont y Pant and Price Llewellyn will be viewed on the right hand side, slightly elevated position from the road.
Pleasantly situated in a c convenient setting within the village enjoying extensive views. Dolwyddelan is a small village with shop, public house, school, and train station. Approximately 5 miles from Betws y Coed.
Energy Efficiency and Environmental Impact
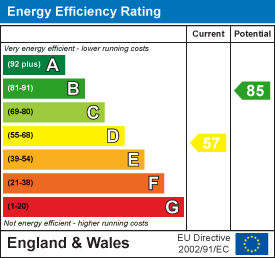
Although these particulars are thought to be materially correct their accuracy cannot be guaranteed and they do not form part of any contract.
Property data and search facilities supplied by www.vebra.com
