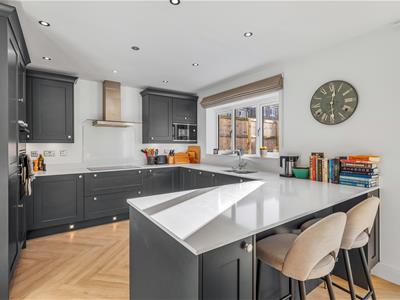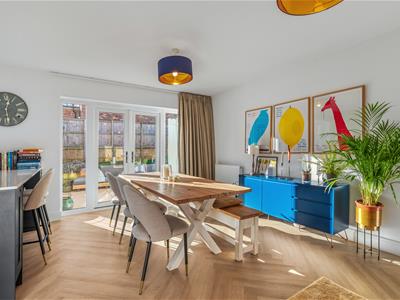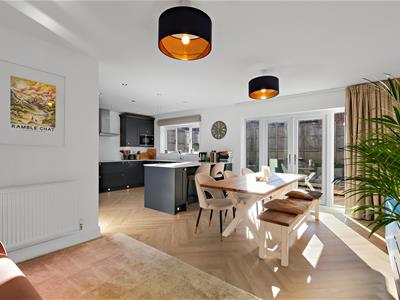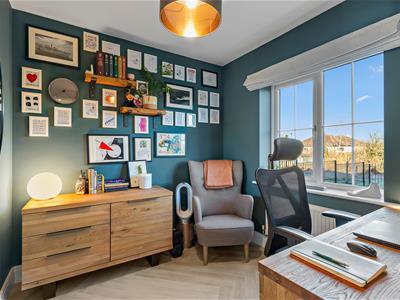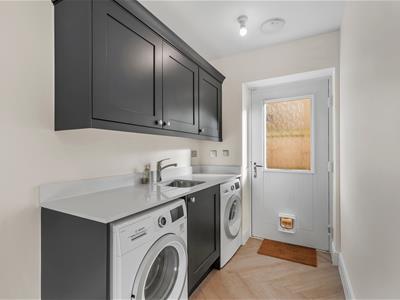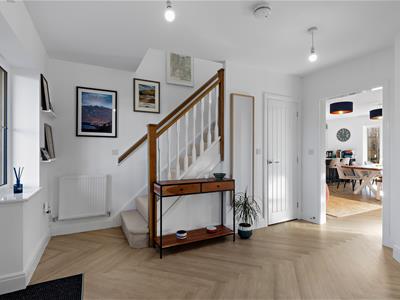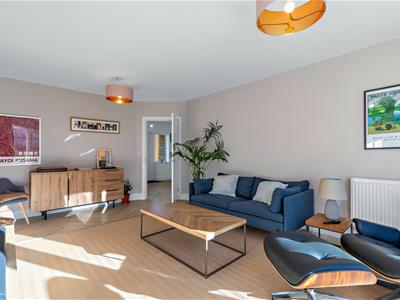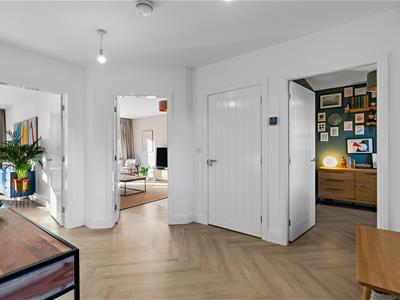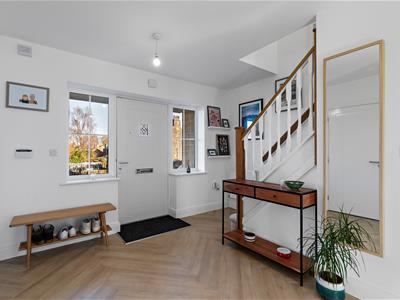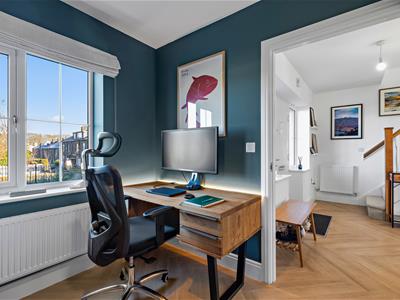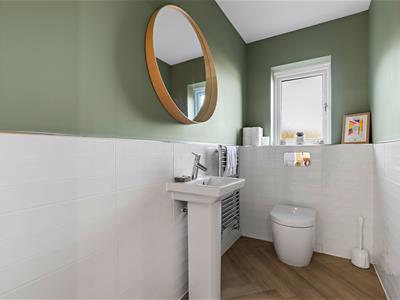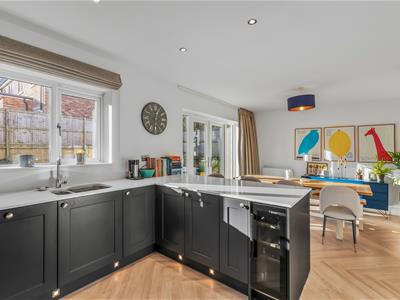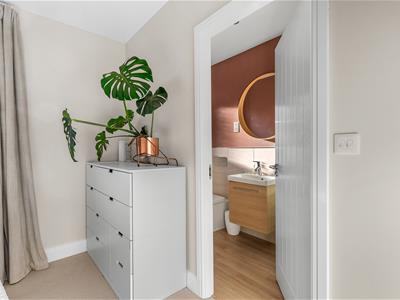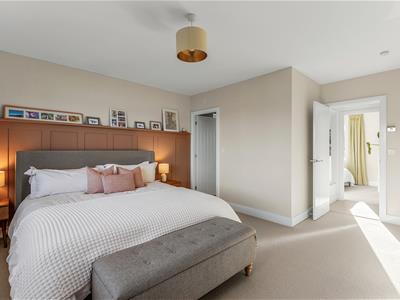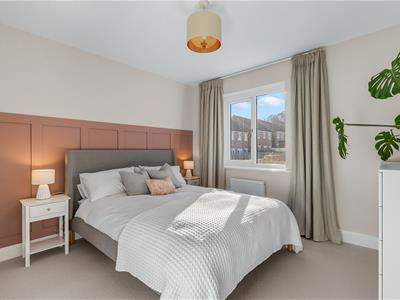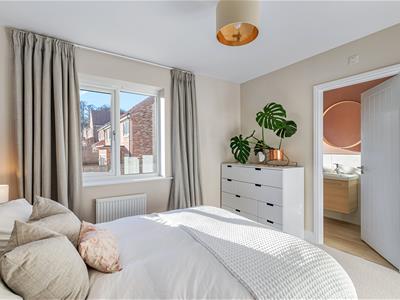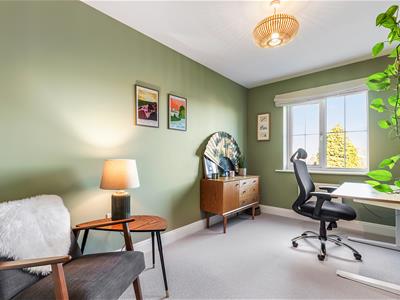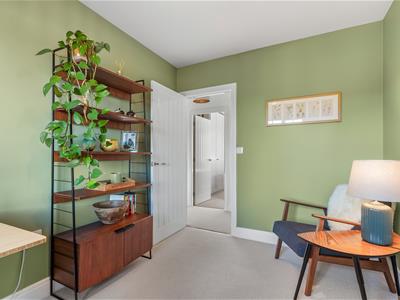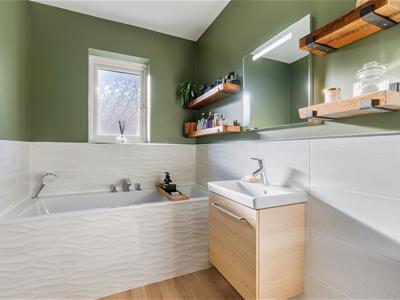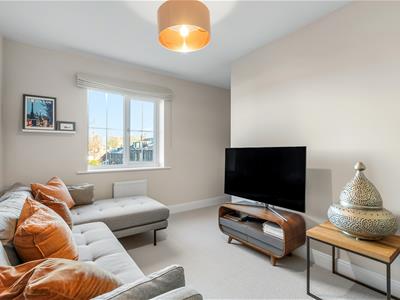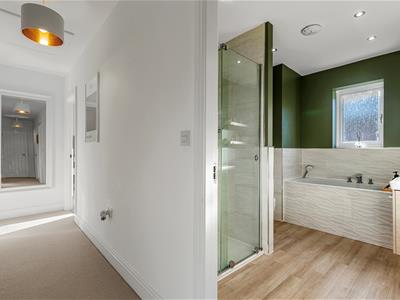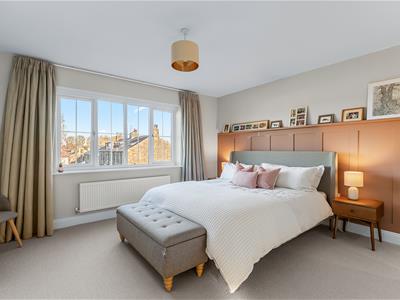Tranmer White
139,Bolling Road,
Ben Rhydding
Ilkley
West Yorkshire
LS29 8PN
Plover Field, Menston, Ilkley
£750,000 Sold (STC)
5 Bedroom House
- Five bedrooms
- Detached family house
- Open plan living kitchen
- Double garage with car charging.
- Two ensuite bedroooms
- Lovely views
- Close to a train station
- Close to village amenities
- Amtico flooring with a 10 year guarantee
- Silestone work tops
We are pleased to offer for sale this recently built detached family home, situated towards the edge of the development the property offers spacious well planned accommodation. The interior is stylishly presented and in pristine condition offering any new owner a 'show house' standard level of living. The lay out in brief comprises a welcoming and spacious entrance hallway with cloak room and under-stairs storage off, an open plan living kitchen with French doors on to the patio area, utility room, separate sitting room with French doors, study and to the first floor there are five bedrooms two having en-suite shower facilities and a family bathroom. Outside the property has landscaped gardens with a built in seating area, driveway providing ample parking and a double integral garage with car charging facilities.
Ground Floor
Entrance hall
3.78m x 3.56m (12'05 x 11'08)A welcoming and spacious hallway with an Amtico Herring bone floor covering. An under-stairs cupboard as well as two windows.
Cloakroom/WC
2.59m x 1.24m (8'06 x 4'01)Window to the side elevation. Pedestal wash basin, concealed unit WC. Half tiled walls.
Sitting Room
5.51m x 3.68m (18'01 x 12'01)With a set of French doors leading out to the garden and Amtico flooring.
Living/Dining space
5.33m x 3.38m (17'06 x 11'01)A fabulous open plan space with French doors opening onto the patio seating area.
Kitchen Area
3.51m x 3.84m (11'06 x 12'07 )A fully integrated kitchen with a range of shaker style kitchen units, Sile stone work tops, upstands and breakfast bar. A one and a half bowl recessed sink and drainer, useful corner storage cupboard with swing out storage, pan and cutlery drawers, a range of built in appliances to include a tall fridge/freezer, an eye level oven and grill, an induction hob with a stainless steel extractor hood over and a dishwasher. Spotlights to the ceiling.
Utility area
5.08m x 1.65m (16'08 x 5'05)A range of coordinating wall and base units, Silestone work tops and up-stands, a door to the side elevation, plumbing for a washing machine and a recessed sink. A door leading to the integral garage.
Study
2.59m x 2.44m (8'06 x 8'00)A continuation of the Amtico flooring and a window to the front elevation.
First Floor
Landing area
Loft access and a spacious cupboard housing the water tank.
Bedroom One
4.39m x 5.08m max and 3.73m min (14'05 x 16'08 maxWith fitted wardrobes to a full wall, a feature panelled wall and a window to the front with far reaching views towards Otley Chevin.
Ensuite Shower Room
2.29m x 1.60m (7'06 x 5'03)Window to the side elevation and comprising a concealed unit WC, wall hung vanity unit, double shower, tiling to the floor and half wall area, shaver point, spotlights to the ceiling and a heated towel rail.
Bedroom Two
3.40m x 3.10m (11'02 x 10'02)A double bedroom with fitted wardrobes, window to the rear elevation and a feature panelled wall.
Ensuite Shower Room
3.07m x 1.19m (10'01 x 3'11)Comprising WC, vanity sink unit, double shower. Tiled floor and tiled to half the wall level. Window to the rear elevation and spotlights to the ceiling. Shaving point and heated towel rail.
Bedroom Three
3.84m x 2.64m (12'07 x 8'08)One window to the front elevation. Useful recessed area.
Bedroom Four
3.58m x 3.10m (11'09 x 10'02)Window to the rear elevation, wardrobes and panelled feature wall.
Bedroom Five
2.46m x 3.84m (8'01 x 12'07)Window to the front elevation.
House Bathroom
3.07m x 2.11m (10'01 x 6'11)WC, vanity sink unit, double shower and bath. A window to the rear elevation, spotlights to the ceiling and a heated towel rail.
Double Garage
5.00m x 4.39m (16'05 x 14'05)With integral access off the utility room. the garage has power, wall mounted boiler, lights and a car charging point. Electric up and over doors.
Gardens
To the front of the property there is ample parking and tuning space for four vehicles.
The gardens have been professionally landscaped with a lawned area to the front elevation. To the rear of the property there is a paved patio area accessed directly off two sets of doors to the rear elevation with built in lounge seating. There are fully enclosed well stocked gardens and raised beds which will offer plenty of colour through out the seasons and a level lawned area.
Council Tax
City of Bradford Metropolitan District Council Tax Band G.
Mobile Signal/Coverage
The mobile signal/coverage in this area can be verified via the following link: https://checker.ofcom.org.uk/en-gb/mobile-coverage
Menston
Menston village has a thriving community and is conveniently positioned on the edge of Leeds. The village is on the Wharfe Valley Line and therefore enjoys excellent rail links to Leeds and Bradford.
It has retained a good selection of amenities over the years from cafes to public houses. More recently the village store has re-opened and offers an excellent range of produce. The village has its own primary school and is within the catchment area for Ilkley Grammar and Prince Henry’s secondary school. It benefits from a substantial park area with tennis courts, churches of several denominations and a community centre.
Menston is well situated for access to the Moors meaning wonderful hiking/running/cycling territory is on the doorstep. In summary, Menston gives residents the opportunity to live in an area surrounded by natural beauty while also taking advantage of the wider amenities offered by the neighbouring towns and the City of Leeds.
Please Note
The extent of the property and its boundaries are subject to verification by inspection of the title deeds. The measurements in these particulars are approximate and have been provided for guidance purposes only. The fixtures, fittings and appliances have not been tested and therefore no guarantee can be given that they are in working order. The internal photographs used in these particulars are reproduced for general information and it cannot be inferred that any item is included in the sale.
MONEY LAUNDERING, TERRORIST FINANCING AND TRANSFER
Money Laundering Regulations (Introduced June 2017). To enable us to comply with the expanded Money Laundering Regulations we are required to obtain identification from prospective buyers once a price and terms have been agreed on a purchase. Please note the property will not be marked as sold subject to contract until the appropriate identification has been provided.
Energy Efficiency and Environmental Impact

Although these particulars are thought to be materially correct their accuracy cannot be guaranteed and they do not form part of any contract.
Property data and search facilities supplied by www.vebra.com

