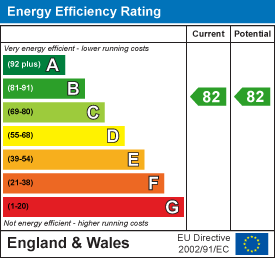
35 Church Street
Enfield
Middlesex
EN2 6AJ
Potash House, 1 Canning Square, Enfield
£240,000
1 Bedroom Apartment
- A Stones Throw To 'David Lloyds' Leisure Centre
- Modern Top Floor One Bedroom Apartment
- Walking Distance To Forty Hall Country Park
- Close Proximity To Enfield Town Amenities
- Great Opportunity For First-Time Buyers
- Easy Access To The A10/M25
- Own Private Balcony
- Communal Parking
- Chain Free
- Book Now
Welcome to Potash House, a charming one-bedroom top floor apartment located at 1 Canning Square in Enfield. This delightful property offers a perfect blend of comfort and convenience, making it an ideal choice for individuals or couples seeking a modern living space.
As you enter the apartment, you will find a well-proportioned reception room that provides a warm and inviting atmosphere, perfect for relaxation or entertaining guests. The bedroom is spacious and designed to ensure a restful night's sleep, while the bathroom is fitted with contemporary fixtures, catering to your everyday needs.
One of the standout features of this apartment is its own private balcony, where you can enjoy fresh air and lovely views, making it an excellent spot for morning coffee or evening relaxation. The property is chain-free, allowing for a smooth and hassle-free purchase process.
Situated in close proximity to the A10 road network, commuting to central London and beyond is made easy, providing excellent transport links for both work and leisure. Additionally, the renowned David Lloyds Leisure Centre is just a stones throw away, offering a range of fitness and leisure facilities to enhance your lifestyle.
This apartment presents a wonderful opportunity to own a stylish and convenient home in a sought-after location. Whether you are a first-time buyer or investor, Potash House is sure to meet your needs and exceed your expectations. Do not miss the chance to make this lovely apartment yours.
Hallway
1.22m x 4.88m (4'53" x 16'86")Double glazed windows to side aspect, laminate flooring, radiator, meter cupboard, airing cupboard, spotlights, doors to bedroom, bathroom and lounge. Intercom and utility cupboard.
Bathroom
2.03m x 2.13m (6'8" x 7'35")Tiled flooring and walls, panel enclosed bath with mixer tap and shower attachment, vanity hand basin with mixer tap, low level W.C, spotlights and heated towel rail.
Lounge
4.27m x 3.28m (14'81" x 10'9")Two double glazed windows to side aspect, laminate flooring, two radiators, spotlights and double glazed patio doors leading to balcony.
Kitchen
3.05m x 3.35m (10'24" x 11'13")Double glazed window to front aspect, laminate flooring, stainless steel splashback, single electric oven with electric hob and extractor hood, stainless steel sink, integrated fridge/freezer. eye and base level units.
Bedroom
3.40m x 3.35m (11'2" x 11'74")Double glazed windows to rear aspect, fitted wardrobes and radiator.
Balcony
3.05m x 2.13m (10' x 7')Decked balcony.
Lanes Estate Agents Enfield Town Reference Number
ET5223/AX/CS/CS/270125
Energy Efficiency and Environmental Impact

Although these particulars are thought to be materially correct their accuracy cannot be guaranteed and they do not form part of any contract.
Property data and search facilities supplied by www.vebra.com












