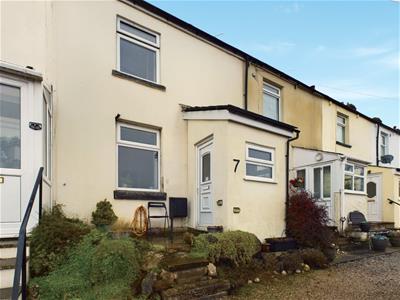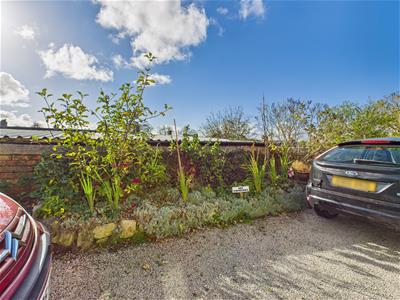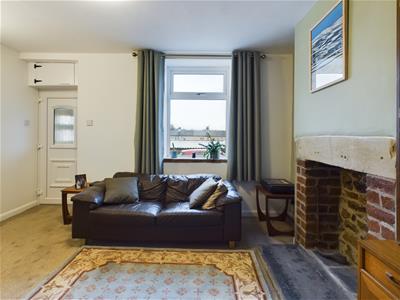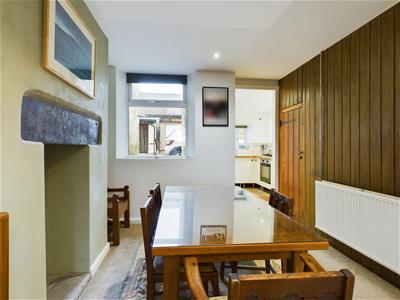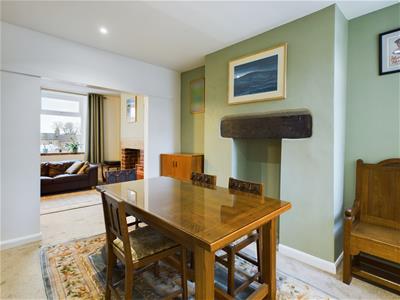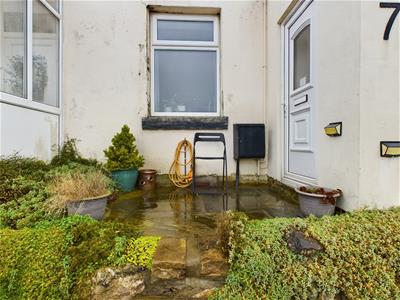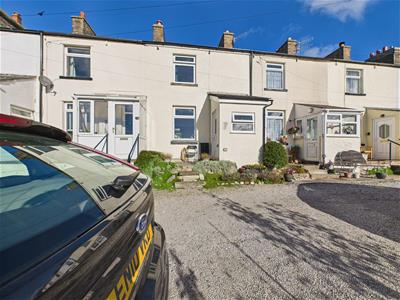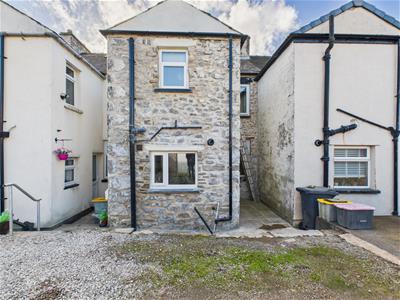
83 Bowerham Road
Lancaster
Lancashire
LA1 4AQ
Jackson Terrace, Carnforth
Price Guide £170,000
2 Bedroom House - Mid Terrace
- BEAUTIFULLY PRESENTED MID-TERRACE HOUSE
- TWO RECEPTION ROOMS
- FEATURE STONE FIREPLACE
- GORGEOUS KITCHEN
- TWO DOUBLE BEDROOMS
- LOVELY BATHROOM
- GARAGE
- TWO PARKING SPACES
- FIRST TIME BUYERS HOME OR A BUY TO LET INVESTMENT
- WONDERFUL LOCATION
A charming south-facing terraced house with delightful period features, nestled in a peaceful cul-de-sac of just 10 properties. Originally built for the managers of the Iron Works circa 1888. This home combines character and practicality, offering a spacious open-plan lounge and dining room. The lounge boasts a stunning stone fireplace, perfect for installing a cosy wood burner, creating an inviting focal point for the space. The kitchen is equally appealing, with its reclaimed quarry-tiled floor adding a touch of rustic charm. The property offers two well-proportioned double bedrooms and a beautifully presented bathroom.
Outside, the cottage benefits from a south-facing patio laid with Yorkshire stone, ideal for enjoying sunny days, alongside an allocated parking space and a small fruit garden. At the rear, there’s a garage with additional parking, providing ample convenience. The views are simply breathtaking, with Morecambe Bay and the South Lakes visible from the front, while Warton Crag frames the rear aspect.
The property is superbly located within walking distance of the bustling market town of Carnforth, offering a fantastic range of local amenities, including a train station, well-regarded primary and secondary schools, popular pubs, and excellent bus links. For those needing to travel further afield, Junction 35 of the M6 is just five minutes away. This prime location also places you on the doorstep of the Lake District National Park, making it perfect for lovers of the great outdoors.
Whether you’re a first-time buyer looking for a dream home or an investor seeking a ready-to-move-into property with great rental potential, this delightful home is sure to impress!
Entrance Porch
Spacious porch with space for coats and boots, door to the lounge.
Lounge
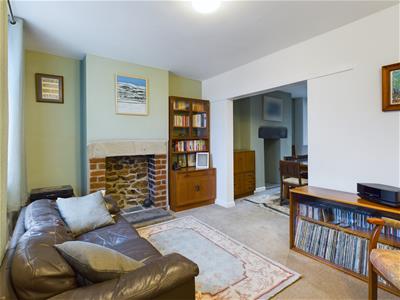 The double-glazed window to the front allows natural light to flood the room, while the striking stone and brick fireplace creates a charming focal point, perfectly suited for the addition of a cosy wood burner, cupboard housing the consumer unit, carpeted floor and radiator.
The double-glazed window to the front allows natural light to flood the room, while the striking stone and brick fireplace creates a charming focal point, perfectly suited for the addition of a cosy wood burner, cupboard housing the consumer unit, carpeted floor and radiator.
Dining Room
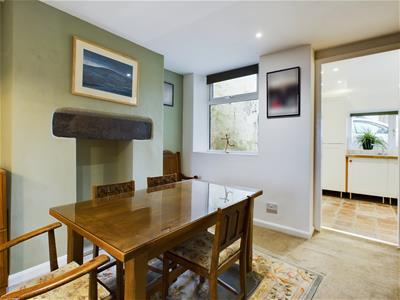 Double-glazed window to the rear, fireplace with a stone lintel, stairs to the first floor, walk-in understairs storage cupboard, feature wood wall, carpeted floor, radiator.
Double-glazed window to the rear, fireplace with a stone lintel, stairs to the first floor, walk-in understairs storage cupboard, feature wood wall, carpeted floor, radiator.
Kitchen
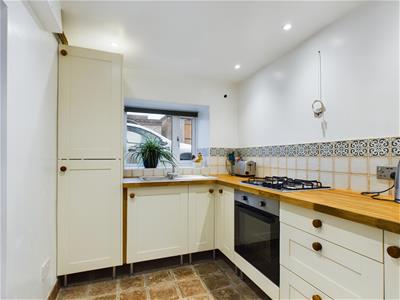 Double-glazed window to the rear, a range of beautifully crafted soft close cabinets with complimentary solid oak work surface, stainless steel sink, cupboard housing the combi boiler, four ring gas hob and electric oven, extractor hood, reclaimed quarry tiled floor dating back to the 1860s, double glazed door to the rear and access to the garage.
Double-glazed window to the rear, a range of beautifully crafted soft close cabinets with complimentary solid oak work surface, stainless steel sink, cupboard housing the combi boiler, four ring gas hob and electric oven, extractor hood, reclaimed quarry tiled floor dating back to the 1860s, double glazed door to the rear and access to the garage.
First Floor Landing
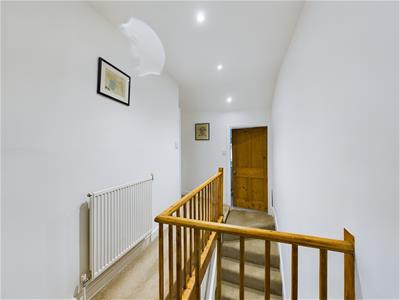 Access to the loft which is fully insulated, radiator, carpeted floor.
Access to the loft which is fully insulated, radiator, carpeted floor.
Bedroom One
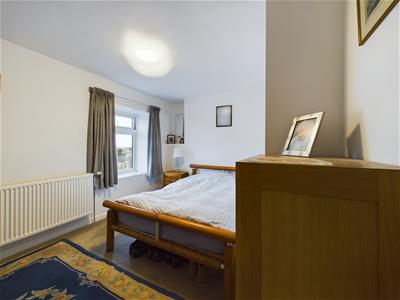 Double-glazed window to the front, carpeted floor, radiator.
Double-glazed window to the front, carpeted floor, radiator.
Bedroom Two
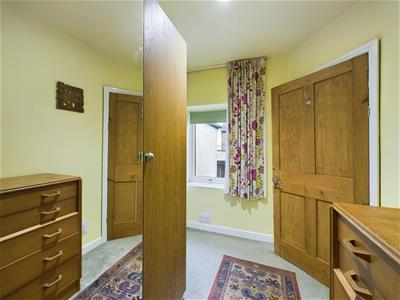 Double-glazed window to the front, carpeted floor, radiator.
Double-glazed window to the front, carpeted floor, radiator.
Bathrom
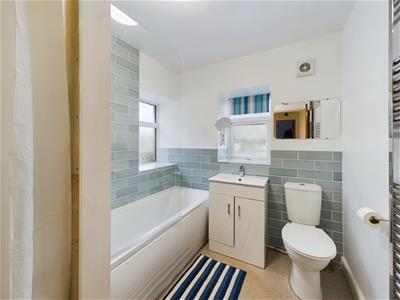 Double-glazed windows to the rear and side, panelled bath with shower attachment, vanity unit with inset wash hand basin, heated towel rail, extractor fan, vinyl floor, recess with plumbing for washing machine and storage for linen, W.C.
Double-glazed windows to the rear and side, panelled bath with shower attachment, vanity unit with inset wash hand basin, heated towel rail, extractor fan, vinyl floor, recess with plumbing for washing machine and storage for linen, W.C.
Garage
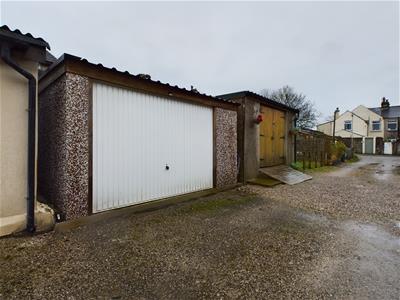 Newly built garage with an up-and-over door, power an light.
Newly built garage with an up-and-over door, power an light.
Outside
South-facing patio area to the front laid with Yorkshire stone, various shrubs and plants planted to reflect the seasons, water tap, allocated parking space with small fruit garden. Garage to the rear with a second parking space.
Useful Information
Tenure Freehold
Council Tax Band ( A ) £1505.37
New kitchen and bathroom 2 yrs ago.
Energy Efficiency and Environmental Impact

Although these particulars are thought to be materially correct their accuracy cannot be guaranteed and they do not form part of any contract.
Property data and search facilities supplied by www.vebra.com
