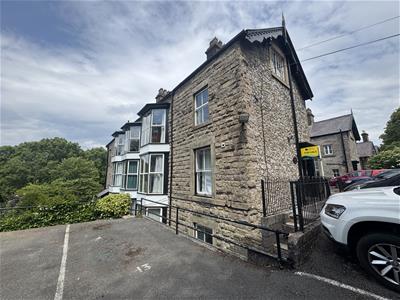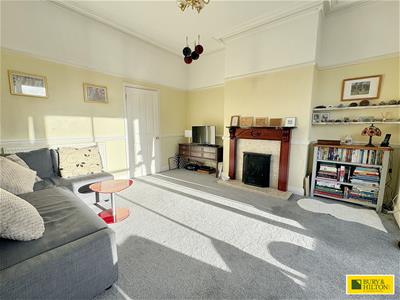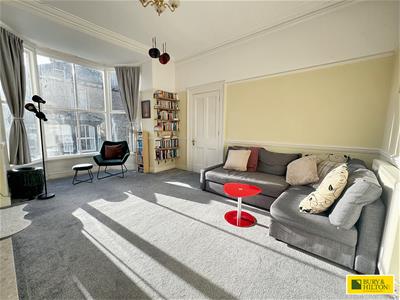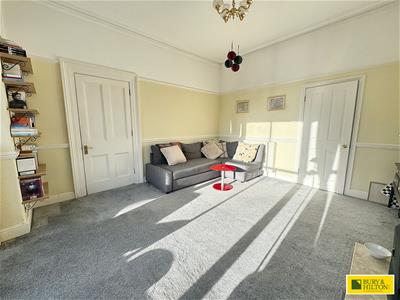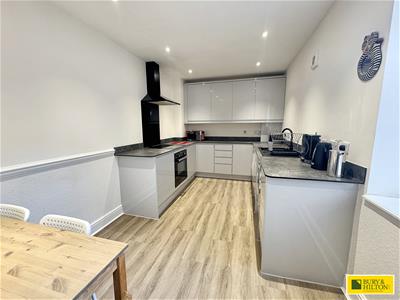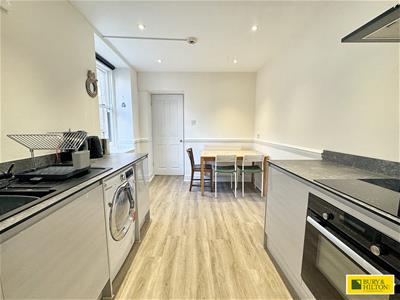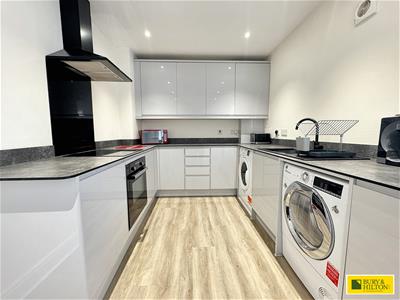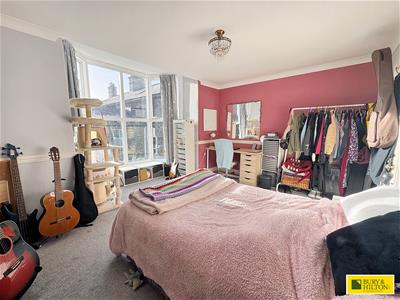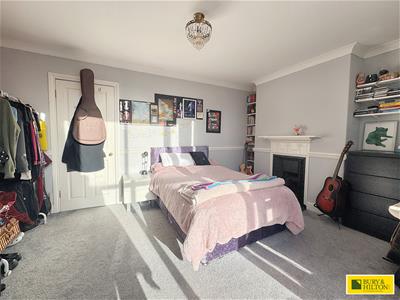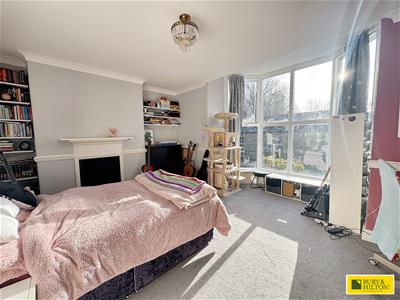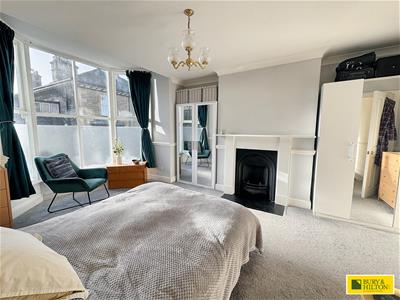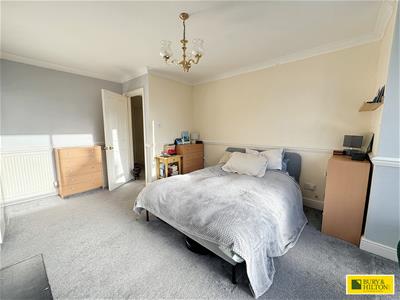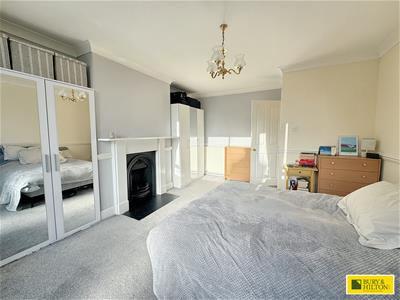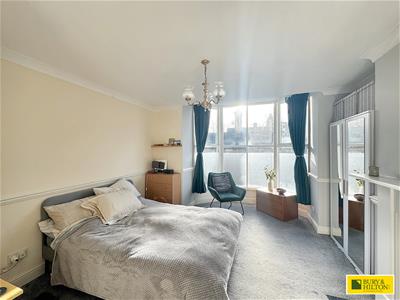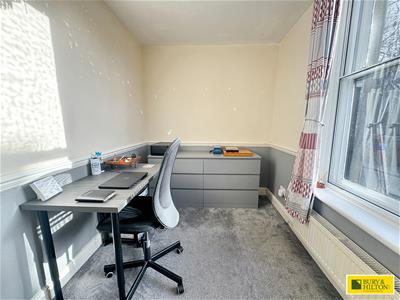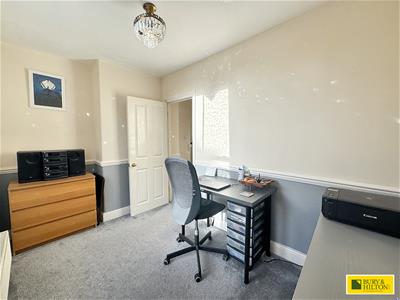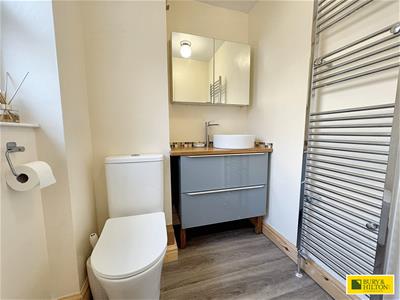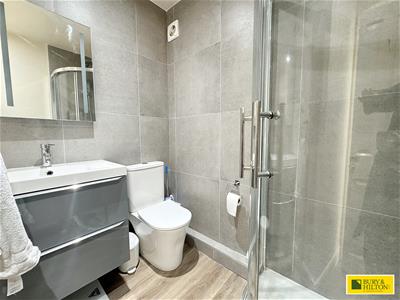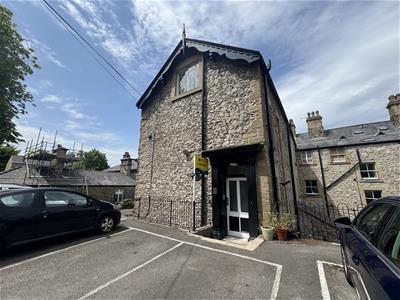
17 High Street
Buxton
Derbyshire
SK17 6ET
Sandringham Court,Broad Walk, Buxton
Offers In The Region Of £239,950
3 Bedroom Apartment
- THREE SPACIOUS BEDROOMS
- FABULOUS LOCATION
- WALKING DISTANCE TO TOWN AND AMENITIES
- OFF ROAD PARKING
- RECENLY UPGRADED KITCHENS AND BATHROOMS
- GAS CENTRAL HEATING
- LIGHT AND SPACIOUS THROUGHOUT
- GROUND LEVEL ACCESS
Bury and Hilton are delighted to offer for sale this deceptively spacious three bedroom apartment with bright and spacious living accommodation and two bathrooms. Located in a town central location on the door step of the Pavilion Gardens and within a flat walking distance to town and all amenities.
The apartment benefits from ground level access, which is the direct entrance to the property and only a fire escape for neighboring properties and access at first floor level to the front via a communal entrance and staircase.
Accommodation briefly comprises: Entrance vestibule, inner hallway leading from the front to back of the apartment, shower room, bedroom three, bedroom two, bedroom one, lounge, separate WC and kitchen.
The current vendors upgraded the kitchen in 2022, and the shower room and separate WC within the past year.
With gas central heating throughout and allocated parking space. Communal courtyard garden. Viewing is highly recommended.
Entrance Vestibule
Entrance door. Coat hanging space. Inner door too:
Inner Hallway
Leading the length of the property. With timber sash style window to side. Radiator. Dado rail. Large useful built in storage cupboard. Door intercom system.
Shower Room
1.88m x 1.30m (6'2 x 4'3)Recently installed with a modern suite comprising: Wash hand basin with vanity unit below, WC and corner shower cubical with sliding door and wall mounted waterfall shower over. Extractor fan. Radiator. Fully tiled walls.
Bedroom Three
3.51m x 2.13m (11'6 x 7)Timber sash window to side with secondary glazing. Radiator. Dado rail.
Bedroom Two
4.57m x 4.45m into bay (15 x 14'7 into bay)Timber double glazed sash window to side. Radiator. Dado rail. Decorative original fireplace.
Bedroom One
5.51m x 3.78m into bay (18'1 x 12'5 into bay)Timber double glazed sash window to side. Dado rail. Radiator. Decorative original fireplace.
Cloakroom
1.60m x 1.45m (5'3 x 4'9)Timber sash window to side. Recently installed wash hand basin with vanity below and WC. Heated towel rail. Extractor fan.
Lounge
5.46m x 4.11m into bay (17'11 x 13'6 into bay)Timber double glazed sash window to side with views over the broad walk and Pavilion gardens lake. Gas fire with marble surround and wooden mantle. Dado rail, ceiling coving and picture rail. Door leading to communal front entrance.
Kitchen
4.62m x 2.51m (15'2 x 8'3)Recently fitted with a modern and matching range of gloss grey wall and base units with drawers and contrasting worksurface over incorporating sink with mixer tap over and drainer. Space and plumbing for washing machine and space for dryer. Integrated undercounter fridge ad freezer. Induction hob and electric oven with extractor hood over. Timber sash window to side. Radiator.
Externally
The property benefits from one allocated parking space and communal courtyard gardens.
LEASEHOLD. £30 PER ANNUM GROUND RENT. £377PCM SERVICE CHARGE.
HPBC- BAND D
EPC - C
Agents Notes
Bury & Hilton have made every reasonable effort to ensure these details offer an accurate and fair description of the property. The particulars are produced in good faith, for guidance only and do not constitute or form an offer or part of the contract for sale. Bury & Hilton and their employees are not authorised to give any warranties or representations in relation to the sale and give notice that all plans, measurements, distances, areas and any other details referred to are approximate and based on information available at the time of printing.
Broadband Connectivity
It is understood that the property benefits from a satisfactory broadband service; however, due to the property's location, connection speeds may fluctuate. We recommend that prospective purchasers consult https://www.ofcom.org.uk to obtain an estimated broadband speed for the area.
Fixtures and Fittings
Only those fixtures and fittings referred to in the sale particulars are included in the purchase price. Bury & Hilton have not tested any equipment, fixtures, fittings or services and no guarantee is given that they are in good working order.
Mobile Network Coverage
The property is well-situated for mobile signal coverage and is expected to be served by a broad range of providers. Prospective purchasers are encouraged to consult the Ofcom website (https://www.ofcom.org.uk) to obtain an estimate of the signal strength for this specific location.
Energy Efficiency and Environmental Impact

Although these particulars are thought to be materially correct their accuracy cannot be guaranteed and they do not form part of any contract.
Property data and search facilities supplied by www.vebra.com
