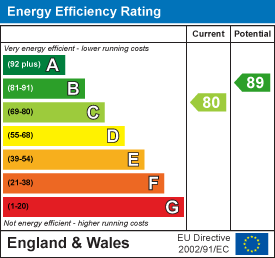
98 London Road
Stockton Heath
Warrington
WA4 6LE
Waters Edge, Stockton Pointe, Warrington, WA4
£425,000 Sold (STC)
4 Bedroom House - Townhouse
WATERSIDE SETTING backing onto 'WALTON LOCKS' | PROFESSIONALLY LANDSCAPED GARDEN | OPEN-PLAN DINING KITCHEN & FAMILY ROOM | SEPARATE LOUNGE with PANORAMIC VIEWS & JULIET BALCONY | UPGRADED FIXTURES & FITTINGS. A beautifully appointed three storey townhouse situated in a most idyllic setting with versatile accommodation including a welcoming reception, cloakroom & WC., open plan dining kitchen and family room, lounge with 'French' doors opening onto a 'Juliet' balcony, main bedroom with an en-suite whilst to the second floor there is an airing cupboard, three bedrooms and a bathroom.
Accommodation
Ground Floor
Entrance Hallway
4.36m x 2.43m (14'3" x 7'11")Accessed through a composite front door with two decorative stained glass double glazed panels into this welcoming reception featuring 'Karndean' flooring, inset lighting, turning staircase to the first floor with a useful illuminated storage cupboard below and a central heating radiator.
Cloakroom & WC.
1.88m x 0.88m (6'2" x 2'10")White two piece suite including a low level WC. with a 'push-button' flush and a pedestal wash hand basin with a tile splashback and a chrome mixer tap. 'Karndean' flooring, wall mounted mirrored cabinet, central heating radiator and an extractor fan.
Family Room & Dining Room
5.24m x 2.76m (17'2" x 9'0")A fantastic open plan space located at the rear with PVC double glazed 'French' doors opening out onto the garden with matching adjacent panels, 'Karndean' flooring and two central heating radiators.
Dining Kitchen
4.45m x 3.07m (14'7" x 10'0")Continuing with the open plan theme, the dining kitchen features a range of matching base, drawer and eye level units finished in a high gloss white with concealed lighting. In addition, there are integrated appliances including a four ring gas hob with an illuminated chimney extractor above and granite splashback, double oven and grill and a freezer. One and a half bowl stainless steel single sink drainer unit set in a granite work surface, wall mounted 'Glow Worm Ultracom 24hxi' boiler encased in a wall unit, 'Karndean' flooring, inset lighting and a PVC double glazed window to the front elevation with shutters.
First Floor
Landing
2.63m x 2.39m (8'7" x 7'10")Turning staircase to the second floor and a central heating radiator.
Lounge
6.55m x 3.80m max (21'5" x 12'5" max)Located at the rear with stunning views from the PVC double glazed 'French' doors which feature matching adjacent panels and a 'Juliet' balcony. Two central heating radiators.
Bedroom One
4.64m x 3.30m (15'2" x 10'9")PVC double glazed window to the front elevation and a central heating radiator.
En-Suite Shower Room
1.85m x 1.79m (6'0" x 5'10")Modern suite including a cubicle with feature tiling and a thermostatic shower, pedestal wash hand basin with a chrome mixer tap and a low level WC. with a push-button flush. White 'Porcelenosa' tiled walls to dado height with contrasting grey 'Porcelenosa' tiled flooring, inset lighting, PVC frosted double glazed window to the front elevation, central heating radiator and an extractor fan.
Second Floor
Landing
2.95m x 2.33m (9'8" x 7'7")Airing cupboard housing the unvented cylinder.
Bedroom Two
4.00m x 3.44m (13'1" x 11'3")PVC double glazed window to the rear elevation and a central heating radiator.
Bedroom Three
3.45m x 3.10m (11'3" x 10'2")PVC double glazed window to the front elevation with integrated blackout shutters, loft access and a central heating radiator.
Bedroom Four
3.03m x 2.78m (9'11" x 9'1")PVC double glazed window to the rear elevation with integrated blackout shutters and a central heating radiator.
Bathroom
3.02m x 1.87m (9'10" x 6'1")Four piece suite including an oversized cubicle with feature tiling and a thermostatic double shower, panelled bath, pedestal wash hand basin and a low level WC. with a push-button flush. White 'Porcelenosa' tiled walls to dado height with contrasting grey 'Porcelenosa' tiled flooring, inset lighting, PVC frosted double glazed window to the front elevation and a white ladder style heated towel rail.
Outside
Professionally landscaped two tier rear garden boasting waterside views backing onto 'Walton Locks'. This tranquil setting known locally as 'Walton Locks' is regarded as an 'Area of Historical Interest' featuring an abundance of wildlife. Accessed from both the family room internally and ginnel externally, the raised area includes a porcelain tiled patio area ideal for the hardstanding of garden furniture and 'Alfresco' dining. Black limestone steps set adjacent to a rockery garden with a comprehensive range of perennials and evergreens take you to a further porcelain tiled area with wrought iron railings for a more relaxed aura. Bin store, custom made shed and a gate providing access along the side of the house.
Tenure
Freehold.
Council Tax
Band 'E' - £2,606.05
Local Authority
Warrington Borough Council.
Services
No tests have been made of main services, heating systems, or associated appliances. Neither has confirmation been obtained from the statutory bodies of the presence of these services. We cannot, therefore, confirm that they are in working order and any prospective purchaser is advised to obtain verification from their solicitor or surveyor.
Postcode
WA4 6BQ
Possession
Vacant Possession upon Completion.
Viewing
Strictly by prior appointment with Cowdel Clarke, Stockton Heath. 'Video Tours' can be viewed prior to a physical viewing.
Energy Efficiency and Environmental Impact

Although these particulars are thought to be materially correct their accuracy cannot be guaranteed and they do not form part of any contract.
Property data and search facilities supplied by www.vebra.com













































