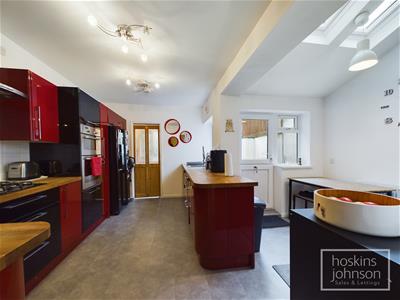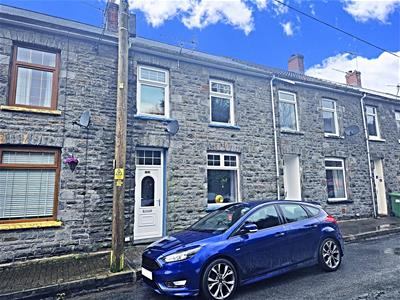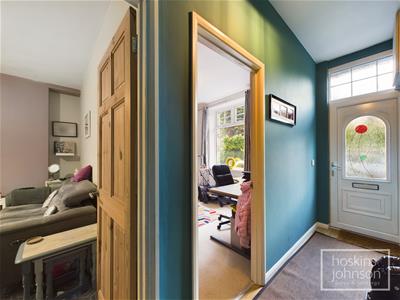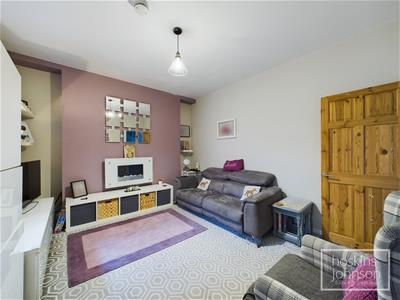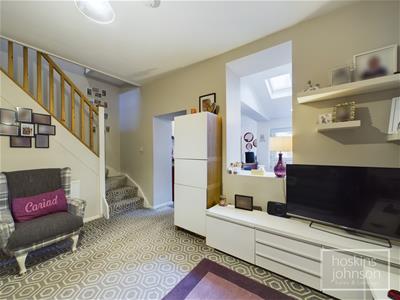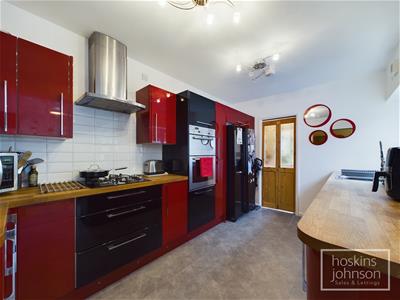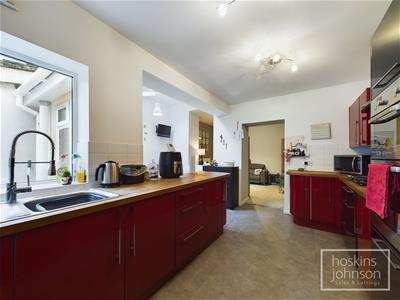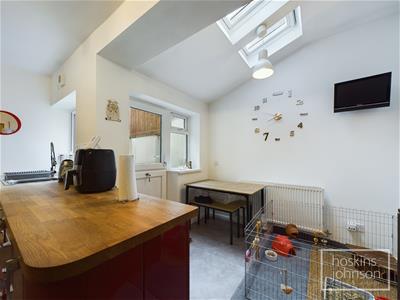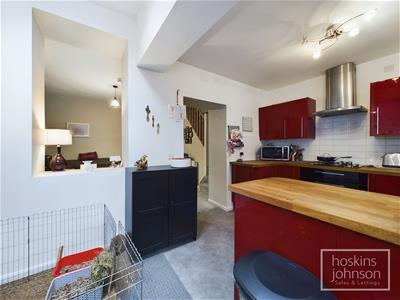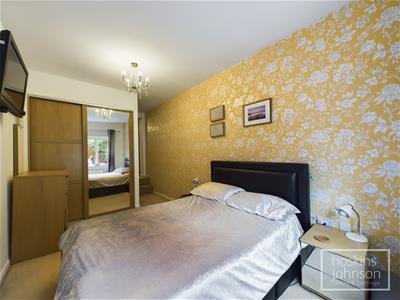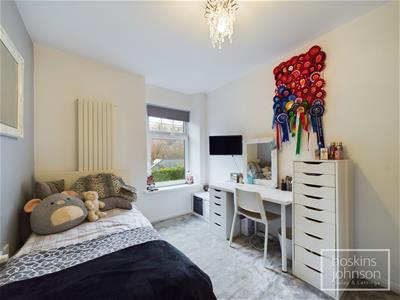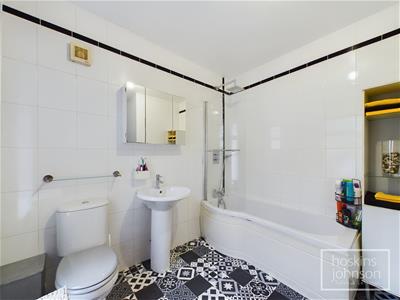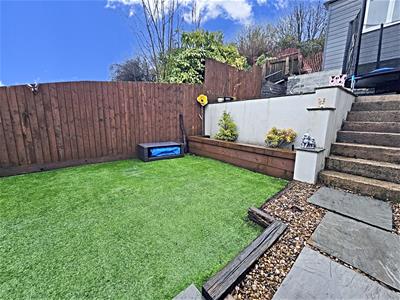
Hoskins Johnson
Tel: 01443 404093
22 Market Street
Pontypridd
Mid Glamorgan
CF37 2ST
Other Street, Ynysybwl, Pontypridd
£169,950
3 Bedroom House - Mid Terrace
- Ideal family home
- Well presented
- Popular location
- Three bedrooms
- Modern kitchen/breakfast room with oven & hob
- Two reception rooms
- Ground floor wc & first floor bathroom
- Terraced garden
- Village location close to amenities, school & shops
- Recommended
360 WALK THROUGH TOUR AVAILABLE NOW
Nestled in the charming village of Ynysybwl, this delightful mid-terrace house offers a perfect blend of comfort and convenience. With three well-proportioned bedrooms, this property is ideal for families or those seeking extra space. The modern kitchen/breakfast room, complete with an oven & hob, provide a welcoming area for culinary enthusiasts to create and enjoy meals.
The ground floor boasts a convenient WC, enhancing the practicality of the living space. Two inviting reception rooms offer versatility, whether you wish to entertain guests or enjoy quiet evenings at home. The layout of the house is designed to maximise both space and light, creating a warm and inviting atmosphere throughout.
Situated in a popular village location, this home is conveniently close to a local school & shops, making it an excellent choice for families. The surrounding area offers a sense of community while still being within easy reach of the amenities and attractions of nearby towns.
Entrance Hall
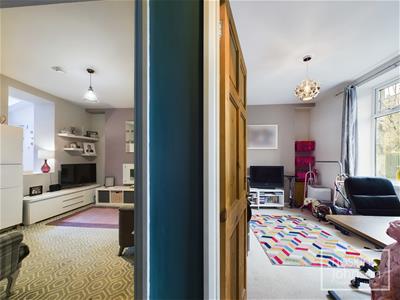 Double glazed entrance door, radiator, laminated wood flooring, understairs storage cupboard.
Double glazed entrance door, radiator, laminated wood flooring, understairs storage cupboard.
Lounge
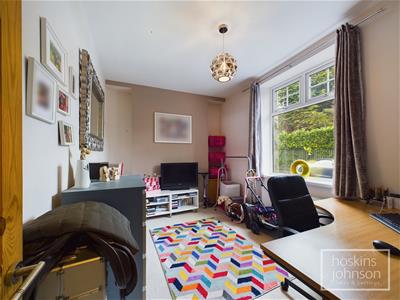 4.01 x 2.71 (13'1" x 8'10")Double glazed window to front, radiator.
4.01 x 2.71 (13'1" x 8'10")Double glazed window to front, radiator.
Living Room
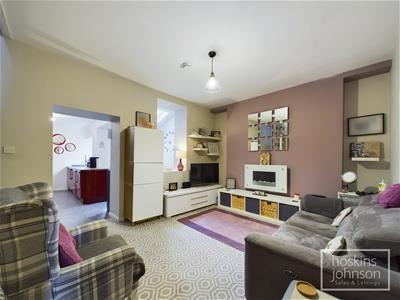 4.05 x 3.50 (13'3" x 11'5")Radiator, staircase to first floor, open plan to kitchen/breakfast room.
4.05 x 3.50 (13'3" x 11'5")Radiator, staircase to first floor, open plan to kitchen/breakfast room.
Kitchen/Breakfast Room
4.68 x 4.32 max (15'4" x 14'2" max)Fitted with a range of black & cherry gloss base and wall cupboards with tiled splash backs, stainless steel sink unit, gas hob with extractor hood above, electric double oven, space for fridge/freezer, radiator, two skylights, double glazed window to side, double glazed window and stable door leading to garden.
Utility
Space for washing machine and tumble drier, radiator, wall mounted gas central heating boiler, double glazed window to rear.
WC
WC, wash hand basin, double glazed window to side.
First Floor Landing
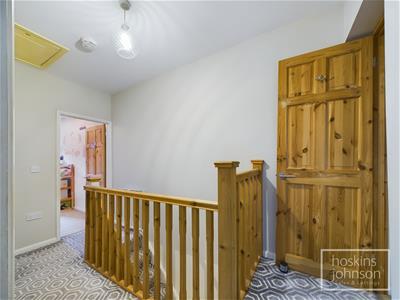 Attic access, storage cupboard.
Attic access, storage cupboard.
Bedroom 1
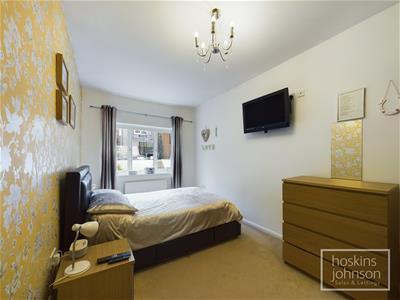 4.08 x 2.63 (13'4" x 8'7")Double glazed window to rear, radiator, built in wardrobes.
4.08 x 2.63 (13'4" x 8'7")Double glazed window to rear, radiator, built in wardrobes.
Bedroom 2
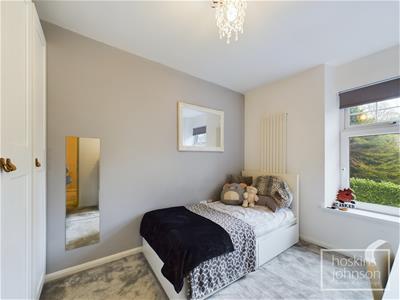 3.61 x 2.72 (11'10" x 8'11")Double glazed window to front, vertical radiator.
3.61 x 2.72 (11'10" x 8'11")Double glazed window to front, vertical radiator.
Bedroom 3
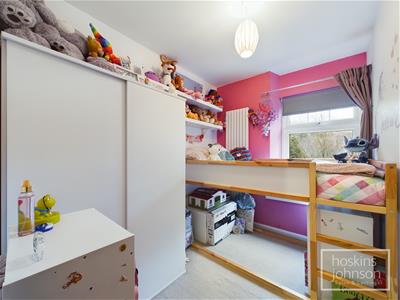 2.70 x 2.11 (8'10" x 6'11")Double glazed window to front, vertical radiator.
2.70 x 2.11 (8'10" x 6'11")Double glazed window to front, vertical radiator.
Bathroom
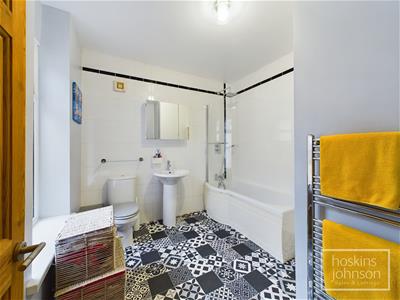 White three piece suite comprising P shaped shower bath with 'rainfall' overhead shower and separate hand held shower attachment, wc, wash hand basin, part tiled walls, chrome heated towel rail, extractor fan, double glazed window to rear.
White three piece suite comprising P shaped shower bath with 'rainfall' overhead shower and separate hand held shower attachment, wc, wash hand basin, part tiled walls, chrome heated towel rail, extractor fan, double glazed window to rear.
Outside
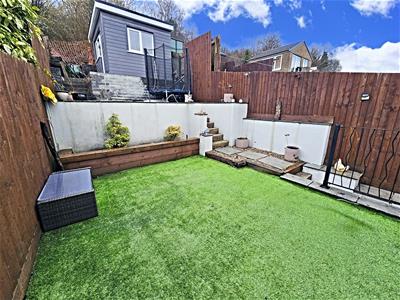 Paved yard with steps to garden area with artificial grass, storage shed and rear access.
Paved yard with steps to garden area with artificial grass, storage shed and rear access.
Energy Efficiency and Environmental Impact
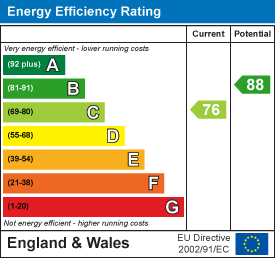
Although these particulars are thought to be materially correct their accuracy cannot be guaranteed and they do not form part of any contract.
Property data and search facilities supplied by www.vebra.com
