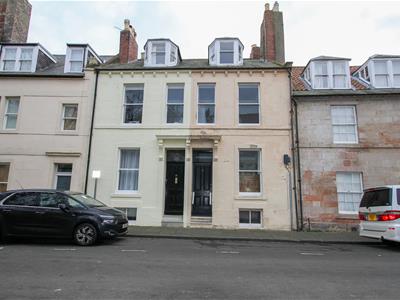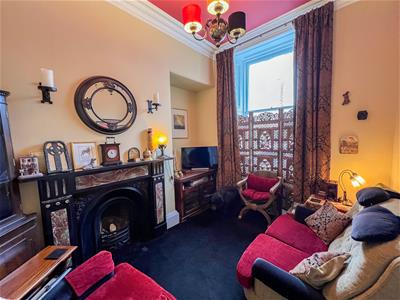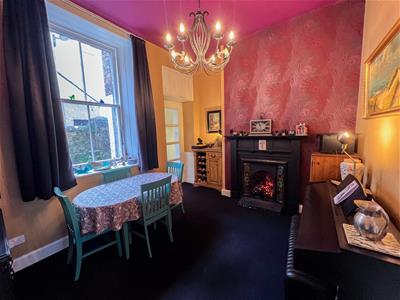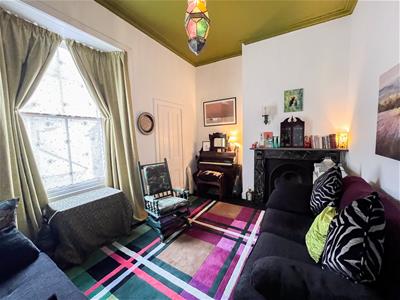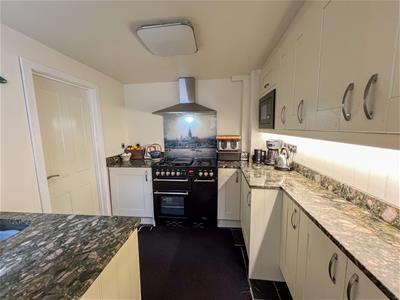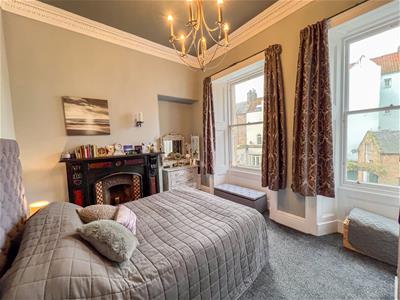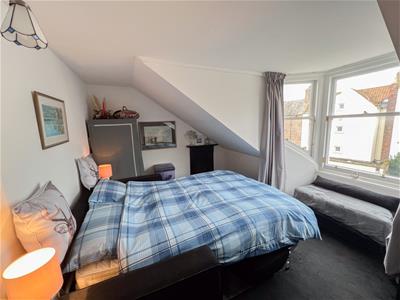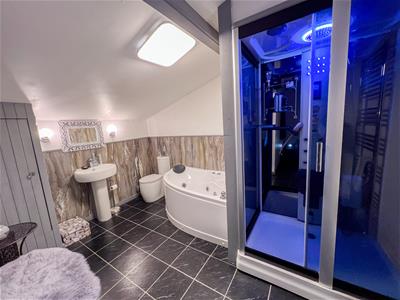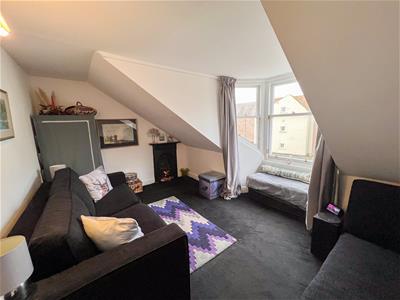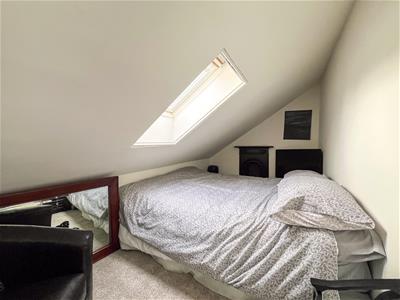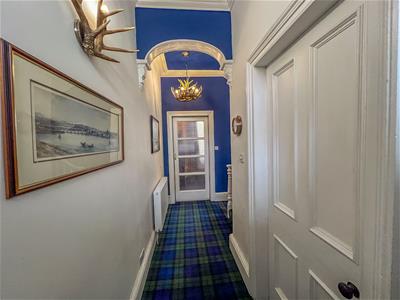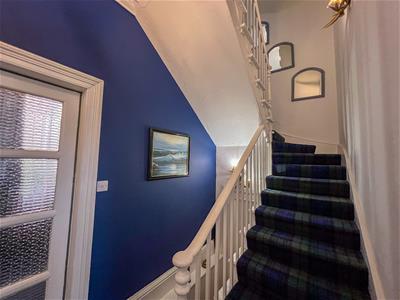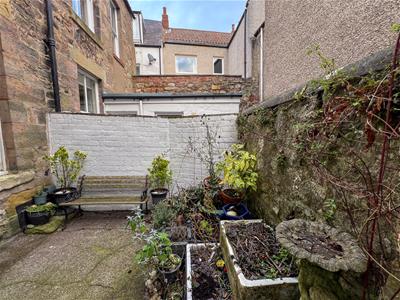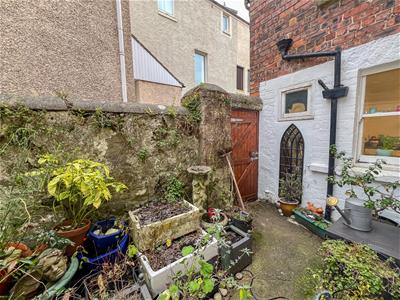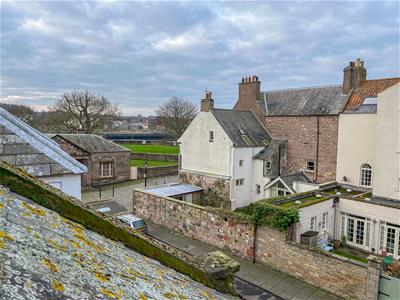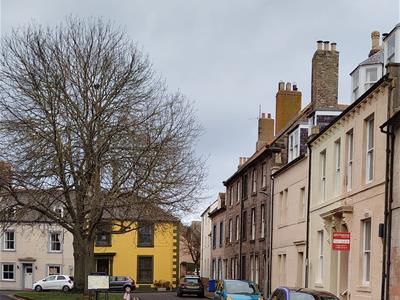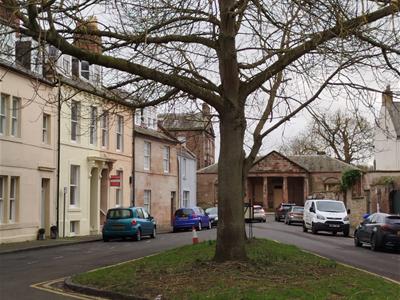
36 Hide Hill
Berwick-upon-tweed
Northumberland
TD15 1AB
Palace Street, Berwick-upon -Tweed
Offers Over £230,000 Sold (STC)
4 Bedroom House - Townhouse
- Entrance Hall
- Sitting Room
- Dining Room
- Kitchen
- Four Bedrooms
- Bathroom
- Cinema Room
- Basement Room
- Yard
- Gas Central Heating
A fantastic opportunity to purchase this beautifully presented four bedroom townhouse, which is located in a central position within easy walking distance to the historic town walls, the local shopping and to the railway station. The property has views of the Tweed, the bridges and Berwick town hall.
The interior of the house has character and charm, with many of the original features being retained, which includes ornate cornice and ceiling roses, original fireplaces and original carved staircase.
The accommodation is comprised of a sitting room with a marble fireplace, a dining room with a tiled wooden fireplace and ample space for a table and chairs, door leading to the kitchen which has a superb range of cream shaker units with integrated appliances and a door from the kitchen into a cloakroom.
On the first floor is the main bedroom which would make a stunning lounge with an ornate ceiling rose and cornice and a marble fireplace. Also on this level is the second bedroom which would make another reception room if required, which has a door to the bathroom with a quality white four piece suite which features a jacuzzi bath and a double shower cubicle with a steam/sauna shower. On the second floor are two further bedrooms. The bedroom at the front of the house has lovely open views through a bay window of the surrounding areas.
The house has a basement, which has the superb feature of a cinema room and a useful store room.
Enclosed yard to the rear which offers an ideal area for outside dining. The house has the benefit of full gas central heating.
We would highly recommend viewing of this house, contact our Berwick-upon-Tweed office to arrange a suitable appointment.
Entrance Hall
16'7 x 3'8Attractive carved staircase to the first floor landing and basement level. The entrance hall has a central heating radiator, a wall light and a useful pantry cupboard. Two power points.
Sitting Room
11'4 x 9'7With attractive marble open coal fireplace with a cast iron inset, there is an alcove to the side and two wall lights above. Ornate coving and ceiling rose and a window to the front. Central heating radiator and four power points.
Dining Room
11'6 x 10'A well proportioned reception room with a window to the rear and an attractive fireplace with a timber surround, cast iron and tiled inset and a coal effect electric fire. Central heating radiator, six power points and a door to the kitchen with a cupboard above. Six power points.
Kitchen
14'10 x 8'Fitted with a superb range of wall and floor cream shaker units with under unit lighting and marble worktop surfaces. Rangemaster gas cooker range with a cooker hood above, a built-in microwave oven, and a sink below the window to the side. Integrated fridge, dish and automatic washing machines. Entrance door to the rear yard and five power points.
Toilet
8'7 x 2'4White toilet and wash hand basin. Heated towel rail and windows to either side.
First Floor Landing
Carved staircase to the second floor landing, central heating radiator and two power points.
Bedroom 1
14'11 x 10'8A double bedroom with two windows to the front with a pleasant view of the surrounding area, the bedroom has an ornate ceiling rose and corning. Attractive marble fireplace with a tiled inset and hearth. Central heating radiator and six power points.
Bedroom 2/Reception Room
14'3 x 10'1A double bedroom which could be used as an extra reception room, which has a marble fireplace with a cast iron inset. Window to the rear, a central heating radiator and six power points. Door to the bathroom.
Bathroom
11'11 x 8'8Fitted with a quality white four-piece suite, which includes a jacuzzi bath, a toilet, a wash hand basin and a double steam/spa shower. Frosted window to the side, a built-in airing cupboard housing the central heating boiler and a dual fuel heated towel rail.
Second Floor Landing
Skylights to the rear and two power points.
Bedroom 3
13'6 x 8'9A double bedroom with a bay window to the front with views of the Tweed, the bridges and the town hall. Original cast iron fireplace, a central heating radiator and four power points.
Bedroom 4
13'6 x 6'4With the original cast iron fireplace, a velux window to the rear, a central heating radiator and four power points.
Basement
Stairs to the basement with a built-in cupboard.
Cinema Room
9'8 x 7'8A superb addition to the property which is with a cinema screen and projector. The room has four fitted chairs to sit and enjoy the films, lighting and power connected.
Basement Room 1
9'3 x 7'8
Rear Yard
Enclosed rear yard which offers and ideal area for outside dining.
General Information
Full gas central heating.
All fitted floor coverings are included in the sale.
All mains services are connected.
Tenure-Freehold.
Council tax band A.
Energy Efficiency and Environmental Impact


Although these particulars are thought to be materially correct their accuracy cannot be guaranteed and they do not form part of any contract.
Property data and search facilities supplied by www.vebra.com
