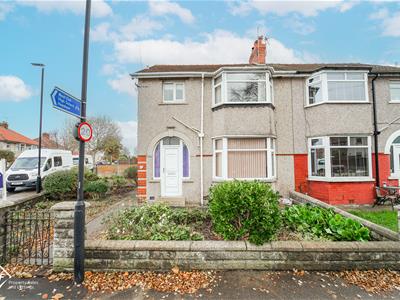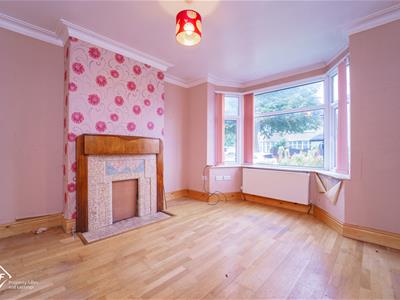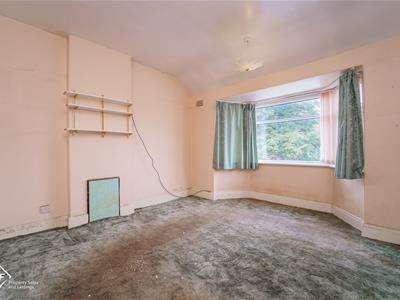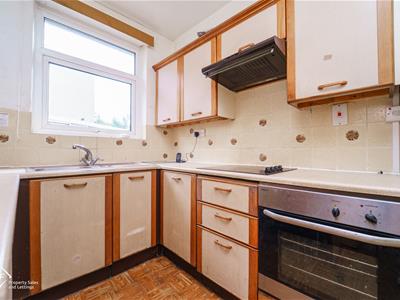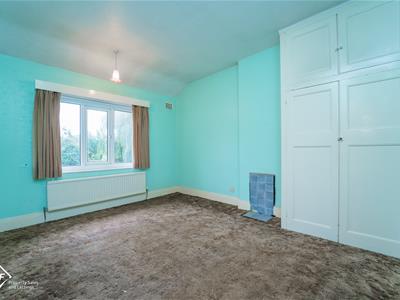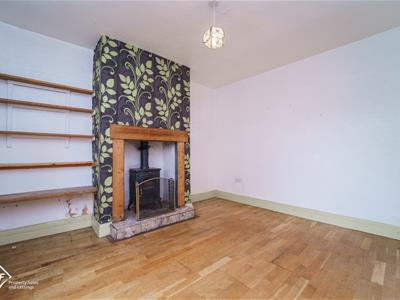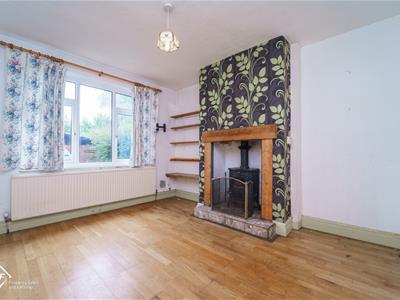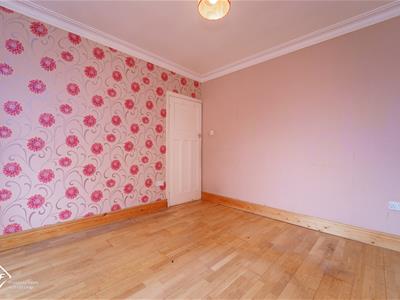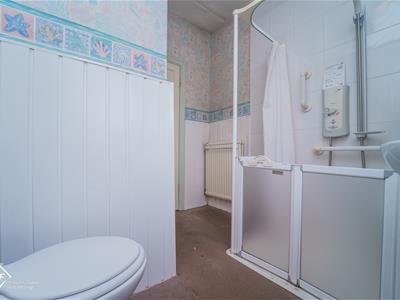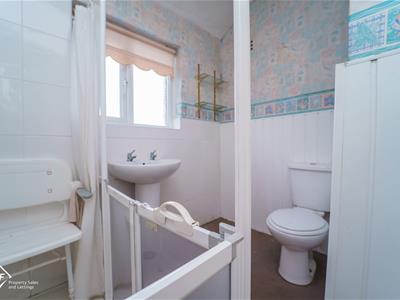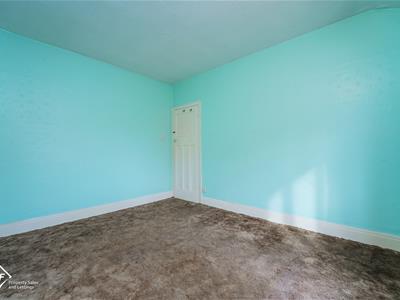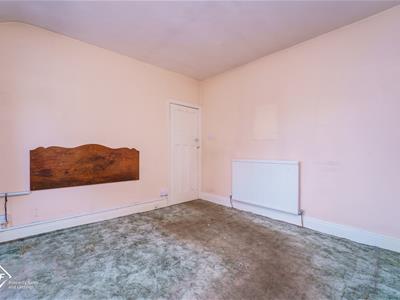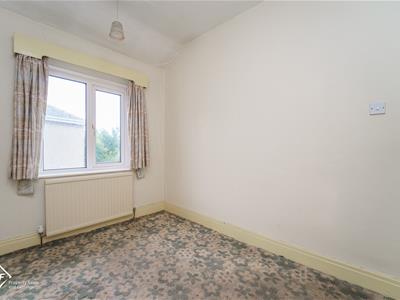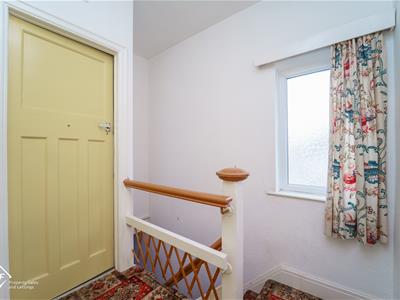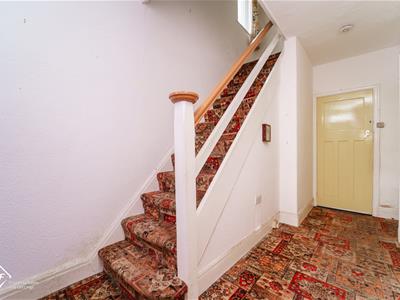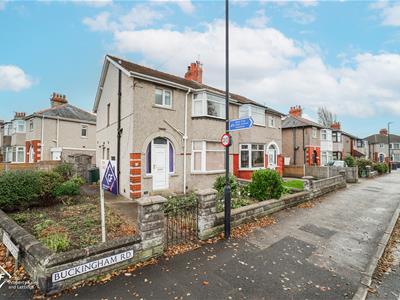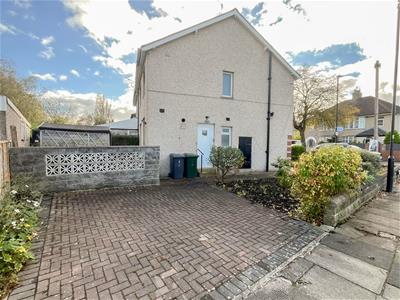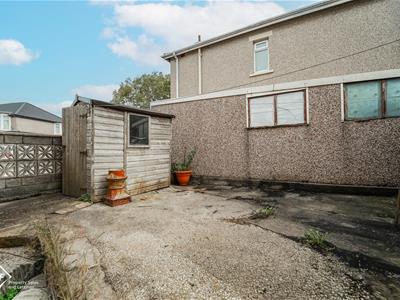
37 Princes Crescent
Morecambe
Lancashire
LA4 6BY
Buckingham Road, Morecambe
Offers Over £155,000
3 Bedroom House - Semi-Detached
- Semi Detached Property
- Three Bedrooms
- Two Reception Rooms
- Fitted Kitchen
- Three Piece Shower Room
- Enclosed Rear Garden
- Off Road Parkine
- Tenure: Freehold
- Council Tax Band: B
- EPC Rating: D
Nestled on the charming Buckingham Road in Morecambe, this delightful semi-detached house presents an excellent opportunity for families and individuals alike. With three well-proportioned bedrooms, this property offers ample space for comfortable living. The layout includes two inviting reception rooms, perfect for entertaining guests or enjoying quiet evenings with family.
The property boasts a convenient driveway, ensuring that parking is never a hassle. Additionally, the gardens surrounding the home provide a lovely outdoor space for relaxation, gardening, or play. The location is particularly advantageous, as it offers easy access to local amenities, schools, and transport links, making it an ideal choice for those seeking a vibrant community atmosphere.
This semi-detached house is not just a home; it is a place where memories can be made. With its blend of space, comfort, and convenience, it is sure to appeal to a wide range of buyers. Do not miss the chance to view this wonderful property and envision the possibilities it holds for you and your family.
Ground Floor
Hall
2.03m x 4.42m (6'8 x 14'6)UPVC entrance door, two UPVC double glazed frosted window, central heating radiator, smoke alarm, stairs to first floor and doors to two reception rooms and kitchen.
Reception Room One
3.05m x 3.51m (10' x 11'6)UPVC double glazed bow window, central heating radiator, coving, tiled hearth and surround and wood mantle and wood effect flooring.
Reception Room Two
3.78m x 3.43m (12'5 x 11'3)UPVC double glazed window, central heating radiator, cast iron log burner, tiled hearth, wood mantle and wood effect flooring.
Kitchen
2.82m x 2.16m (9'3 x 7'1)UPVC double glazed window, laminate wall and base units, integrated oven, four ring electric hob, extractor hood, tiled splash back, stainless steel sink with draining board and mixer tap, plumbing for washing machine, space for fridge, under stairs pantry and UPVC door to side.
First Floor
Landing
1.75m x 2.24m (5'9 x 7'4)UPVC double glazed frosted window, loft access, smoke alarm and doors to three bedrooms and shower room.
Bedroom One
3.38m x 3.43m (11'1 x 11'3)UPVC double glazed bow window, central heating radiator and tiled feature fireplace.
Bedroom Two
3.38m x 3.66m (11'1 x 12')UPVC double glazed window, central heating radiator and storage cupboard.
Bedroom Three
2.24m x 2.84m (7'4 x 9'4)UPVC double glazed window and central heating radiator.
Shower Room
2.44m x 2.24m (8' x 7'4)UPVC double glazed frosted window, central heating radiator, dual flush WC, pedestal wash basin with traditional taps, electric feed walk-in shower, part PVC panel elevation and vinyl flooring.
External
Front
Bedding areas.
Side
Bedding areas and block paved drive
Rear
Concrete yard, two timber sheds, hosepipe, security light.
Energy Efficiency and Environmental Impact
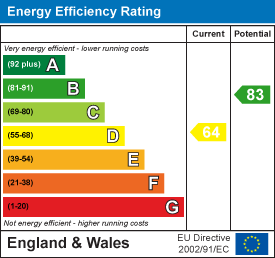
Although these particulars are thought to be materially correct their accuracy cannot be guaranteed and they do not form part of any contract.
Property data and search facilities supplied by www.vebra.com
