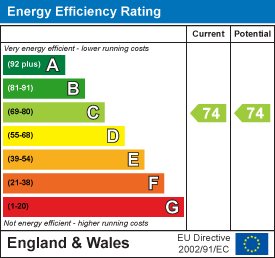
24 Peverell Avenue West
Poundbury
Dorchester
DT1 3SU
Magiston Street, Stratton, Dorchester
£575,000 Sold (STC) Price guide
5 Bedroom House - Detached
This flint and stone, detached family home is situated in an area of outstanding natural beauty, within the village of Stratton and boasting spacious accommodation that is well-presented throughout including two reception rooms, modern kitchen and large utility/games room, five bedrooms with an en-suite to the main bedroom, family bathroom and ground floor WC. Furthermore, there is an enclosed southerly facing rear garden, garage and parking for two cars. EPC rating C.
Situation
Stratton is a small village approximately 3 miles north west of the historic County Town of Dorchester. The village benefits from a local pub, The Saxon Arms, a village hall and large village green. There is a strong sense of community in the village with a number of active clubs and societies. The village itself is close to open countryside and offers numerous walks. Nearby Dorchester is steeped in history enjoying a central position along the Jurassic Coastline and also some of the county's most noted period architecture, all set amongst a beautiful rural countryside. Dorchester offers a plethora of shopping and social facilities including a cinema, County Museum, leisure centre, Borough Gardens and a choice of many excellent public houses and restaurants. The town has two main employers, namely the Dorset County Hospital and the Dorset County Council. There are major train links to London Waterloo and Bristol Temple Meads and regular bus routes to adjoining towns.
Key Features
An entrance door leads to the property’s hallway with access offered to the majority of ground floor rooms, including the WC and also two storage cupboards.
A spacious sitting room features wood-effect laminate flooring, a central log-effect gas fire and a set of French doors which lead directly to the garden.
The kitchen/breakfast room has been fitted with a range of white sleek gloss wall and base level units with worksurfaces over and tiled flooring throughout. Integral appliances include a Neff dishwasher, fridge-freezer and microwave. There is also a stainless-steel sink and drainer with Quooker mixer tap and water softener and space is allocated for further appliances. An opening leads through to the dining room, creating an open-plan feel with dual aspect and wood-effect laminate flooring.
A set of stairs rise to the first floor where the bedrooms and family bathroom are situated.
There are five bedrooms at the property with bedrooms two and five offering a fitted wardrobe and bedroom one benefitting from an en-suite with shower cubicle, WC and wash hand basin.
The bathroom has been furnished with a tastefully fitted three-piece suite consisting of a panel enclosed bath, WC and wash hand basin with vanity storage below.
When accessing the garden from internally, you are immediately led onto an area of decking which creates an ideal space to house outdoor living furniture whilst receiving a sunny southerly facing aspect. The remainder of the garden is laid to lawn with mature shrub boarders. One of the garages has been partially converted to create a versatile space, and is currently utilized as a utility room/games room. To the front of the garage, there is parking for two cars.
Flood Risk
Surface water – Very low risk.
Rivers and the sea – Very low risk.
https://check-long-term-floodrisk.service.gov.uk/risk#
Services
Mains electricity, water and drainage are connected.
Gas fired central heating.
Local Authorities
Dorset Council
County Hall
Colliton Park
Dorchester
Dorset
DT1 1XJ
We are advised that the council tax band is F.
Viewings
Strictly by appointment with the sole agents:
Parkers Property Consultants and Valuers
Tel: 01305 340860
Energy Efficiency and Environmental Impact

Although these particulars are thought to be materially correct their accuracy cannot be guaranteed and they do not form part of any contract.
Property data and search facilities supplied by www.vebra.com





























