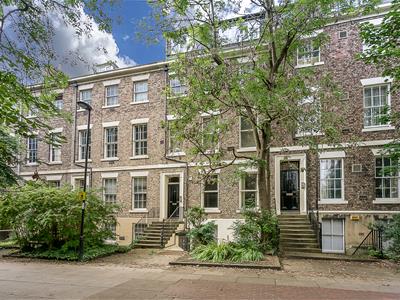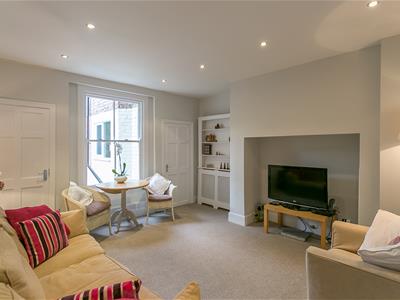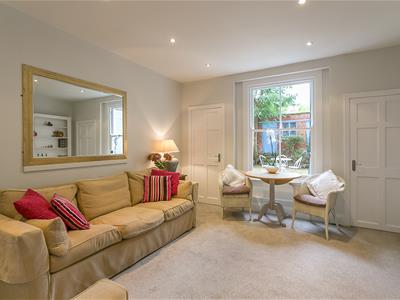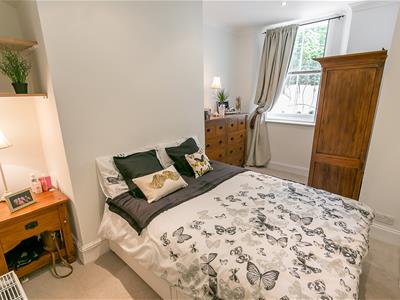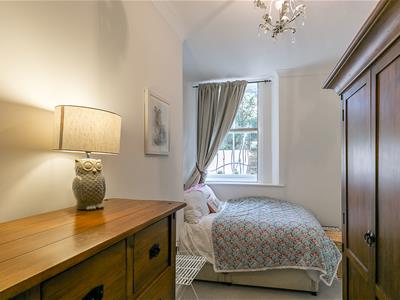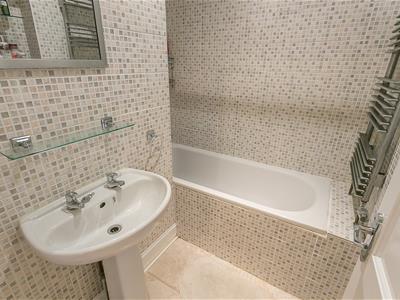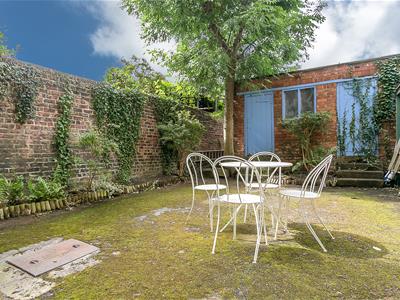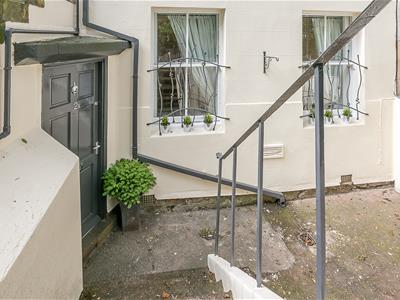89 St. George's Terrace
Jesmond
Newcastle upon Tyne
Tyne and Wear
NE2 2DN
Victoria Square, Jesmond, Newcastle upon Tyne
Offers Over £145,000
2 Bedroom Flat
Close to Newcastle City Centre and well presented throughout! Two bedroom lower ground floor apartment ideally located at Victoria Square, Jesmond within a stone's throw from the universities, Newcastle’s hospitals, the shops, restaurants and cafés of Jesmond and indeed Newcastle City Centre itself. Originally constructed circa 1840, this proud, tree-lined, Grade II listed terrace is reminiscent of a Dickensian Novel. Accessed from its own private front door the apartment boasts two bedrooms, a wealth of period charm and an enclosed shared courtyard to the rear.
With no onward chain, the accommodation briefly comprises entrance lobby through to entrance hall, delightful lounge with outlook over the communal courtyard, kitchen, bathroom, two bedrooms and separate WC. Ready to move straight in to this great apartment must be viewed!
Lower Ground Floor Flat | 681 Sq Ft (63.3m2) | Grade II Listed Terrace | Two Bedrooms | Kitchen | Bathroom | Separate WC | Walking Distance To City Centre | Great Location | Shared Courtyard | No Onward Chain | Council Tax Band: A | Leasehold - 99 years remaining | Service Charge £600 Per Annum | Leasehold | EPC Rating: D
Entrance Lobby
With tiled floor and door to entrance hall.
Entrance Hall
Ceiling coving, laminate floor doors to lounge, bathroom, bedrooms and rear communal hall.
Lounge
4.47m x 4.19m into alcov (14'8 x 13'9 into alcove)Sash window to the rear, recessed spotlighting, TV point, two radiators, doors to kitchen and WC.
Kitchen
3.00m max x 1.47m ma (9'10 max x 4'10 max)Refitted wall and base units with co-ordinating work surfaces, integrated electric oven with gas hob and extractor hood above, integrated washing machine and fridge, tiled floor, tiled splashbacks, recessed spotlighting and windows to the side and rear.
WC
Close coupled WC, pedestal wash hand basin, radiator, wall mounted combination boiler and two windows to the side.
Bedroom One
4.24m x 3.00m max into alcov (13'11 x 9'10 max intSash window to the front with secondary glazing, recessed spotlighting and double radiator.
Bedroom Two
4.22m x 2.49m max into alcov (13'10 x 8'2 max intoSash window to the front with secondary glazing, ceiling coving and double radiator.
Bathroom
Two piece suite comprising panelled bath with shower above, pedestal wash hand basin, heated towel rail, tiled walls, recessed spotlighting and extractor fan.
Externally
To the front of the property a pleasant paved yard gives access to the private front door. To the rear a shared yard with walled boundaries, planted borders and gated access to the rear service lane.
EPC - D
Energy Efficiency and Environmental Impact


Although these particulars are thought to be materially correct their accuracy cannot be guaranteed and they do not form part of any contract.
Property data and search facilities supplied by www.vebra.com
