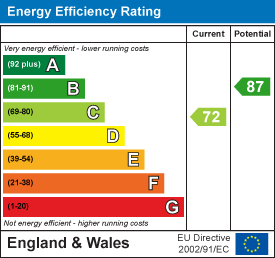Foxhall Estate Agents
625 Foxhall Road
Ipswich
Suffolk
IP3 8ND
Camwood Gardens, Ipswich
Guide price £230,000 Sold (STC)
2 Bedroom House - End Terrace
- RARE OPPORTUNITY TO PURCHASE - LARGE CORNER GARDEN PLOT
- OFF ROAD PARKING VIA BLOCK PAVED DRIVEWAY
- LARGE REAR EASTERLY FACING SECLUDED GARDEN
- NEWLY FITTED MODERN KITCHEN / BREAKFAST ROOM
- UPSTAIRS NEWLY FITTED MODERN BATHROOM
- TWO DOUBLE BEDROOM END TERRACE
- LARGE LOUNGE / DINER 16' x 12'8
- COPLESTON AND BRITANNIA SCHOOL CATCHMENT AREA (SUBJECT TO AVAILABILITY)
- FREEHOLD - COUNCIL TAX BAND B
GUIDE PRICE £230,000-£240,000 - RARE OPPORTUNITY - OFF ROAD PARKING - LARGE REAR EASTERLY FACING SECLUDED GARDEN - NEWLY FITTED MODERN KITCHEN - UPSTAIRS NEWLY FITTED MODERN BATHROOM - TWO DOUBLE BEDROOM END TERRACE - LARGE LOUNGE - COPLESTON AND BRITANNIA SCHOOL CATCHMENT AREA (SUBJECT TO AVAILABILITY)
***Foxhall Estate Agents*** are delighted to offer for sale this two bedroom modern end of terrace house with off road parking and a large rear garden.
The property comprises of large lounge, newly fitted modern kitchen, two good sized double bedrooms and newly fitted modern bathroom upstairs.
The property also benefits unusually from from a block paved driveway to side and also an unusually large secluded rear garden.
There is also a handy porch and gas central heating via boiler and radiators and there is double glazing.
Ipswich's popular east location offers a range of local amenities including supermarkets, easy access to town centre and waterfront, hospital, good school catchments (subject to availability) and access onto the A12 / A14.
In the valuer's opinion an early internal viewing is highly advised.
Front Garden
 Large block paved private driveway to front providing off-street parking for vehicles, further shrubbery area to side, access to rear garden.
Large block paved private driveway to front providing off-street parking for vehicles, further shrubbery area to side, access to rear garden.
Porch
 Double glazed door to entrance hallway.
Double glazed door to entrance hallway.
Lounge / Diner
 4.88m x 3.86m (16' x 12'8)Double glazed window to front, double glazed window to side, stair flight to first floor, single radiator. Door to kitchen / breakfast.
4.88m x 3.86m (16' x 12'8)Double glazed window to front, double glazed window to side, stair flight to first floor, single radiator. Door to kitchen / breakfast.
Kitchen / Breakfast Bar
 3.86m x 2.36m (12'8 x 7'9)Refitted only 5 years ago - this modern kitchen / breakfast room looks out onto the garden. Comprising double glazed window to rear with roller blind, double glazed door to rear, spotlights, contemporary work surfaces, wall mounted cupboards, integrated hob, electric oven, extractor, Beko washing machine (3 years), one and a half sink with mixer taps, luxury style flooring, single radiator, breakfast bar, integrated fridge / freezer, further tall larder cupboards. USB charging socket. Splashback tiling.
3.86m x 2.36m (12'8 x 7'9)Refitted only 5 years ago - this modern kitchen / breakfast room looks out onto the garden. Comprising double glazed window to rear with roller blind, double glazed door to rear, spotlights, contemporary work surfaces, wall mounted cupboards, integrated hob, electric oven, extractor, Beko washing machine (3 years), one and a half sink with mixer taps, luxury style flooring, single radiator, breakfast bar, integrated fridge / freezer, further tall larder cupboards. USB charging socket. Splashback tiling.
Landing
Doors to bedroom one, two and the bathroom. Loft hatch. (Boarded).
Bedroom One
 3.84m x 2.39m (12'7 x 7'10)Double glazed window to rear with slatted blinds, single radiator, double airing cupboard, wardrobe recess. Aerial point.
3.84m x 2.39m (12'7 x 7'10)Double glazed window to rear with slatted blinds, single radiator, double airing cupboard, wardrobe recess. Aerial point.
Bedroom Two
 2.90m x 2.84m (9'6 x 9'4)Double glazed window to front with slatted blinds, single radiator. Aerial point.
2.90m x 2.84m (9'6 x 9'4)Double glazed window to front with slatted blinds, single radiator. Aerial point.
Bathroom
 Refitted only 6 years ago - this modern bathroom comprises obscure double glazed window to side with roller blind, vanity hand wash basin set in vanity counter with cupboards under, mixer taps, illuminated mirror, half tile surround, panelled bath, low level W.C. with concealed backplate, luxury flooring.
Refitted only 6 years ago - this modern bathroom comprises obscure double glazed window to side with roller blind, vanity hand wash basin set in vanity counter with cupboards under, mixer taps, illuminated mirror, half tile surround, panelled bath, low level W.C. with concealed backplate, luxury flooring.
Rear Garden
 Fully enclosed easterly facing rear garden, mainly laid to lawn with brick edging, flowers and shrubs with further lawned area, shed to remain, raised patio. With shed approximately 6' and 3' to stay.
Fully enclosed easterly facing rear garden, mainly laid to lawn with brick edging, flowers and shrubs with further lawned area, shed to remain, raised patio. With shed approximately 6' and 3' to stay.
Agents Notes
Tenure - Freehold
Council Tax Band - B
Energy Efficiency and Environmental Impact

Although these particulars are thought to be materially correct their accuracy cannot be guaranteed and they do not form part of any contract.
Property data and search facilities supplied by www.vebra.com






