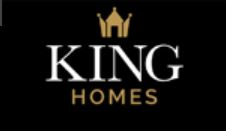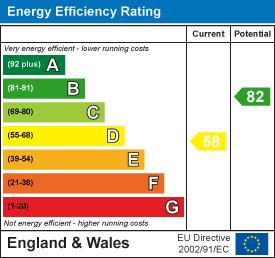
35-36 Guild Street
Stratford-upon-Avon
Warwickshire
CV37 6QY
Court Way, Bidford-On-Avon, Alcester
Offers in excess of £325,000 Sold (STC)
3 Bedroom House
** THREE BEDROOMS ** BIDFORD-ON-AVON ** GARAGE ** DRIVEWAY PARKING ** A spacious three bedroom family home presented to a modern standard in the sought after location of Court Way offering approx 1177sqft total. The property boasts driveway parking, garage, and a generously sized private rear garden with a patio and lawn. Inside, the home features a welcoming hallway, a bright living room, Kitchen/Breakfast, Dining Room, Utility, and downstairs W.C. Upstairs, three comfortable bedrooms and a family bathroom complete the accommodation.
The property boasts a driveway and an adjacent lawned fore garden. The driveway also provides direct access to the garage and leads to the welcoming front door.
Upon entering the property, you're greeted by a welcoming entrance hallway, with stairs ascending to the first floor. To the front of the property, a generously sized living room awaits, featuring a large front-aspect window and feature gas fireplace. A door leads to a modern Kitchen breakfast, fitted with an array of wall and base units with plenty of worktop space, adorned with high shine floor tiles. The dining room flow from the kitchen offering ample space for a large dining table and additional furniture, with patio doors opening to the rear garden. The kitchen is complemented by a utility Room that leads to an external door and also a downstairs W.C.
First Floor
Ascending to the first floor, there are three bedrooms on this floor, each offering comfortable living spaces. Additionally, there is a family bathroom comprising a bath, W.C., and washbasin.
Outside
The rear garden is generously sized, featuring an inviting paved patio area, lush lawn. The garden is fully enclosed by fencing, ensuring privacy, gated access to the side of the property. At the end of the garden, there is a garden shed.
Hall
Living Room
5.03m x 3.28m (16'6" x 10'9")
Kitchen/Breakfast
2.27m x 4.58m (7'5" x 15'0")
Dining Room
4.04m x 2.23m (13'3" x 7'3")
Utility
W.C
Landing
Bedroom 1
3.79m x 3.39m (12'5" x 11'1")
Bedroom 2
4.87m x 2.73m (15'11" x 8'11")
Bedroom 3
3.56m x 2.36m (11'8" x 7'8")
Bathroom
2.46m x 1.77m (8'0" x 5'9")
Energy Efficiency and Environmental Impact

Although these particulars are thought to be materially correct their accuracy cannot be guaranteed and they do not form part of any contract.
Property data and search facilities supplied by www.vebra.com


















