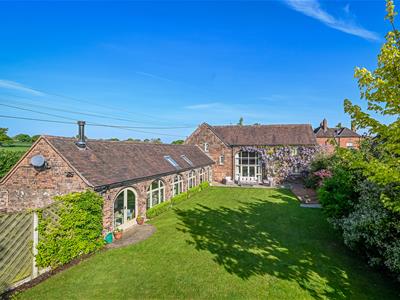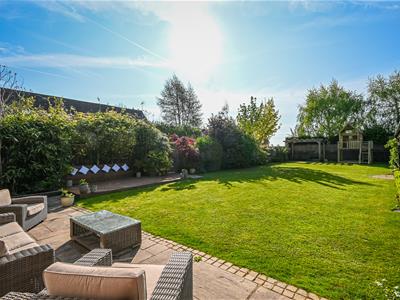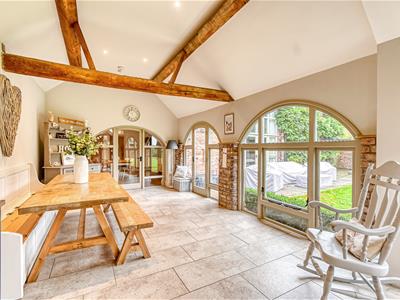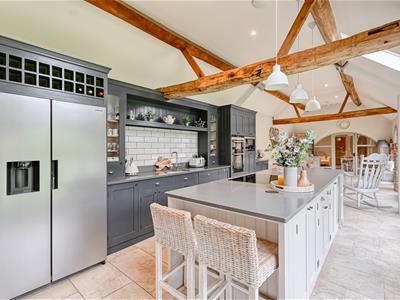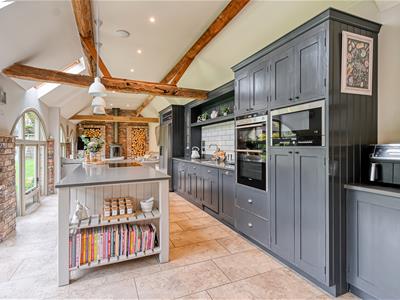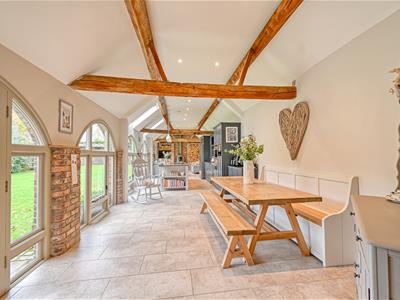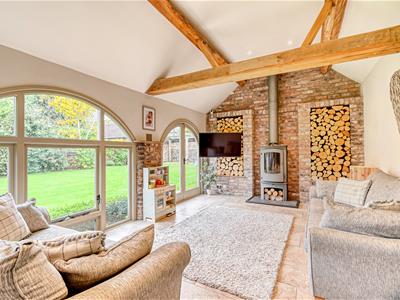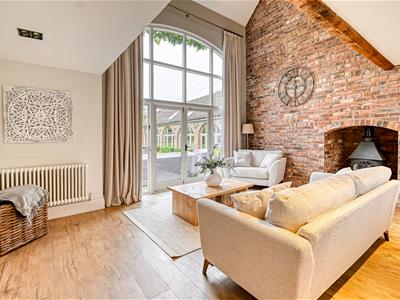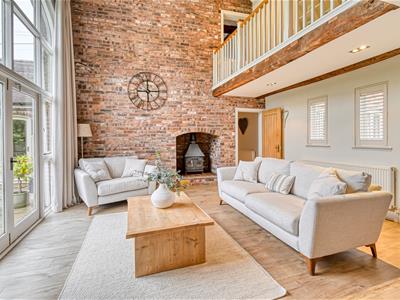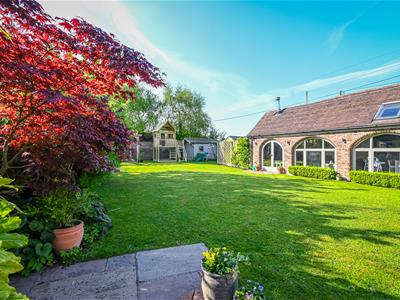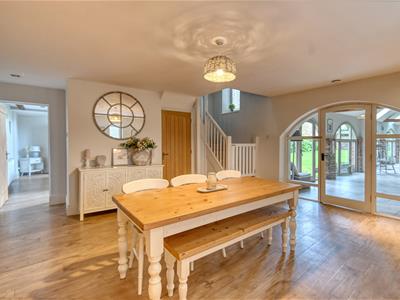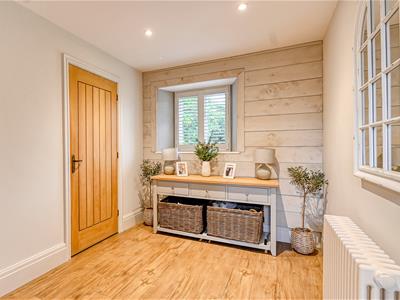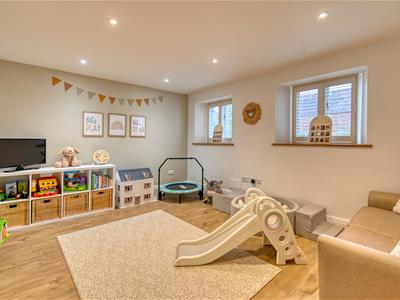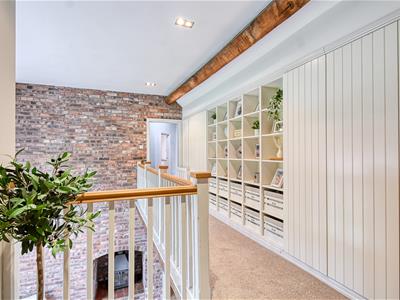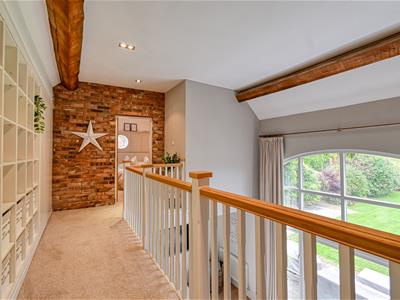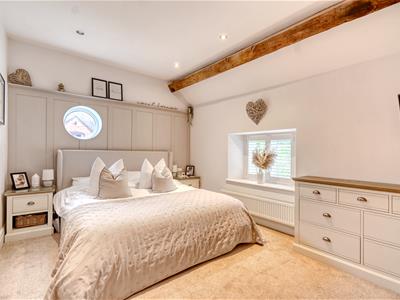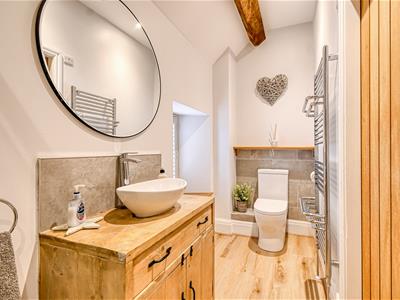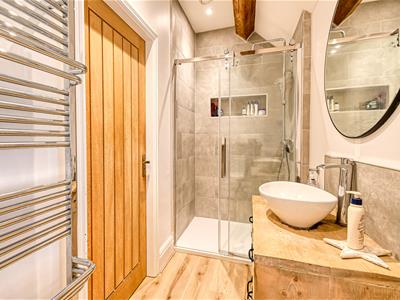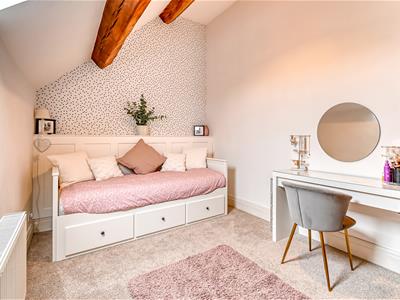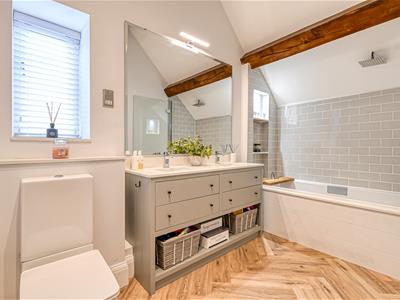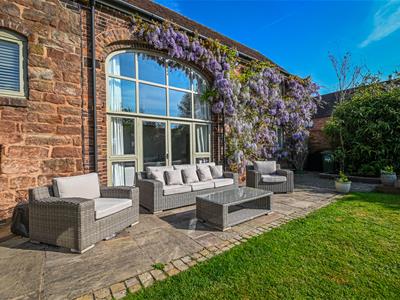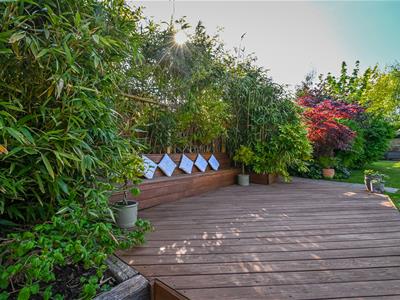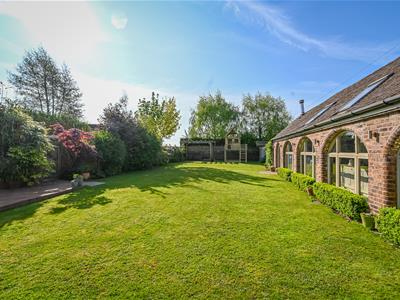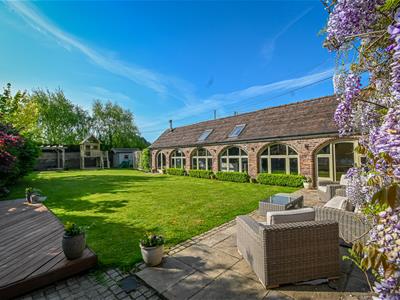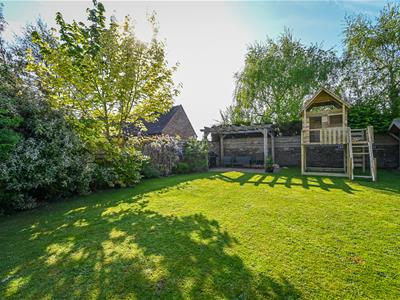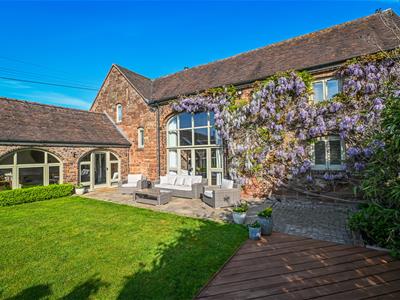
23 Whitburn Street
Bridgnorth
Shropshire
WV16 4QN
The Mill House, Eardington, Bridgnorth
Offers Around £875,000 Sold (STC)
4 Bedroom Barn Conversion
An immaculate barn conversion, beautifully appointed throughout with four double bedroom accommodation, superb open plan live in kitchen, walled gardens and garaging located in this small Shropshire village just on the outskirts of the historic market town of Bridgnorth.
Bridgnorth - 2 miles, Much Wenlock - 9 miles, Shrewsbury - 22 miles, Ludlow - 20 miles, Kidderminster - 15 miles, Telford - 14 miles, Birmingham 27 miles.
(All distances are approximate).
LOCATION
The village of Eardington lies just 2 miles South of the market town of Bridgnorth along the B4555. The village offers a local pub, nature reserve, regular bus service and a village hall which hosts community events throughout the year. Of particular note the vintage Severn Valley Steam Railway runs through making this the ideal location for train enthusiasts. The village is surrounded by glorious Shropshire countryside enjoying an abundance of river and rail walks, riding and cycling routes.
ACCOMMODATION
The Mill House is a beautifully converted barn being part sandstone with a private walled garden to the rear, adjoining double garage and spacious driveway standing in a small exclusive courtyard setting.
The internal decor is of show home standard offering generous living accommodation to both the ground and first floor with traditional features of high ceilings, exposed beams and brick work with wonderful arched windows bringing in natural light overlooking the gardens.
Welcoming you into the property is a spacious ENTRANCE HALL with a large cloaks/boot cupboard and a GUEST WC. The LIVING ROOM boasts a full height floor to ceiling arched window with a galleried landing above and a log burner set within a brick fireplace. Leading through is the DINING ROOM having stairs off to the first floor, storage and doors off to a further RECEPTION ROOM/HOME OFFICE (which could be utilised as a ground floor bedroom if required) and a LAUNDRY ROOM which has the provision for a washing machine, tumble dryer and sink unit along with the oil central heating boiler. An integral door gives access to the adjoining double garage.
The current owners have created a superb open plan breakfast kitchen combining a cosy living area with ceramic tiled floor benefitting from underfloor heating running through. The kitchen is fitted with a comprehensive range of bespoke wall and base mounted cupboards with Silestone Quartz work tops, sink unit and a centre island incorporating a breakfast bar. Fitted appliances include an oven, microwave, dishwasher, induction hob and wine cooler. The six arched windows connect to the outside terrace and gardens creating a wonderful outlook and entertaining space. The living area features an exposed brick wall housing a large Charnwood cast iron log burner.
From the dining room stairs rise to the first floor landing with access to the airing cupboard. There are three double bedrooms all with sky lights and two with fully fitted wardrobes and a family bathroom comprising a white suite to include a dual wash hand basin with vanity cupboard, WC and bath with rain head shower over. The landing continues through to the galleried mezzanine which has been fitted out with extensive storage facilities leading to the principal bedroom suite with fitted walk in wardrobe and an en-suite shower room comprising a white suite to include a WC, wash hand basin with vanity cupboard and a walk in tiled shower cubicle.
OUTSIDE
Accessed via a shared entrance which leads to a private gravelled driveway to the front provides good private parking with large sliding doors opening in to the integral double garage with vaulted ceiling, lights and power points connected.
A natural stone path leads to the front entrance and around to the side with gated access opening into a delightful walled garden. Mainly laid to lawn and edged with beautifully stocked and maintained borders along with shaped hedging. The garden hosts a variety of seating areas to enjoy the sun throughout the day with a feature pergola set upon brick paviours creating a wonderful al fresco dining area. Within the garden there is concealed lighting and an external cold water tap.
SERVICES
We are advised by our client that mains, water, electricity and drainage are connected. Oil central heating. Verification should be obtained by your surveyor.
COUNCIL TAX
Shropshire Council
www.mycounciltax.org.uk/content/index
Tax Band: G.
TENURE
We are advised by our client that the property is FREEHOLD. Vacant possession will be given upon completion. Verification should be obtained by your Solicitors.
FIXTURES AND FITTINGS
By separate negotiation.
DIRECTIONS
From Bridgnorth proceed out on B4555 toward Chelmarsh. Proceed along the road for around 1.5 miles until reaching Eardington. Continue through the village where the entrance to Grange Farm Court can found on the left hand side. Turn into Grange Farm Court and left again where The Mill House can be found along on the left hand side.
What3words: ///jogging.giving.riskiest
Energy Efficiency and Environmental Impact

Although these particulars are thought to be materially correct their accuracy cannot be guaranteed and they do not form part of any contract.
Property data and search facilities supplied by www.vebra.com
