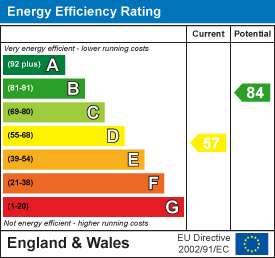
15 Cornfield Road
Eastbourne
East Sussex
BN21 4QD
Middleton Drive, Eastbourne
£350,000
2 Bedroom Bungalow - Detached
- Detached Bungalow
- 2 Double Bedrooms
- Sitting/Dining Room
- Modern Kitchen
- Lean To/Utility
- Modern Shower Room
- Separate WC
- Patio Garden
- Driveway
- Garage
This well presented bungalow on Langney Point is detached and has two double bedrooms, a driveway and single garage. With a spacious sitting/dining room and a modern fitted kitchen, a fully tiled shower room and fully tiled separate wc are also included, whilst a lean to/utility room provides further appliance space. Double glazing and gas fired central heating and radiators extend throughout and to the rear is a generous patio garden with sheds included. Five Acres playing fields, shops in Beatty Road and the delightful Princes Park are all nearby with the exciting marina development and town centre both being easily accessible.
Entrance
Frosted double glazed door to-
Entrance Hallway
Radiator. Store and airing cupboard. Carpet. Access to loft with retractable ladder (not inspected) which houses new combi boiler and is boarded and insulated. Frosted double glazed window.
Sitting/Dining Room
5.44m x 3.63m (17'10 x 11'11)Radiator. Fireplace with surround and mantel above with space for electric fire. Carpet. Double glazed window to front aspect.
Modern Kitchen
3.12m x 2.18m (10'3 x 7'2)Range of units comprising of single drainer sink unit and mixer tap with part tiled walls and surrounding work surfaces with cupboards and drawers under. Space for gas cooker. Space and plumbing for washing machine. Range of wall mounted units. Radiator. Double glazed window to rear aspect and door to-
Lean To/Utility Room
2.26m x 1.91m (7'5 x 6'3)Space for fridge freezer and freezer. Window to rear aspect. Door to rear.
Bedroom 1
3.63m x 3.58m (11'11 x 11'9)Radiator. Carpet. Space for wardrobes. Double glazed window to rear aspect.
Bedroom 2
3.28m x 3.18m (10'9 x 10'5)Radiator. Carpet. Space for wardrobes. Double glazed window to front aspect.
Modern Shower Room
Shower cubicle with new wall mounted shower. Pedestal wash hand basin. Radiator. Fully tiled walls. Frosted double glazed window.
Separate WC
Low level WC. Wall mounted wash hand basin. Fully tiled walls. Radiator. Frosted double glazed window.
Outside
There are generous patio gardens to the rear which have sheds included.
Parking
A driveway to the side leads to the single garage.
Garage
5.38m x 2.54m (17'08 x 8'04)Up and over door and door to garden.
AGENTS NOTE:
The following changes have been made since the EPC certificate was issued: New boiler, some new radiators fitted and double glazed windows replaced and a new double glazed door.
COUNCIL TAX BAND = D
EPC = D
Energy Efficiency and Environmental Impact

Although these particulars are thought to be materially correct their accuracy cannot be guaranteed and they do not form part of any contract.
Property data and search facilities supplied by www.vebra.com











