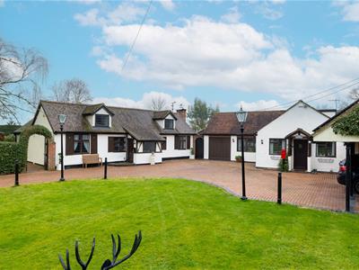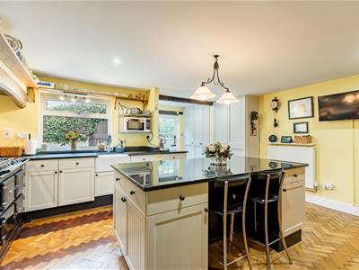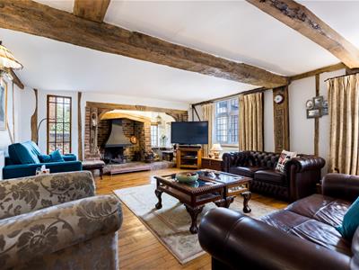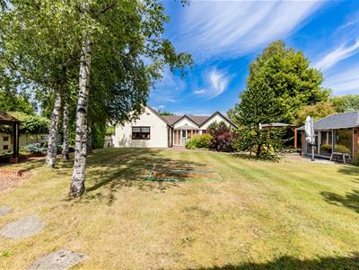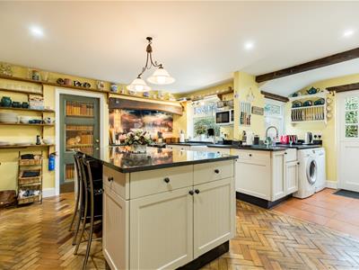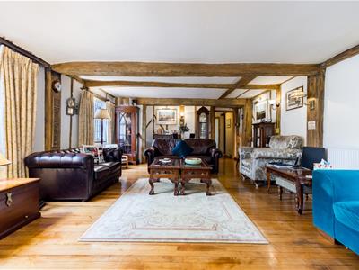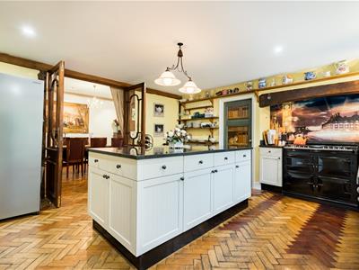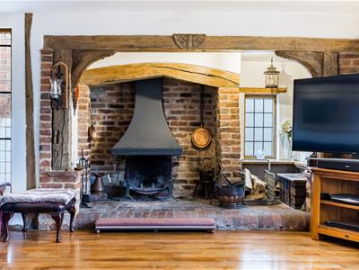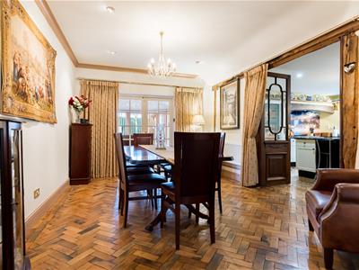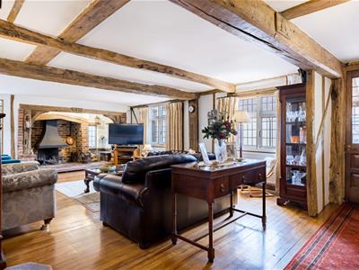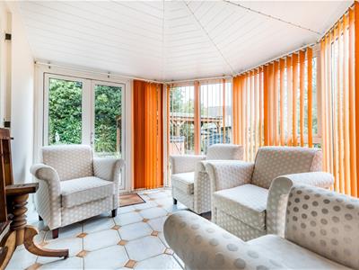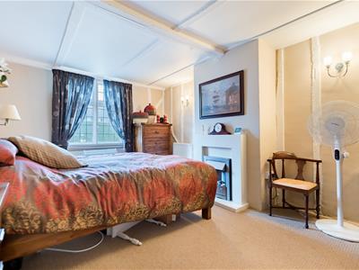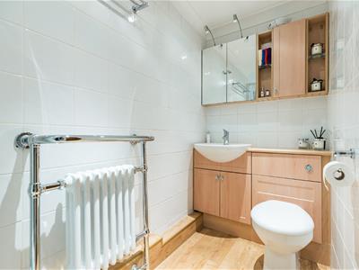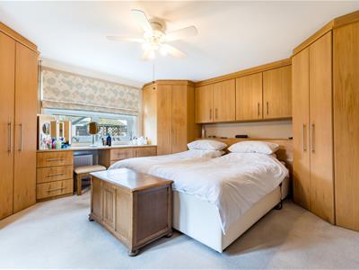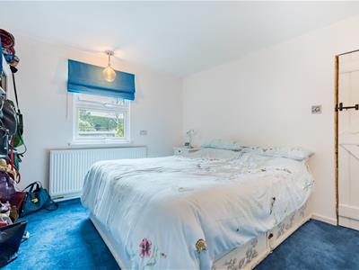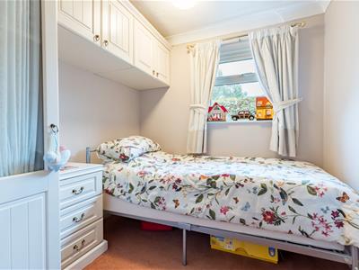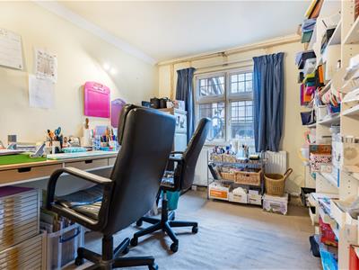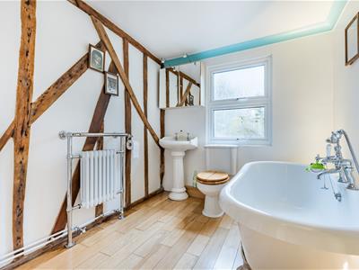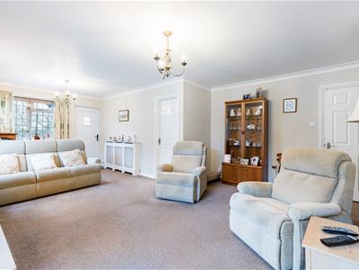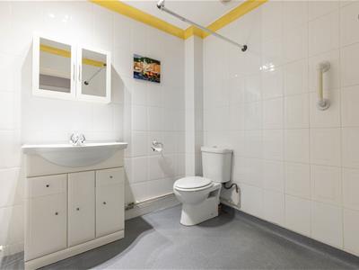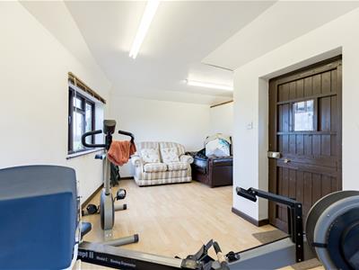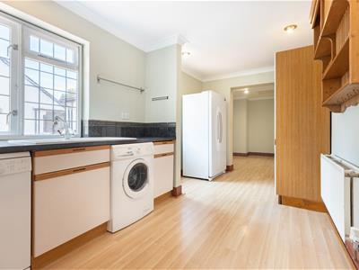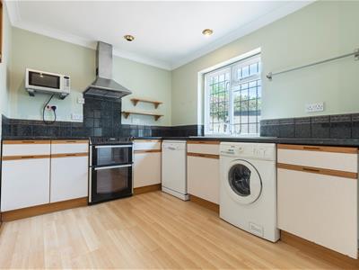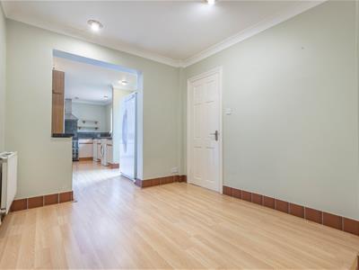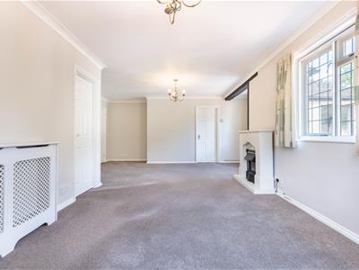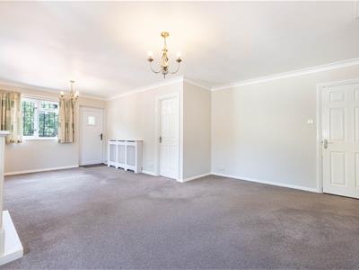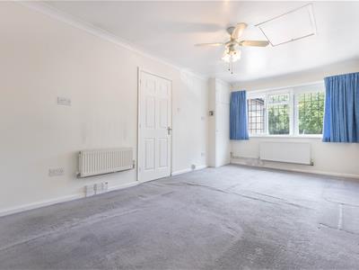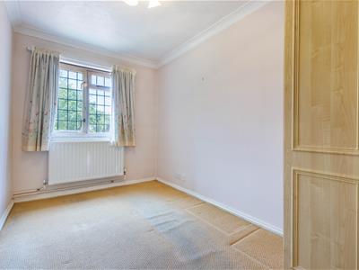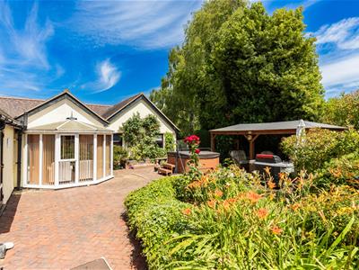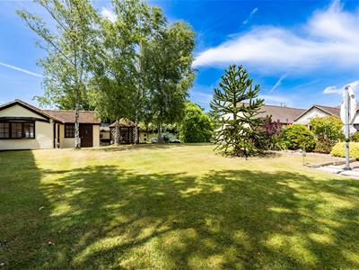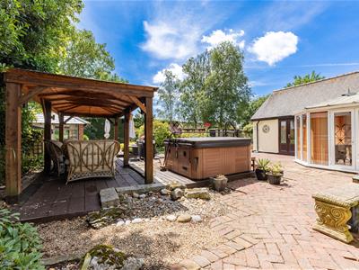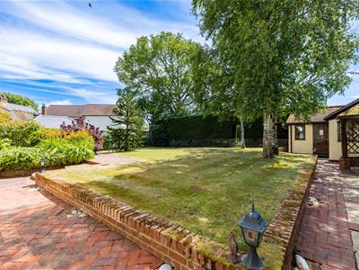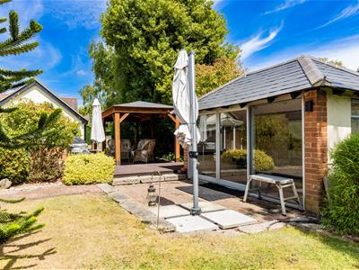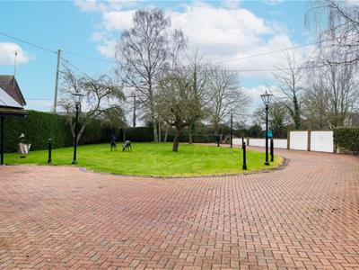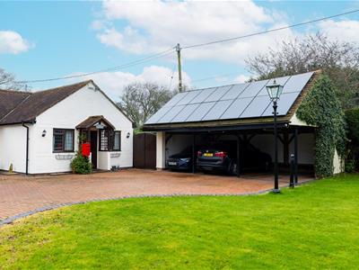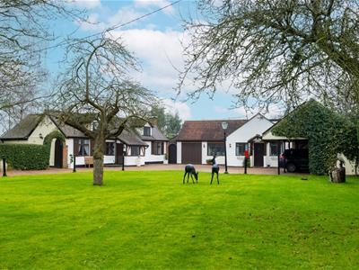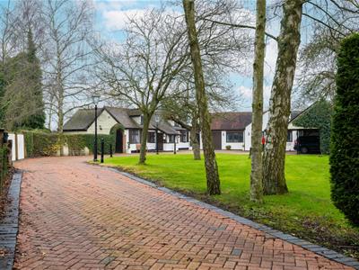51 High Street
Dunmow
CM6 1AE
Gransmore Green, Felsted, Dunmow
£925,000 Sold
7 Bedroom Bungalow - Detached
- Unlisted Five Bedroom Detached Bungalow
- Self Contained Two Bedroom Annexe
- Approximately Half an Acre of Grounds
- Single Garage & Three Bay Cart Lodge
- Landscaped Front & Rear Gardens
- Various Outbuildings
- Three Reception Rooms
- Generous Kitchen with Utility Area
- Gated Private Driveway
- Wealth of Period Features
Set within approximately half an acre is this five bedroom detached period bungalow with a separate two bedroom annexe located in the popular village of Felsted. The Main Residence benefits from an entrance porch, large living room, dining room, kitchen, utility area, and two bathrooms. The Annexe provides a lounge, dining room, kitchen and wet room. Externally the property boasts front and rear gardens, annexe courtyard, ample driveway parking, single garage, three-bay cart lodge with additional summer room and various outbuildings.
Entrance Porch
Entrance via timber door to front aspect, single glazed windows to front aspect, timber flooring, exposed timbers, ceiling mounted light fixture. Door to:
Living Room
7.3m x 4.7m (23'11" x 15'5")Secondary glazed timber windows to front aspect, windows to side aspect, two wall mounted radiators, timber flooring, original open inglenook fireplace with timber lintel and brick hearth, exposed timbers, wall mounted light fixtures, various power points.
Dining Room
4.7m x 3.4m (15'5" x 11'1")Timber parquet flooring, ceiling mounted light fixture, wall mounted radiator, various power points. Doors to: kitchen and conservatory.
Conservatory
Double glazed UPVC French doors to rear aspect, windows to various aspects, tiled flooring, light fixture, various power points.
Kitchen
6.0m x 5.0m (19'8" x 16'4")Double glazed UPVC window to rear aspect, various base and eye level units with quartz work surfaces over, ceramic butler sink with mixer tap, central island unit with breakfast bar seating, space for american style fridge/freezer, Four compartment Aga with multiple hot-plates; timber parquet flooring, wall mounted radiator, ceiling mounted light fixture, various power points. Opening to:
Utility Area
Timber stable door to side aspect, Double glazed window to side aspect, various base level units with quartz work surfaces over and bespoke storage units, ceramic butler sink with mixer tap, space for washing machine and dishwasher; tiled flooring, exposed timbers, inset spotlights, various power points.
Inner Hallway
Parquet flooring, ceiling mounted light fixture.
Bedroom Five
2.2m x 2.1m (7'2" x 6'10")Double glazed window to side aspect, carpeted flooring, wall mounted radiator, fitted wardrobe and storage, ceiling mounted light fixture, various power points.
Principal Bedroom
5.1m x 4.3m (16'8" x 14'1")Double glazed window and French doors to rear aspect, carpeted flooring, wall mounted radiator, various fitted wardrobes and storage, ceiling mounted light fixture and fan, various power points.
Shower Room
Three-piece suite comprising: low level WC, vanity wash hand basin with storage and mixer tap, shower with sliding glass screen; tiled walls, oak flooring, medicine cabinet and storage, wall mounted heated towel rail, inset spotlight.
Inner Hallway
Timber flooring, exposed timbers, wall mounted light fixture.
Bedroom Two
4.6m x 3.2m (15'1" x 10'5")Secondary glazed window to front aspect, feature fireplace, carpeted flooring, wall mounted radiator, painted timbers, wall mounted light fixtures, various power points.
Bedroom Three
3.4m x 2.9m (11'1" x 9'6")Double glazed window to rear aspect, carpeted flooring, wall mounted radiator, ceiling mounted light fixtures, various power points.
Family Bathroom
Double glazed frosted window to rear aspect, four piece suite comprising: low level WC, freestanding bath with mixer tap and shower attachment, shower with sliding glass doors, pedestal wash hand basin with separate taps; oak flooring, wall mounted heated towel rail, wall mounted light fixture, exposed timbers.
Bedroom Four / Study
3.5m x 2.6m (11'5" x 8'6")Secondary glazed window to front aspect, carpeted flooring, wall mounted radiator, wall mounted light fixtures, various power points.
Annexe - Lounge
6.6m x 5.3m (21'7" x 17'4")Secondary glazed timber windows to front and side aspects, wall mounted radiator, carpeted flooring, ceiling mounted light fixtures, various power points.
Annexe - Dining Room
2.8m x 2.5m (9'2" x 8'2")Laminate flooring, wall mounted radiator, inset spotlights, various power points. Opening to:
Annexe - Kitchen
5.8m x 2.5m (19'0" x 8'2")Double glazed UPVC window and door to side aspect, various base and eye level units with double oven with hob and extractor fan, single unit sink with mixer tap, space for washing machine, space for dishwasher, space for fridge freezer; laminate flooring, wall mounted radiator, inset spotlights, various power points.
Annexe - Bedroom One
5.5m x 3.0m (18'0" x 9'10")Secondary glazed timber window to front aspect, wall mounted radiator, carpeted flooring, ceiling mounted light fixture, various power points.
Annexe - Bedroom Two
3.7m x 2.2m (12'1" x 7'2")Secondary glazed timber window to front aspect, wall mounted radiator, carpeted flooring, inbuilt wardrobes, ceiling mounted light fixture, various power points.
Annexe - Bathroom
Wetroom configuration with shower, low level WC, and vanity wash hand basin with mixer tap; tiled walls, wall mounted heated towel rail, ceiling mounted light fixture.
Outbuilding - Summer Room
DOuble glazed window and doors to garden, brick built construction with power and lighting.
Outbuilding - Garden Studio
5.1m x 3.0m (16'8" x 9'10")Two timber doors to garden, windows to various aspects, with: WC, living area and views overlooking rural farmland.
Front Garden & Courtyard
A laid to lawn garden benefits from mature fruit trees, enclosing hedgeline, and feature external lighting. A courtyard garden with log store is present with pedestrian access to the front garden.
Rear Gardens
A landscaped rear garden is accessed via pedestrian gate to the front; benefiting from a timber built pergola, access to the summer house, access to the garden Studio, and entertaining patio area with various flower beds and a hot tub / jacuzzi. A raised central lawn boasts mature trees, shrubs, seating area, and a laurel hedge line with picket fence granting access onto rural farmland walks.
Single Garage, Three Bay Cart Lodge & Parking
Accessed via a private driveway with automated gate system is an attached single garage with additional storage area, up and over door, and pedestrian access; as well as a detached three-bay cart lodge; all benefiting from additional brick paved driveway parking for in excess of ten vehicles.
Additional Information
The Property sits upon approximately, 0.48 acres of grounds, with a recently installed Air Source Heat Pump for the main residence and oil fired central heating for the annex.
Although these particulars are thought to be materially correct their accuracy cannot be guaranteed and they do not form part of any contract.
Property data and search facilities supplied by www.vebra.com
