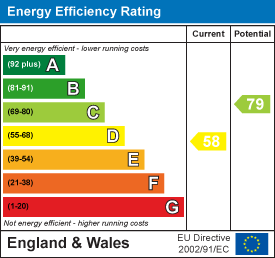Carters Estate Agents
Tel: 01782 510004
101 High Street,
Biddulph
Stoke-on-trent
ST8 6AB
Semper Close, Congleton, Cheshire
Price £215,000 Sold (STC)
3 Bedroom House - Semi-Detached
- Three Good-Sized Bedrooms
- Available With No Onward Chain!!
- Landscaped, Low-Maintenance Rear Garden
- Driveway Providing Ample Off-Road Parking
- Conservatory With Far-Reaching Views
- Freehold And Council Tax Band B
**Available With No Onward Chain**
Here at Carters, we are pleased to welcome to the market this delightful semi-detached house with its inviting and well-maintained exterior, this property boasts a warm and welcoming atmosphere. Situated in a friendly neighbourhood, this home is close to local amenities, schools, and parks, making it an ideal location for families. The surrounding area offers a sense of community while still providing easy access to the vibrant town centre of Congleton.
Entering through the porch, which is a great space for muddy boots and to hang coats, you will find an entrance hall which leads into a spacious living room, perfect for entertaining guests or enjoying quiet family evenings together in front of the fire. The bathroom is located on the ground floor-designed with modern fixtures to cater to your daily needs. The kitchen is towards the rear and provides access into the conservatory which boasts far reaching views of the country and offers a lovely area to relax and unwind.
Heading upstairs, there are two double, well-proportioned bedrooms and a single room offering a peaceful retreat, ensuring a restful night’s sleep for all family members.
One of the standout features of this property is the driveway, accommodating up to three vehicles and leading to the rear garden which has been landscaped to allow for a low-maintenance beautiful garden.
Don’t miss the chance to make this charming property your new home and give Carters a call on 01782 470391 to arrange a viewing.
Porch
UPVC double glazed sliding entrance door to the front elevation. Dual aspect UPVC double glazed windows to the side elevations.
Tiled floor.
Entrance Hall
UPVC double glazed entrance door to the front elevation.
Dado Rail. Stairs to the first floor. Laminate flooring.
Living Room
3.81m x 4.83m (max) (12'06 x 15'10 (max))UPVC double glazed box window to the front elevation.
Gas fireplace with a marble hearth and surround and a wooden mantle surround. Radiator.
Kitchen
2.92m x 2.41m (9'07 x 7'11)An internal UPVC double glazed window and entrance door to the rear elevation, leading into the conservatory.
A good selection of wall, drawer and base units with wooden effect laminate work surfaces incorporating a stainless steel one and a half sink, mixer tap and drainer. A built in electric double oven, four ring gas hob and extractor hood. Partially tiled walls. Space for a fridge/freezer. Space and plumbing for a washing machine and a dishwasher. Laminate flooring.
Conservatory
2.46m x 4.22m (8'01 x 13'10)UPVC double glazed french patio doors to the rear elevation. UPVC double glazed windows to the rear and both side elevations.
Radiator. Laminate flooring.
Inner Hallway
UPVC double glazed window to the side elevation.
Understairs storage.
Family Bathroom
UPVC double glazed window to the side elevation.
A three piece suite comprising of a panelled bath with wall mounted shower, a pedestal handwash basin and a mid-level WC. Partially tiled walls. Radiator. Laminate flooring.
First Floor Landing
UPVC double glazed window to the side elevation.
Loft access. Dado rail.
Bedroom One
3.86m x 3.43m (12'08 x 11'03)UPVC double glazed window to the front elevation.
Two built-in wardrobes. Radiator.
Bedroom Two
2.79m x 2.95m (9'02 x 9'08)UPVC double glazed window to the rear elevation.
Radiator.
Bedroom Three
1.88m x 2.01m (6'02 x 6'07)UPVC double glazed window to the rear elevation.
Radiator.
Exterior
To the front there is a pressed concrete wide driveway with off road parking for up to three vehicles. Side access to the rear garden.
The rear garden is landscaped and low-maintenance, mainly with decorative gravel and a paved border and decorative fence panels allowing far-reaching views. Large shed.
Additional Information
Freehold and council tax band B.
PROPERTY SIZE: APPROX 699 square feet / 65 square metres.
Energy Efficiency and Environmental Impact

Although these particulars are thought to be materially correct their accuracy cannot be guaranteed and they do not form part of any contract.
Property data and search facilities supplied by www.vebra.com































