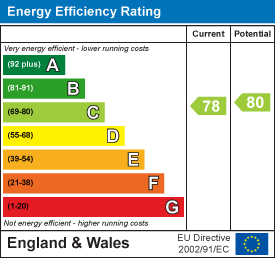
11, Station Road
Sheringham
Norfolk
NR26 8RE
Walsingham Road, Thursford, Fakenham
Price Guide £600,000
4 Bedroom House - Detached
- Property of historical charm and character
- Stunning gardens with pond
- Sought after village location
- Beautifully presented throughout
- Three reception rooms
- Four bedrooms
- Three bathrooms
- Superb open views
- Oil-fired central heating
Located on the edge of the charming village of Thursford, this remarkable detached house offers a unique blend of historical charm and modern comfort. Dating back to 1836, with recent modern additions, this property was once a Public House, adding a rich narrative to its character. Spanning an impressive 2,413 square feet, the home boasts three reception rooms, perfect for entertaining guests or enjoying quiet family evenings. The property also offers four bedrooms and three bathrooms, one of which is ensuite.
One of the standout features of this property is its stunning gardens, which offer a serene escape and a perfect setting for outdoor gatherings. The open views across the surrounding farmland create a picturesque backdrop, enhancing the tranquil atmosphere of this delightful home. This property is not just a house; it is a lifestyle choice, offering a unique opportunity to own a piece of history in a beautiful rural setting.
BREAKFAST ROOM
Approached from the parking area and offering a range of fitted storage units with laminated work surfaces, fitted shelving unit, breakfast bar, windows to two aspects, provision for washing machine, tiled floor, door to walk-in shelved larder cupboard, underfloor heating. Part glazed door and window to:
KITCHEN
Fitted with a comprehensive range of base and wall storage units with laminated work surfaces and tiled splashbacks, inset sink unit, integrated dishwasher, inset ceramic hob and built in electric oven, further built in microwave and warming drawer, windows to front and side, tiled floor, radiator and electric underfloor heating, door to:
DINING ROOM
Window to front aspect, timber and tiled fire surround with fitted LPG fire, built in alcove storage cupboard with glazed doors, radiator, plate rail, door to:
ENTRANCE PORCH
With glass panelled door opening to dining room.
LOUNGE
With central fireplace housing wood burning stove on pamment hearth, window to front aspect, provision for TV, radiator, glass panelled door opening to:
CONSERVATORY
Of UPVC construction on a brick base with doors to the courtyard, glass roof.
INNER HALLWAY
Stairs to first floor with understairs storage cupboard, radiator.
CLOAKROOM
Pedestal wash basin with tiled splashback, low level w.c., radiator.
SHOWER ROOM
Fully tiled walls and floor, mixer shower with spray and drench heads, extractor fan, chrome heated towel rail.
SITTING ROOM
Window to rear courtyard with upholstered window seat with storage cupboards below, two shelved alcoves with storage cupboards below, underfloor heating, glass panelled door to hallway.
LANDING
Galleried landing with window, window seat and Velux roof light,
PRINCIPAL BEDROOM
With superb, full-height window with opening doors to Juliette balcony, vaulted ceiling with Velux roof light, radiator, two built in wardrobe cupboards, door to:
ENSUITE
Enclosed, level entry shower cubicle with mixer shower, vanity wash basin with cupboards beneath, concealed cistern w.c., Velux roof light, fully tiled walls and floor, chrome heated towel rail, electric underfloor heating.
BATHROOM
Contemporary suite of free-standing bath with central mixer tap, wash basin on timber stand with chrome mixer, heated towel rail, radiator, close coupled w.c., built in airing cupboard with radiator. Fully tiled walls.
BEDROOM 2
Window to front aspect, two built in wardrobe cupboards, radiator.
BEDROOM 3
Window to front aspect, radiator, glazed panel to landing.
BEDROOM 4
Windows to three aspects, radiator, large built in wardrobe cupboard.
OUTSIDE
Attached GREENHOUSE, brick built BOILER ROOM with oil fired boiler providing central heating and domestic hot water, paddle stairs leading to HOBBY ROOM. Timber SUMMER HOUSE. Timber GARDEN STORE and separate WORKSHOP located at the end of the private drive.
GARDENS
This is a property for garden lovers as the grounds are beautifully landscaped with so many areas of interest. The vendors have numerous photos of the garden throughout the seasons to demonstrate the thoughtful planting ensuring as much colour as possible is displayed. There is a large pond with water feature, numerous pathways that wind themselves around the beautifully stocked beds and a large lawned area too. At the rear of the property is an enclosed courtyard with a concealed oil storage tank. The driveway leads to an area providing ample off-road parking.
AGENTS NOTE
The property is freehold, has mains electricity and water connected, oil fired central heating and private drainage. There are also 12 photovoltaic panels on the property The property has a Council Tax Rating of Band E
Energy Efficiency and Environmental Impact

Although these particulars are thought to be materially correct their accuracy cannot be guaranteed and they do not form part of any contract.
Property data and search facilities supplied by www.vebra.com

















































