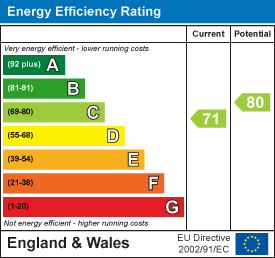.png)
155 High Street, Worle
Weston-Super-Mare
Somerset
BS22 6HQ
Sefton Square, Weston-Super-Mare
£380,000 Sold (STC)
4 Bedroom House
- Beautifully Presented Detached House
- Large Lounge
- Kitchen/Diner plus Utility
- Dining Room and Conservatory
- Family Bathroom, En-Suite to Master & DS W/C
- Off Road Parking For 3 - 4 Cars
- South Facing Rear Garden
- EPC C
Rachel J Homes is delighted to market this Well Presented Detached House ideally situated on the edge of Weston Village in a cul de sac, giving easy access to Schools, Shops, Amenities and Transport Links via M5, rail and bus routes. If you are looking for a lovely home that can offer versatility and space for your growing family then make sure this is on your list to view. The accommodation briefly comprises of Entrance Hall, Downstairs WC, Large Lounge, Kitchen/Breakfast Room, Dining Room (currently being used as an office), Conservatory, Converted Garage which is currently a bar area, Four Bedrooms, Ensuite to Master, Family Bathroom, South Facing Rear Garden and Parking for Three/Four Cars. Added benefits of this super home include double glazing, gas central heating plus there is no onward chain. Accompanied viewings - CALL NOW to book yours.
Entrance Hall
 Upvc Double glazed entrance door, radiator, coved ceiling, laminate flooring, doors off
Upvc Double glazed entrance door, radiator, coved ceiling, laminate flooring, doors off
Downstairs W/C
Upvc Double glazed window to front, radiator, low level W/C, wash hand basin set into vanity unit.
Lounge
 6.36 x 3.36 (20'10" x 11'0")Upvc Double glazed box bay window to front, electric fire set into marble and wood surround, coved ceiling, T.V point, telephone point, dado rail, radiator.
6.36 x 3.36 (20'10" x 11'0")Upvc Double glazed box bay window to front, electric fire set into marble and wood surround, coved ceiling, T.V point, telephone point, dado rail, radiator.
Kitchen/Diner
 5.03 x 3.52 (16'6" x 11'6")Upvc Double glazed window to rear, range of wall and base units with work surface over and tiled splash back, gas hob with extractor over and electric oven under, stainless steel sink and drainer with mixer tap over, space for dish washer and American fridge freezer, breakfast bar, tiled floor, coved ceiling, doors to Dining Room, Conservatory and door to;
5.03 x 3.52 (16'6" x 11'6")Upvc Double glazed window to rear, range of wall and base units with work surface over and tiled splash back, gas hob with extractor over and electric oven under, stainless steel sink and drainer with mixer tap over, space for dish washer and American fridge freezer, breakfast bar, tiled floor, coved ceiling, doors to Dining Room, Conservatory and door to;
Utility
Wood and glass door to side, space for washing machine and tumble dryer, range of wall and base units with worksurface over and tiled splash back, wall mounted Combi boiler, stainless steel sink and drainer, loft hatch.
Dining Room - Currently being used Office
3.55 x 2.83 (11'7" x 9'3")Upvc Double glazed French door to rear, coved ceiling, dado rail, laminate flooring, radiator.
Conservatory
 3.35 x 2.59 (10'11" x 8'5")Upvc Double glazed and brick construction, wall mounted electric heater, Upvc insulated roof, laminate flooring.
3.35 x 2.59 (10'11" x 8'5")Upvc Double glazed and brick construction, wall mounted electric heater, Upvc insulated roof, laminate flooring.
Converted Garage
 4.26 x 2.34 (13'11" x 7'8")Wall mounted electric heater, light and power, loft hatch, laminate flooring - could be changed back to full Garage as only has a stud wall. Up over door still gives access to small storage area.
4.26 x 2.34 (13'11" x 7'8")Wall mounted electric heater, light and power, loft hatch, laminate flooring - could be changed back to full Garage as only has a stud wall. Up over door still gives access to small storage area.
Stairs and Landing
Upvc Double glazed eye level window to side, loft hatch, over stairs storage cupboard, radiator. doors off.
Master Bedroom
3.68 x 3.66 (12'0" x 12'0")Upvc Double glazed window to front, radiator, door to;
En-Suite
 2.04 x 1.69 (6'8" x 5'6")Upvc Double glazed window to rear, low level W/C, wash hand basin set into vanity unit, panel bath with hot water mixer shower over, radiator, laminate flooring.
2.04 x 1.69 (6'8" x 5'6")Upvc Double glazed window to rear, low level W/C, wash hand basin set into vanity unit, panel bath with hot water mixer shower over, radiator, laminate flooring.
Bedroom 2
3.27 x 2.90 (10'8" x 9'6")Upvc Double glazed window to rear, radiator.
Bedroom 3
2.66 x 2.00 (8'8" x 6'6")Upvc Double glazed window to front, radiator.
Bedroom 4
2.44 x 2.23 (8'0" x 7'3")Upvc Double glazed window to rear, radiator.
Bathroom
 2.06 x 1.69 (6'9" x 5'6")Low level W/C, wash hand basin set into vanity unit, panel bath with hot water mixer shower over, radiator, part tiled walls, extractor fan, shaver point, laminate flooring.
2.06 x 1.69 (6'9" x 5'6")Low level W/C, wash hand basin set into vanity unit, panel bath with hot water mixer shower over, radiator, part tiled walls, extractor fan, shaver point, laminate flooring.
Rear Garden
Enclosed by fencing, laid to patio with decorative gravel, mature trees, outside power and tap, gates to both sides.
Front
Tarmac driveway with parking for 3-4 cars.
Energy Efficiency and Environmental Impact

Although these particulars are thought to be materially correct their accuracy cannot be guaranteed and they do not form part of any contract.
Property data and search facilities supplied by www.vebra.com














