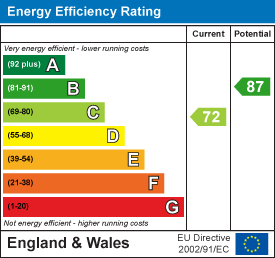.png)
122a Baddeley Green Lane
Stoke
ST2 7HA
Chatsworth Drive, Norton Green, Stoke-On-Trent
£215,000 Sold (STC)
3 Bedroom House - Semi-Detached
- STUNNING SEMI DETACHED PROPERTY
- HUGE REAR GARDEN WITH FAR STRETCHING VIEWS
- LARGE LOUNGE/DINER
- MODERN FITTED KITCHEN
- UTILITY ROOM
- THREE BEDROOMS
- CONTEMPORARY FAMILY BATHROOM
- OFF ROAD PARKING & GARAGE
- RAISED DECKED SEATING AREA & POND
- POPULAR LOCATION
Know your WORTH and never settle for anything less! Well happy home hunters I have the ideal property which is definitely WORTH waiting for and you will not need to settle for anything less than perfection! I give you ChatsWORTH Drive a beautifully presented semi detached property in the popular area of Norton Green. Sitting on a sizeable plot with far stretching views to the rear its one not to be missed. The accommodation on offer comprises a large lounge/diner, modern fitted kitchen, utility room, three bedrooms and contemporary family bathroom. Externally the property benefits from off road parking to the front and a garage. To the rear the garden is huge and laid mainly to lawn with a raised decked seating area, wooden gazebo and pond. The garden is fully enclosed with stunning open views. Located in the popular area of Norton Green, closed to local amenities, schooling, canal towpaths and commuter links. Well I think this beautiful house is WORTH every penny, how about you?
GROUND FLOOR
Entrance Hall
3.00 x 1.77 (9'10" x 5'9")The property has a double glazed entrance door to the front aspect coupled with a double glazed window to the side aspect. Stairs leading to the first floor. Radiator.
Lounge/Diner
6.91 x 3.45 (22'8" x 11'3")A double glazed bay window overlooks the front aspect with double glazed patio doors leading out to the rear. Laminate flooring and two radiators. Television point.
Kitchen
3.96 x 2.37 (12'11" x 7'9")A double glazed window overlooks the side and rear aspect. Fitted with a range of wall and base storage units with inset stainless steel sink unit and side drainer. Coordinating work surface areas and partly tiled walls. Integrated electric oven and gas hob with cooker hood above, microwave, fridge/freezer and dishwasher. Vertical height radiator and laminate flooring.
Utility Room
3.15 x 0.83 (10'4" x 2'8")A double glazed window overlooks the rear aspect with a UPVC access door to the front aspect. Space and plumbing for washing machine. Tiled flooring.
FIRST FLOOR
First Floor Landing
2.14 x 1.86 (7'0" x 6'1")A double glazed window overlooks the side aspect. Loft access hatch.
Bedroom One
3.47 x 2.99 (11'4" x 9'9")A double glazed window overlooks the rear aspect. Radiator.
Bedroom Two
3.44 x 3.14 (11'3" x 10'3")A double glazed window overlooks the front aspect. Fitted wardrobes. Radiator.
Bedroom Three
2.37 x 2.24 (7'9" x 7'4")A double glazed window overlooks the front aspect. Radiator.
Bathroom
2.40 x 1.64 (7'10" x 5'4")A double glazed window overlooks the rear aspect. Fitted with a suite comprising a double shower unit with waterfall shower, vanity hand wash basin and low level W.C. Tiled flooring and partly tiled floor. Vertical height radiator.
EXTERIOR
To the front there is a block paved driveway leading to the garage. The rear garden is huge and laid with lawn with a raised decked seating area and feature wooden gazebo and pond. Fully enclosed with far stretching views and mature flower bed borders.
Garage
5.22 x 2.53 (17'1" x 8'3")Up and over door with a double glazed window to the rear and side access door. Plumbing for tumble dryer and sink unit.
Energy Efficiency and Environmental Impact

Although these particulars are thought to be materially correct their accuracy cannot be guaranteed and they do not form part of any contract.
Property data and search facilities supplied by www.vebra.com




















