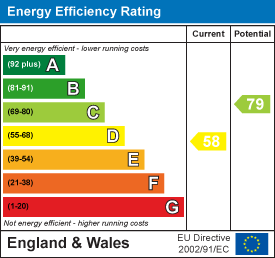
39 Havelock Road
Hastings
East Sussex
TN34 1BE
Ashford Road, Hastings
£294,000 Sold (STC) Offers In Excess Of
2 Bedroom Bungalow - Detached
- Detached Bungalow
- Triple Aspect Lounge-Diner
- Two Double Bedrooms
- Bathroom and Separate WC
- Gardens to Side & Rear Aspects
- Garage & Parking
- In Need of Modernisation
- CHAIN FREE
- Council Tax Band C
PCM Estate Agents are delighted to present to the market an opportunity to acquire this CHAIN FREE TWO DOUBLE BEDROOM DETACHED BUNGALOW, positioned on this sought-after road within Hastings. Located within easy reach of Alexandra Park, bus routes and nearby amenities.
This bungalow offers modern comforts including gas fired central heating, double glazing and well-proportioned accommodation comprising a spacious entrance hall with AMPLE STORAGE, TRIPLE ASPECT LOUNGE-DINER, kitchen, TWO DOUBLE BEDROOMS, bathroom and SEPARATE WC. The property has GARDENS extending to the side/rear elevations, a GARAGE and a DRIVEWAY.
Whilst the bungalow is IN NEED OF SOME MODERNISATION it does present well to the market, giving the eventual buyer the opportunity to put their own personality into it. Viewing comes highly recommended, please call the owners agents now to book your viewing.
DOUBLE GLAZED PATTERN GLASS FRONT DOOR
With window to side opening to:
SPACIOUS ENTRANCE HALL
Loft hatch providing access to loft space, cupboard housing immersion heater, storage cupboard housing gas meter and electrics, telephone point, door to:
LOUNGE-DINING ROOM
4.95m x 3.53m (16'3 x 11'7)Triple aspect room with double glazed windows to both side and front elevations, radiator, television point, tiled fireplace with inset gas living flame fire, double glazed door to side aspect leading to a side section of garden.
KITCHEN
3.78m x 2.87m (12'5 x 9'5)Built with a matching range of eye and base level cupboards and drawers with worksurfaces over, inset drainer-sink unit with mixer tap, space for cooker, space and plumbing for washing machine and tall fridge freezer, wood laminate flooring, radiator, wall mounted boiler, double glazed window to rear aspect with views onto the garden, double glazed window & double glazed door with pattern glass to side overlooking and providing access to the garden.
BEDROOM
4.80m x 3.56m (15'9 x 11'8)Built in wardrobes, radiator, double aspect room with double glazed windows to front and side elevations.
BEDROOM
3.68m x 2.74m (12'1 x 9')Radiator, double glazed window to side aspect.
BATHROOM
Panelled bath with mixer tap and shower attachment, pedestal wash hand basin, radiator, part tiled walls, double glazed pattern glass window to rear aspect.
WC
Low level wc, double glazed pattern glass window to rear aspect.
GARDEN
Extending off both the side and rear elevations, in need of cultivation, gated side access leading to the driveway, fenced boundaries and patio.
GARAGE
Up and over door, with parking space in front.
OUTSIDE - FRONT
Occupying a corner plot with gated access to both side and front elevations with path leading to the front door, section of lawn., planting beds.
Energy Efficiency and Environmental Impact

Although these particulars are thought to be materially correct their accuracy cannot be guaranteed and they do not form part of any contract.
Property data and search facilities supplied by www.vebra.com





















