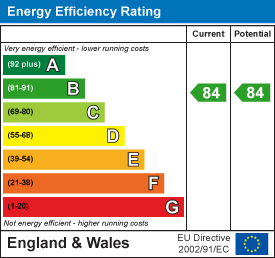
35 Church Street
Enfield
Middlesex
EN2 6AJ
Eaton Road, Enfield
Offers In The Region Of £350,000
2 Bedroom Apartment
- Walking Distance To Enfield Town Shopping Centre
- Walking Distance To Enfield Town Train Station
- Dressing Area To Main Bedroom
- Ensuite To Main Bedroom
- Two Bedroom Apartment
- Third Floor
- Lift Access
- Balcony
Nestled on Eaton Road in the vibrant area of Enfield, this modern apartment offers a delightful blend of comfort and convenience. Built in 2014, this property boasts a contemporary design that is both stylish and functional.
Upon entering, you will find a spacious reception room that serves as the heart of the home, perfect for relaxation or entertaining guests. The apartment features two well-proportioned bedrooms, each designed to provide a peaceful retreat. The main bedroom includes a dressing area, adding an extra touch of luxury and practicality. With two bathrooms, morning routines will be a breeze, ensuring ample space for all residents.
One of the standout features of this property is the lift access, making it easily accessible for everyone. Step outside onto your private balcony, where you can enjoy a breath of fresh air and take in the views of the surrounding area.
Location is key, and this apartment does not disappoint. It is within walking distance to Enfield Town Train Station, providing excellent transport links for commuters. Additionally, the nearby shopping centre offers a variety of retail options, dining experiences, and local amenities, making everyday life convenient and enjoyable.
This property is offered chain free, allowing for a smooth and straightforward purchase process. Whether you are a first-time buyer, a young professional, or looking to downsize, this apartment presents an excellent opportunity to secure a modern home in a desirable location. Do not miss the chance to make this lovely apartment your own.
Hallway
Laminate flooring, storage cupboard, doors leading to lounge, bedroom one, bedroom two and bathroom.
Lounge
4.57m x 3.38m (15'0" x 11'1")Double glazed window to side aspect, double glazed door leading to balcony, open access to kitchen.
Balcony
3.89m x 1.70m (12'9" x 5'7")Decked
Kitchen
3.38m x 3.23m (11'1" x 10'7")Eye and base level units with roll top work surfaces, stainless steel one and a half bowl sink with mixer tap and drainer unit, fitted electric cooker with extractor hood, integrated dishwasher, space for washing machine and fridge/freezer, spotlights and tiled floor.
Bedroom One
3.40m x 2.84m (bedroom only) (11'2" x 9'4" (bedrooDouble glazed window to side aspect, radiator, dressing area with door leading to ensuite.
Ensuite
Shower cubicle, low flush W.C, pedestal wash hand basin with mixer tap, heated towel rail, spotlights, tiled floor and part tiled walls.
Bedroom Two
3.28m x 3.25m narrowing to 2.49m (10'9" x 10'8" naDouble glazed window to side aspect, laminate flooring, radiator and airing cupboard.
Bathroom
Panel enclosed bath with mixer tap, low flush W.C, pedestal wash hand basin with mixer tap, spotlights, tiled floor, part tiled walls and heated towel rail.
Lanes Estate Agents Enfield Reference Number
Et5219/AX/AX/AX/170125
Energy Efficiency and Environmental Impact

Although these particulars are thought to be materially correct their accuracy cannot be guaranteed and they do not form part of any contract.
Property data and search facilities supplied by www.vebra.com












