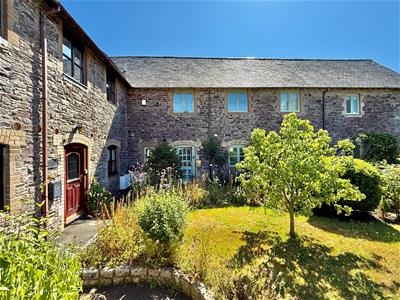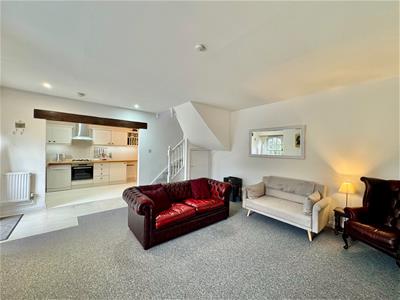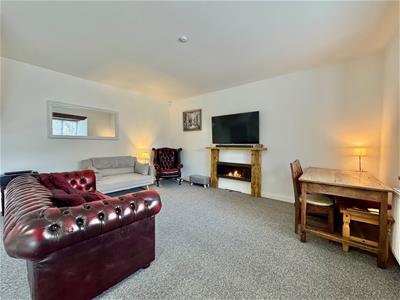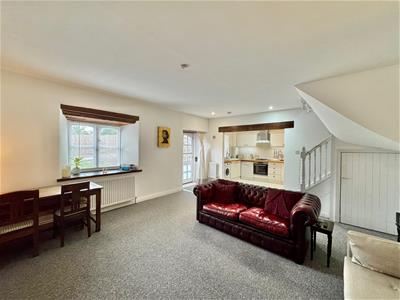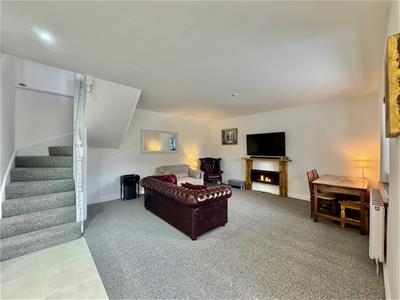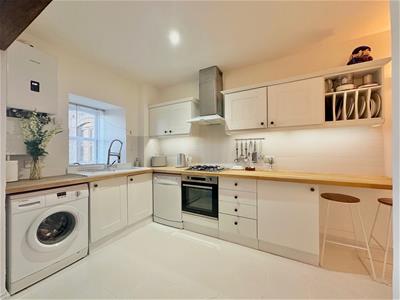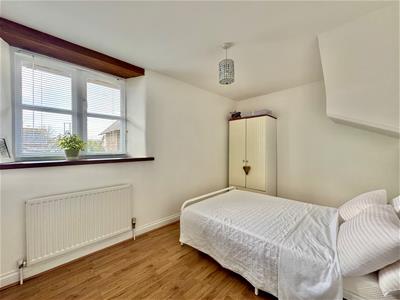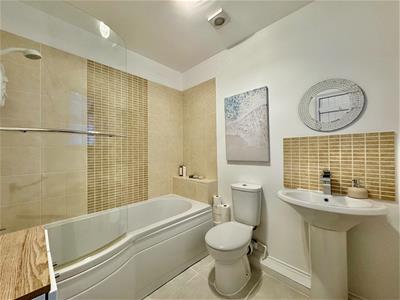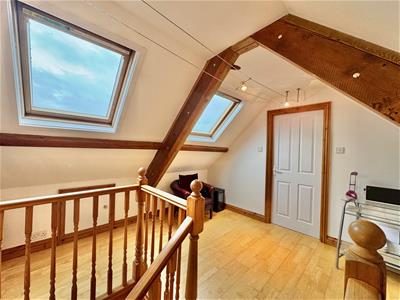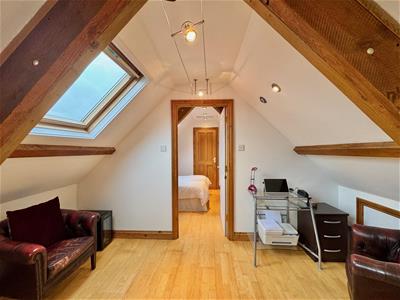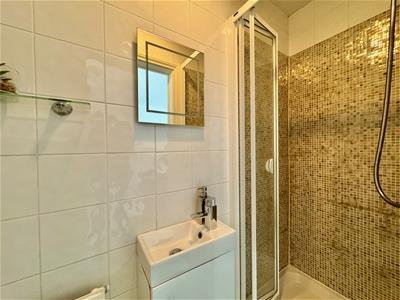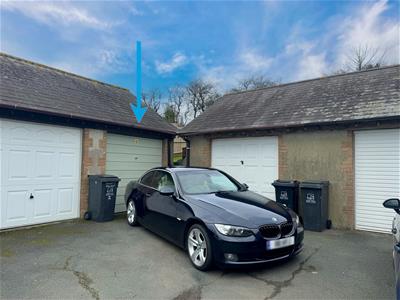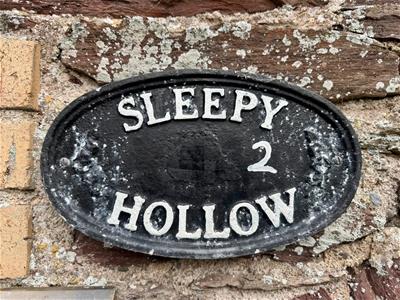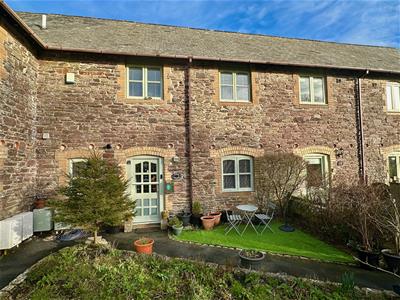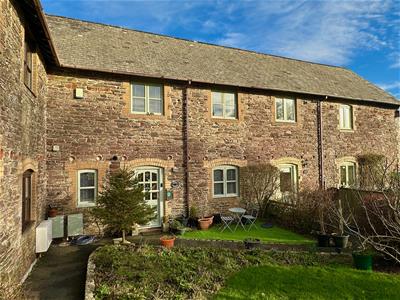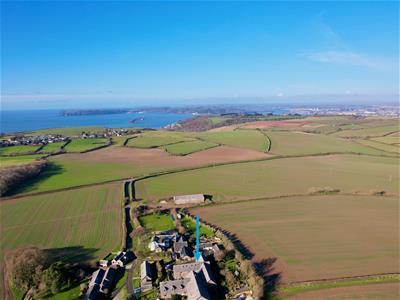Julian Marks
Tel: 01752 401128
2a The Broadway
Plymstock
PL9 7AW
Raneleigh Barns, Down Thomas, Plymouth
£425,000
3 Bedroom Barn Conversion
- Wonderful barn conversion
- Accommodation laid out over three levels
- Fully-furnished to include all furniture, TVs & white goods
- Open-plan living area & kitchen
- 3 bedrooms, 2 with ensuites
- Further family bathroom
- Garage located in a nearby bloc
- LPG central heating
- No onward chain
- Lovely rural location
Sleepy Hollow is a delightful barn conversion located in the ever popular Raneleigh development in Down Thomas. It is set in a wonderful rural location but still accessible to Plymouth & Plymstock. Wembury Point and the surrounding coastline is not too far away. The accommodation is laid out over 3 levels & is well-presented throughout. On the top level is a double bedroom with ensuite shower room & adjoining room. On the middle level are 2 further bedrooms, master ensuite & family bathroom whilst on the entrance level is the open-plan living area leading into the kitchen. The property is fully-furnished to include all furniture, TVs & white goods. Located in the nearby bloc is the garage. No onward chain.
SLEEPY HOLLOW, DOWN THOMAS, PL9 0DY
ACCOMMODATION
Access to the property is gained via the glazed entrance door leading into the living room.
LIVING ROOM
5.56 x 4.86 (18'2" x 15'11")Double-glazed window to the front elevation. Turning staircase rising to the first floor. Under-stairs storage cupboard. Feature 'Living Flame' fire with wooden mantel surround providing a lovely focal point. Deep-sill window with slate sills. Opening leading into the kitchen.
KITCHEN
4.86 x 2.25 incl kitchen units (15'11" x 7'4" inclTraditionally-styled matching eye-level and base units with wooden work surfaces and tiled splash-backs. Built-in breakfast bar area. Inset one-&-a-half bowl sink unit with mixer tap. Built-in 4-ring gas hob with an electric oven beneath and extractor hood above. Space and plumbing for washing machine and dishwasher. Wall-mounted gas boiler. Recessed double-glazed window with a deep slate sill to the front elevation.
FIRST FLOOR LANDING
Further stairs rising to the second floor accommodation. Window to the rear elevation. Doors providing access to the first floor accommodation.
BEDROOM ONE
5.43 x 3.58 (17'9" x 11'8")A dual aspect room with double-glazed windows to both front and rear elevations. Both windows are deep-silled with slate sills and exposed timber lintels above. Laminate floor. Elevated level. Doorway leading to the ensuite shower room.
ENSUITE SHOWER ROOM
2.29 x 0.74 (7'6" x 2'5")Comprising a corner shower cubicle with a tiled area surround and shower unit with spray attachment, sink unit with a vanity cupboard beneath and a low level toilet. Extractor.
BEDROOM THREE
3.76 x 2.56 (12'4" x 8'4")Double-glazed window to the front elevation. The window is deep-silled with slate sills and exposed timber lintel above. Laminate floor.
FAMILY BATHROOM
2.24 x 1.88 (7'4" x 6'2")Modern suite comprising a 'P-shaped' bath with a tiled area surround, curved shower screen, mixer tap and electric shower unit with spray attachment, pedestal wash basin with mixer tap and a low level toilet. Tiled floor. Built-in extractor.
SECOND FLOOR
Turning staircase rising from the main landing leading up into the centre of a room.
SECOND FLOOR ROOM
3.80 x 2.57 taken at a height of 1.5 (12'5" x 8'5"Sloping ceilings to both the front and rear elevations. 2 velux-style double-glazed windows to the rear elevation. Exposed timber beams. Laminate floor. Eaves storage to both sides. Doorway leading into bedroom two.
BEDROOM TWO
2.98 x 2.54 taken at a height of 1.5 (9'9" x 8'3"Sloping ceilings to both the front and rear elevations. Velux-style double-glazed windows to the rear elevation. Laminate floor. Eaves storage. Doorway leading into the ensuite.
ENSUITE SHOWER ROOM
1.63 x 0.86 (5'4" x 2'9")Comprising a shower cubicle with tiled area surround and shower unit with spray attachment, sink unit and a low level toilet. Tiled floor.
OUTSIDE
The property is located within a lovely converted barn development where there are communal garden areas. There is a sitting area to the front of the property. Located in one corner of the development is the garage bloc where the property has a garage.
AGENT'S NOTE
The owners are willing to include within the sale price a number of items that are in situ at the property subject to suitable negotiation.
COUNCIL TAX
South Hams District Council
Council tax band D
SERVICES
The property is connected to mains water and electricity. There is LPG heating and a septic tank for drainage.
LOCATION
The development is approached via a private road and is situated within the former grounds of the historic Langdon Court, which was mentioned in the Doomsday Book and with many notable owners including the Marquis of Exeter and subsequently Catherine Parr in 1564. The development is conveniently located close to local amenities such as a pub and shop in Down Thomas, a golf club and marina nearby as well as further amenities in Wembury and Plymstock. Plymouth city centre is only six miles away. The scenic South West coast path is only a mile away and is easily reached via the public footpath just off the private road. The coast path has been designated as a site of special scientific interest being part of the Wembury conservation area acquired by The National Trust.
Energy Efficiency and Environmental Impact
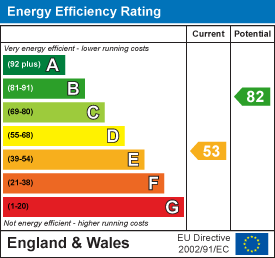
Although these particulars are thought to be materially correct their accuracy cannot be guaranteed and they do not form part of any contract.
Property data and search facilities supplied by www.vebra.com
