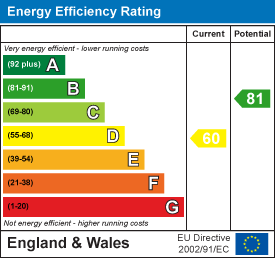
2 West End
Swanland
North Feriby
North Humberside
HU14 3PE
Victoria Avenue, Hull
£334,950 Sold (STC)
4 Bedroom House - Semi-Detached
- OVER 1500 SQUARE FEET IN SIZE
- GATED DRIVEWAY AND GARAGE PARKING
- 4 BEDROOMS
- STUNNING AND EXPANSIVE GARDENS
- COSMETIC UPGRADE POTENTIAL
- NO ONWARD CHAIN
- VERSATILE LAYOUT
- POPULAR AVENUES LOCATION
FOUR BEDROOM AVENUES HOME, EXTENDING OVER 1500 SQUARE FEET IN SIZE WITH THE BENEFIT OF DRIVEWAY, DETACHED GARAGE AND GENEROUS GARDENS.
GROUND FLOOR
STORM PORCH
ENTRANCE HALLWAY
A welcoming entrance to this generously appointed family home with a number of traditional character features throughout, including lead insert stain glass window with complementary window panes to side & over, panelled wall detailing with picture rail, balustraded staircase to first floor level, with feature newel post and exposed oak balustrade. Access is provided to ground floor reception spaces and inner hallway, with understairs storage cupboard housing meter auxiliaries and alarm console.
RECEPTION LOUNGE
4.96 x 4.23 (16'3" x 13'10")Boasting a front facing orientation with excellent levels of natural daylight via oversize uPVC double glazed bay window with lead inserts, picture rail, a central focal point is provided via gas fire insert with traditionally style decorative stone and hardwood surround.
RECEPTION ROOM TWO / SITTING ROOM
3.78 x 4.28 (12'4" x 14'0")A versatile second reception space used currently as an informal lounge area, with a a brick detailed fireplace with open fire insert, full garden views via uPVC double glazed French doors with glazed lead insert over, serving hatch into kitchen and consequently could be used as a formal dining space if required.
BREAKFAST ROOM
3.26 x 2.41 (10'8" x 7'10")Leading from the entrance hallway and directly into the kitchen, having been used currently as an informal dining space but could also be used as a snug.
BREAKFAST KITCHEN
3.63 x 4.04 (11'10" x 13'3")Neutrally appointed throughout with a range of Shaker style wall and base units with cabinetry to three wall lengths and providing generous drawer and cupboard space. With uPVC double glazed window to both side and rear elevations providing full open garden views. Ample space is provided for freestanding white goods and plumbing for washing machine. Inset stainless steel sink and drainer with mixer tap, tiling to splashbacks, terracotta tile flooring, uPVC double glazed access door to side driveway and access through to...
CLOAKROOM / W.C
With high flush w.c.
FIRST FLOOR
LANDING
5.79 x 2.43 (18'11" x 7'11")(narrowing to 0.82m)
With access provided to four generously appointed bedrooms, loft access point, decorative stained glass window to side elevation.
BEDROOM ONE
4.91 x 3.46 (16'1" x 11'4")With uPVC bay window with lead inserts to the front facing pleasant street scene of The Avenues, fitted wardrobes with locker storage and additional storage cupboard.
BEDROOM TWO
4.41 x 3.51 (14'5" x 11'6")Of double bedroom proportions, with double glazed window to the rear elevation, fitted storage and locker storage with additional cupboard also.
BEDROOM THREE
3.47 x 3.71 (11'4" x 12'2")With full garden outlook, fitted cupboard and uPVC double glazed window.
BEDROOM FOUR
2.44 x 2.72 (8'0" x 8'11")With a front facing elevation via lead insert uPVC double glazed window, has potential to be used as a fourth bedroom or alternatively a study area.
HOUSE BATHROOM
Immaculately appointed throughout with a three piece white suite incorporating enamel panelled bath, pedestal wash hand basin, low flush w.c, freestanding corner shower cubicle with Aqualisa mains fed showerhead and console, splash screening with tiling to majority splashbacks and feature tiled border, uPVC privacy window and additional privacy window also.
EXTERNAL AREAS
The property for sale remains deceptively spacious (extending over 1500 sq ft in size) boasting a wealth of character and feature throughout, with some likely modest cosmetic internal upgrades to be undertaken by the purchaser.
Boasting a prominent street scene setting with dedicated parking and access to a side driveway with parking provision for multiple vehicles, low level pillared wall to the front boundary perimeter with established hedging and laid to lawn grass section also. Oversized wrought iron access gates lead down the side of the property to further parking area, in turn to a
DETACHED GARAGE
5.40m x 2.80m (17'8" x 9'2")with double doors, internal windows and full power and lighting.
A patio terrace extends from the immediate building footprint with raised planters, established shrubbery/planting to borders, opening through to an expansive laid to lawn grass section with the boundaries being tree lined by Lombardy Poplars, boarded fencing to perimeters and further planting to the rear, being private and enclosed throughout and enjoying a bright and sunny outlook.
FIXTURES AND FITTINGS
Various quality fixtures and fittings may be available by separate negotiation.
SERVICES
(Not Tested) Mains Water, Gas, Electricity and Drainage are connected. We understand the Hull City Council council tax band to be 'D'.
TENURE
We understand the Tenure of the property to be Freehold with Vacant Possession on Completion.
VIEWING
Strictly by appointment with sole selling agents, Staniford Grays.
Website- Stanifords.com Tel: (01482) - 631133
E-mail: swansales@stanifords.com
MORTGAGE CLAUSE
Stanifords.com provide independent financial advice through Tony Hammond of Hammond Financial. Further details and referrals immediately available through the Swanland office Tel 01482 631133 and swansales@stanifords.com.
YOUR HOME IS AT RISK IF YOU DO NOT KEEP UP REPAYMENTS ON A MORTGAGE OR OTHER LOAN SECURED ON IT.
Energy Efficiency and Environmental Impact

Although these particulars are thought to be materially correct their accuracy cannot be guaranteed and they do not form part of any contract.
Property data and search facilities supplied by www.vebra.com

























